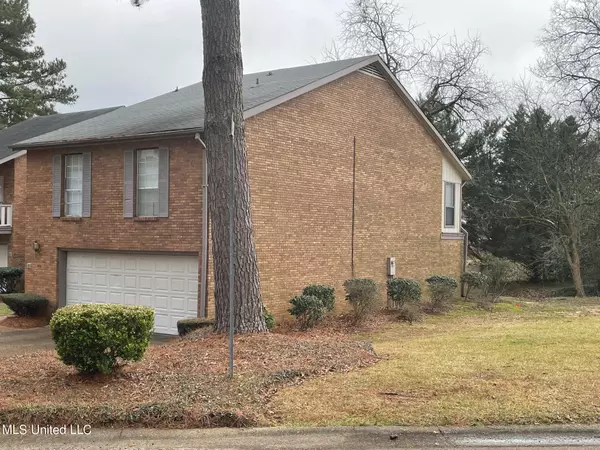$182,900
$182,900
For more information regarding the value of a property, please contact us for a free consultation.
3 Beds
3 Baths
1,858 SqFt
SOLD DATE : 04/29/2022
Key Details
Sold Price $182,900
Property Type Townhouse
Sub Type Townhouse
Listing Status Sold
Purchase Type For Sale
Square Footage 1,858 sqft
Price per Sqft $98
Subdivision Timbers Of Crossgates
MLS Listing ID 4010046
Sold Date 04/29/22
Style Traditional
Bedrooms 3
Full Baths 2
Half Baths 1
HOA Fees $187/mo
HOA Y/N Yes
Originating Board MLS United
Year Built 1973
Annual Tax Amount $549
Lot Size 4,356 Sqft
Acres 0.1
Lot Dimensions 90x31
Property Description
RARE FIND! 3/2.5 townhouse in Timbers of Crossgates. It's on a corner/end, part of a Triplex unit. Beautiful surroundings with trees, nice landscaping plus a view of the neighborhood lake. It's in great condition but just not completely updated cosmetically-has some wallpaper & older carpet in few rooms. Nice kitchen with DW, stove, trash compactor & breakfast bar. Dining room on rear with new french doors plus add'l built in cabinets/countertop for china storage or offers a water hookup for a future wet bar if preferred. Beautiful spacious den with large windows on rear, tall vaulted ceilings with big real brick Fireplace(long mantle & nice hearth) between the living areas.
Formal Entry with a small fenced courtyard on front and offers a half bath here and a pantry by the kitchen. Double garage access comes from a Laundry area plus another great storage space large enough for add'l fridge/freezer etc. Master BR is huge and has an extra area perfect for sitting/tv area, office or work out area with lots of windows for natural light...also has 2 small closets in this space in addition to large walk-in closet in Master Bath. Master Bath has large vanity with great storage. Guest BRs are spacious with one of them offering a walk-in closet too. Guest/Hall Bath is large with double vanity & storage galore. There's tremendous storage in this property, including a large coat/hall closet off entry plus 2 nice linen closets in bedroom hall. This unit offers a private patio & deck on rear with brick wall then just tranquility beyond that. Roof is only 5-6 years old, ceiling fans installed in almost every room. Sellers love how convenient this home is.....to everything! It's quiet & a lovely place to live...but it's time for sellers to move in with family now. HOA fee of $187 monthly covers all yard maintenance, common areas plus exterior maintenance of siding,brick & roof.
Location
State MS
County Rankin
Community Clubhouse, Hiking/Walking Trails, Lake, Pool
Direction Hwy 80 to Stonegate-left onto Timber Ridge-it's in the unit on left....last one in the triplex-on corner.
Interior
Interior Features Bar, Beamed Ceilings, Breakfast Bar, Cedar Closet(s), Ceiling Fan(s), Double Vanity, Eat-in Kitchen, Entrance Foyer, High Ceilings, High Speed Internet, Laminate Counters, Pantry, Storage, Tray Ceiling(s), Vaulted Ceiling(s), Walk-In Closet(s)
Heating Central, Electric, Fireplace(s)
Cooling Ceiling Fan(s), Central Air
Flooring Carpet, Ceramic Tile, Combination, Laminate, Vinyl
Fireplaces Type Great Room, Hearth, Masonry, Raised Hearth, Wood Burning
Fireplace Yes
Window Features Aluminum Frames,Blinds,Window Treatments
Appliance Built-In Electric Range, Dishwasher, Disposal, Electric Water Heater, Trash Compactor, Water Heater
Laundry Common Area, Electric Dryer Hookup, Inside, Laundry Room, Lower Level, Washer Hookup
Exterior
Exterior Feature Lighting, Uncovered Courtyard
Parking Features Attached, Driveway, Garage Door Opener, Private, Concrete
Garage Spaces 2.0
Pool In Ground, Outdoor Pool, See Remarks
Community Features Clubhouse, Hiking/Walking Trails, Lake, Pool
Utilities Available Electricity Connected, Sewer Connected, Water Connected
Roof Type Architectural Shingles,Asphalt Shingle
Porch Deck, Enclosed, Front Porch, Patio, Rear Porch, Slab
Garage Yes
Private Pool Yes
Building
Lot Description Corner Lot, Cul-De-Sac, Landscaped, Views
Foundation Slab
Sewer Public Sewer
Water Public
Architectural Style Traditional
Level or Stories Two
Structure Type Lighting,Uncovered Courtyard
New Construction No
Schools
Elementary Schools Brandon
Middle Schools Brandon
High Schools Brandon
Others
HOA Fee Include Maintenance Grounds,Management,Pool Service
Tax ID H09a-000011-00460
Acceptable Financing Cash, Conventional, FHA, VA Loan
Listing Terms Cash, Conventional, FHA, VA Loan
Read Less Info
Want to know what your home might be worth? Contact us for a FREE valuation!

Our team is ready to help you sell your home for the highest possible price ASAP

Information is deemed to be reliable but not guaranteed. Copyright © 2025 MLS United, LLC.
"My job is to find and attract mastery-based agents to the office, protect the culture, and make sure everyone is happy! "








