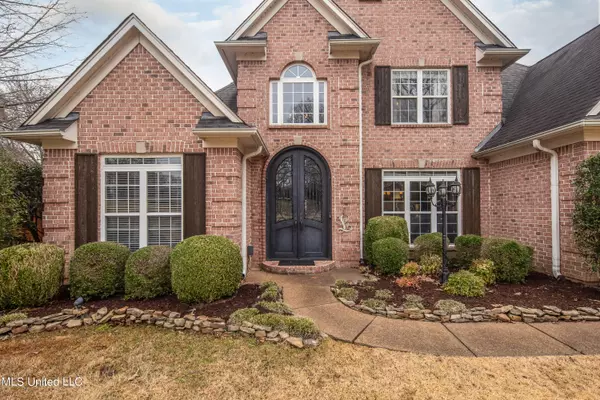$424,900
$424,900
For more information regarding the value of a property, please contact us for a free consultation.
4 Beds
3 Baths
2,900 SqFt
SOLD DATE : 03/14/2022
Key Details
Sold Price $424,900
Property Type Single Family Home
Sub Type Single Family Residence
Listing Status Sold
Purchase Type For Sale
Square Footage 2,900 sqft
Price per Sqft $146
Subdivision Delma Estates
MLS Listing ID 4010121
Sold Date 03/14/22
Bedrooms 4
Full Baths 2
Half Baths 1
Originating Board MLS United
Year Built 1999
Annual Tax Amount $1,834
Lot Size 1.030 Acres
Acres 1.03
Property Description
WOW! WOW! WOW! You will not find another home on the market like this one! You will be greeted by ornate double iron doors! Inside you will find hand scraped engineered wood floors and tile throughout the downstairs. There is a formal Dining Room open to the Living Room with vaulted ceilings and gas fireplace. An Office is located across from the Dining Room. The Kitchen features a gas stove, stainless appliances, granite and 3 pantries! The kitchen and half bath feature touchless sink faucets. The breakfast room has an outside view that can't be beat! The Master Suite also has a wonderful view of the outside oasis and its own gas fireplace. Upstairs has wood look Luxury Vinyl Plank that matches the downstairs floors. So there is no carpet to be found! There are three bedrooms and a full bath upstairs and convenient walk-in attic plus a pull-down attic. Are you ready for the best part? Outside, you will a gunite, salt water pool and a beautiful lake! You cannot beat this view that you can enjoy from the large, covered patio, the firepit area, the built in swing and side-yard or the deck down by the lake! And if you are hungry you can cook outside, in style! The full outdoor kitchen includes a Kamado grill, a gas grill, a mini-fridge, a built in drink cooler, built-in garbage can, sink, lots of cabinet and drawers for storage and granite counters! Of course there is also a tv! There is a pool house that has AC. The property extends all the way across the pond and includes land on the other side as well. Should you decide to leave home for more entertainment or dining, you will only be minutes away from Snowden Grove and Silo Square in Southaven as well as shopping and dining in Olive Branch. Come see this one today before it is too late.
Location
State MS
County Desoto
Community Lake
Direction From Goodman Road, go South on Pleasant Hill. Right on Nail Rd. Turn Left onto Roman Hill. Home is second on the left.
Rooms
Other Rooms Outbuilding
Interior
Interior Features Breakfast Bar, Ceiling Fan(s), Crown Molding, Eat-in Kitchen, Entrance Foyer, Granite Counters, High Ceilings, Pantry, Vaulted Ceiling(s), Walk-In Closet(s), Wired for Sound, Double Vanity
Heating Central, Natural Gas
Cooling Central Air, Gas
Flooring Ceramic Tile, Vinyl, Wood
Fireplaces Type Bedroom, Living Room
Fireplace Yes
Window Features Blinds
Appliance Dishwasher, Disposal, Microwave, Stainless Steel Appliance(s), Tankless Water Heater
Laundry Laundry Room, Main Level
Exterior
Exterior Feature Built-in Barbecue, Fire Pit, Gas Grill, Outdoor Grill, Outdoor Kitchen, Private Yard, Rain Gutters
Garage Attached, Detached, Concrete
Pool Diving Board, Gunite, In Ground, Salt Water
Community Features Lake
Utilities Available Electricity Connected, Natural Gas Connected, Sewer Connected, Water Connected
Roof Type Architectural Shingles
Porch Deck, Patio
Parking Type Attached, Detached, Concrete
Garage Yes
Private Pool Yes
Building
Lot Description Fenced, Landscaped, Views
Foundation Slab
Sewer Public Sewer
Water Public
Level or Stories Two
Structure Type Built-in Barbecue,Fire Pit,Gas Grill,Outdoor Grill,Outdoor Kitchen,Private Yard,Rain Gutters
New Construction No
Schools
Elementary Schools Pleasant Hill
Middle Schools Desoto Central
High Schools Desoto Central
Others
Tax ID 2071020500000700
Acceptable Financing Cash, Conventional, FHA, VA Loan
Listing Terms Cash, Conventional, FHA, VA Loan
Read Less Info
Want to know what your home might be worth? Contact us for a FREE valuation!

Our team is ready to help you sell your home for the highest possible price ASAP

Information is deemed to be reliable but not guaranteed. Copyright © 2024 MLS United, LLC.

"My job is to find and attract mastery-based agents to the office, protect the culture, and make sure everyone is happy! "








