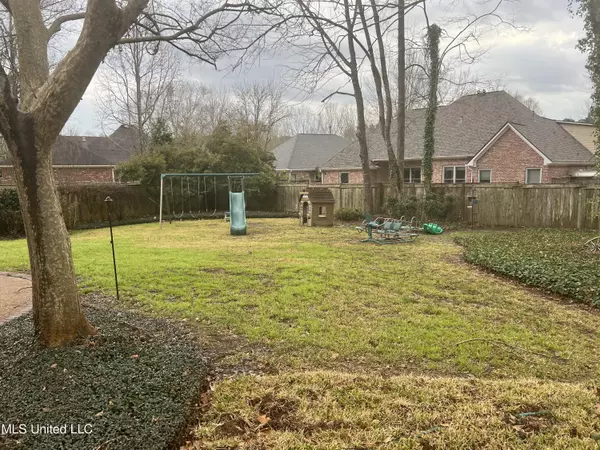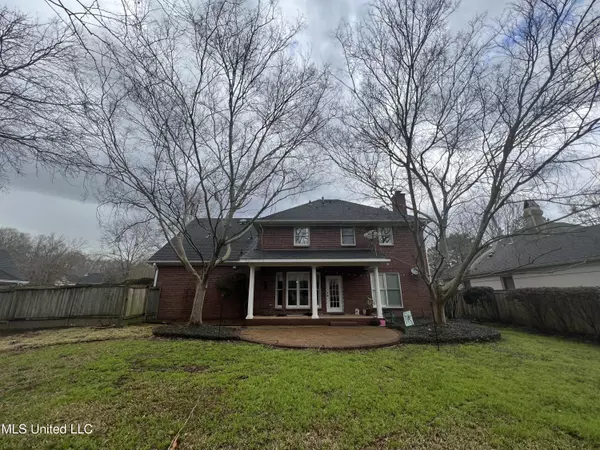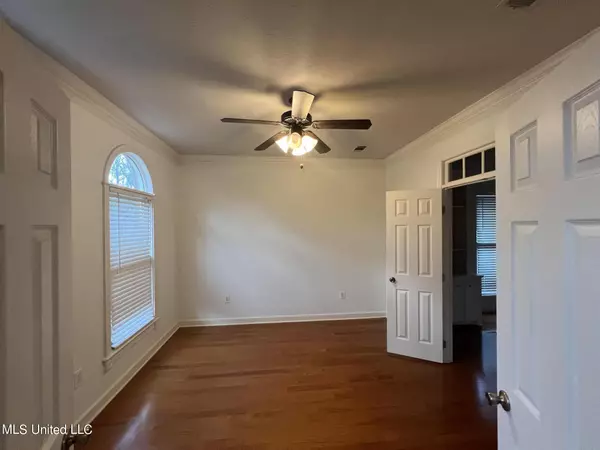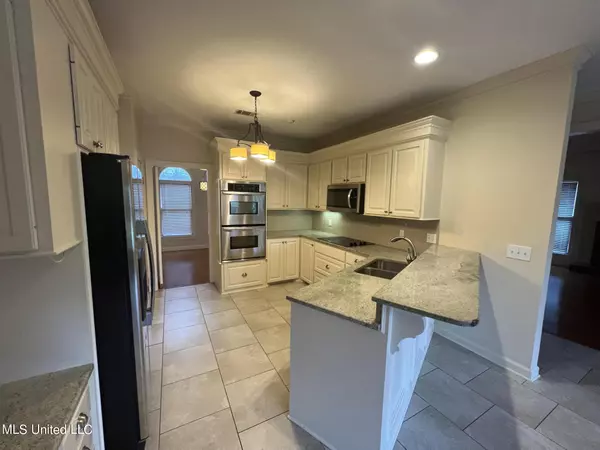$359,000
$359,000
For more information regarding the value of a property, please contact us for a free consultation.
4 Beds
3 Baths
2,728 SqFt
SOLD DATE : 05/26/2022
Key Details
Sold Price $359,000
Property Type Single Family Home
Sub Type Single Family Residence
Listing Status Sold
Purchase Type For Sale
Square Footage 2,728 sqft
Price per Sqft $131
Subdivision Dinsmor
MLS Listing ID 4010282
Sold Date 05/26/22
Bedrooms 4
Full Baths 2
Half Baths 1
HOA Fees $27
HOA Y/N Yes
Originating Board MLS United
Year Built 1994
Annual Tax Amount $2,160
Lot Size 0.330 Acres
Acres 0.33
Lot Dimensions 90'x151.13'
Property Description
Buyers and Realtors! Bring your offers to this amazing home! Spacious Colonial style home located in Dinsmor Subdivision. To the left of the front door you will find the office or multipurpose room. Straight coming from the front door you will fall in love with the spacious living room. The living room comes with a beautiful fireplace. The Kitchen has top of the line granite counter tops and you can't miss on this home with the peaceful view to the back yard. This home comes with stainless steel appliances and plenty of pantry and cabinets space in the kitchen. A playground like new in the back yard included for the right price. All these and many more amenities only in the first floor of the residence. The second floor keeps all 4 bedrooms and a bonus room that could be used as a play room or second office.
The bathrooms in this home are so amazing that you have to see them to believe it!
Beautiful convenient community, just minutes from the Interstate, Costco and more! Offering walking trails, pool, tennis, and club house included with the HOA fees.
MARKET IS HOT! COME MAKE IT YOURS BEFORE IS GONE!
Location
State MS
County Madison
Direction S on Highland Colony Pkwy; R onto Dinsmor Xing, L onto Indian Gate, R on Indian Gate Cir.; 1st Right onto Feather Glen; HOL, SIY
Interior
Interior Features Ceiling Fan(s), Granite Counters, Open Floorplan, Pantry, Walk-In Closet(s)
Heating Central
Cooling Central Air
Flooring Carpet, Hardwood
Fireplaces Type Living Room
Fireplace Yes
Appliance Cooktop, Refrigerator, Stainless Steel Appliance(s), Washer/Dryer
Exterior
Exterior Feature Private Yard
Utilities Available Cable Available, Electricity Connected, Water Available
Roof Type Architectural Shingles
Building
Foundation Slab
Sewer Public Sewer
Water Public
Level or Stories Two
Structure Type Private Yard
New Construction No
Schools
Elementary Schools Ridgeland
Middle Schools Olde Towne
High Schools Ridgeland
Others
HOA Fee Include Accounting/Legal,Maintenance Grounds,Management,Other
Tax ID 071g-26d-001-73-00
Acceptable Financing Cash, Conventional, FHA, Other
Listing Terms Cash, Conventional, FHA, Other
Read Less Info
Want to know what your home might be worth? Contact us for a FREE valuation!

Our team is ready to help you sell your home for the highest possible price ASAP

Information is deemed to be reliable but not guaranteed. Copyright © 2025 MLS United, LLC.
"My job is to find and attract mastery-based agents to the office, protect the culture, and make sure everyone is happy! "








