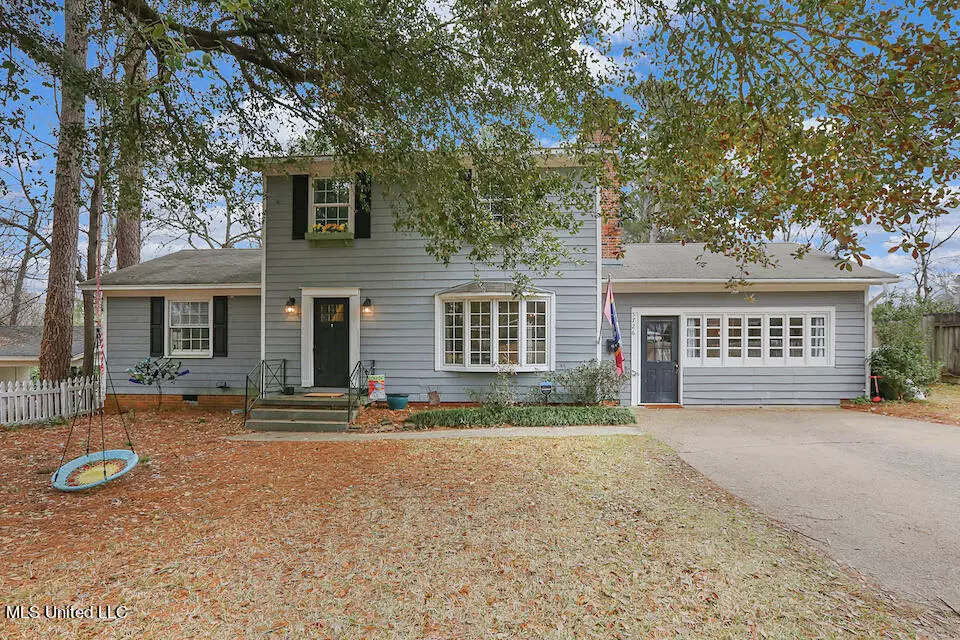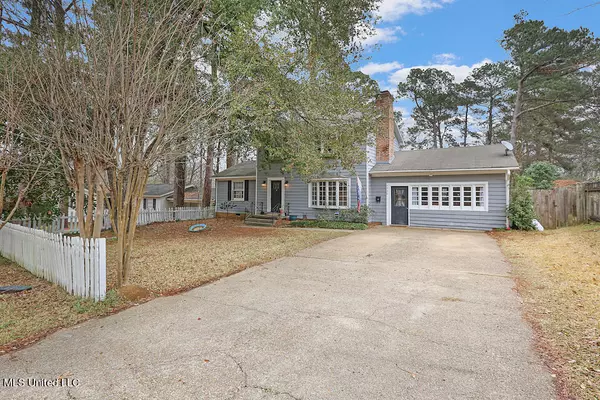$190,000
$190,000
For more information regarding the value of a property, please contact us for a free consultation.
4 Beds
2 Baths
2,163 SqFt
SOLD DATE : 07/15/2022
Key Details
Sold Price $190,000
Property Type Single Family Home
Sub Type Single Family Residence
Listing Status Sold
Purchase Type For Sale
Square Footage 2,163 sqft
Price per Sqft $87
Subdivision Ridgewood Park
MLS Listing ID 4010215
Sold Date 07/15/22
Style Colonial
Bedrooms 4
Full Baths 2
Originating Board MLS United
Year Built 1960
Annual Tax Amount $1,478
Lot Size 0.370 Acres
Acres 0.37
Property Description
Wonderful Space! Updated Kitchen & Bathrooms! Full House Water Filtration System! Fridge Remains! Large Family Room! Oversized Laundry/Utility Room! Storage/Workshop Room! Huge Fenced Backyard & Multiple Patios! Conveniently Located! 3D Virtual Tour Available - Be sure to click the virtual tour link. This amazing and adorable 4 bedroom, 2 bathroom home has lots to offer. This one has great curb appeal with a white picket fence bordering the front yard. There are 2 entryways into the home, a formal and guest entry. The formal entry opens to a beautiful, long dining room with wood floors and large bay window anchored by partially exposed stairs on one side and completely bricked wall with a wood burning gas fireplace, hearth and mantel. Either side of the dining room provides access to the kitchen and breakfast area. The updated kitchen boasts a gas cooktop, beautiful backsplash, granite counters, island with bar seating, farm sink, walk-in pantry and plenty of storage space and display shelving. The 2 yr old fridge remains. Dishwasher is 1 yr old. The breakfast area overlooks the kitchen and family room, providing access to the covered patio. The family room is highlighted by a wall of windows, enormous built-in, a guest entry off the parking pad and additional access to the multiple backyard patios. On the other side of the kitchen is the primary bedroom, guest accessible bath and additional bedroom that could also function as a formal office with large built-in desk and shelving. Upstairs there are 2 large rooms with a guest accessible bathroom. The oversized laundry/utility room is off the family room and offers counter and cabinet storage, a sink as well as private access to a storage/workshop that has private access to the backyard patio w/pergola. Call today to schedule your private tour.
Location
State MS
County Hinds
Direction From Adkins Blvd/Colonial Cir, turn NORTH on Orchardview Dr. House is 2nd on RIGHT after Springridge Dr.
Rooms
Other Rooms Pergola
Basement Crawl Space
Interior
Interior Features Beamed Ceilings, Breakfast Bar, Built-in Features, Ceiling Fan(s), Entrance Foyer, Granite Counters, Kitchen Island, Pantry, Primary Downstairs, Smart Thermostat, Storage
Heating Central, Fireplace(s), Natural Gas
Cooling Ceiling Fan(s), Central Air, Gas
Flooring Tile, Wood
Fireplaces Type Dining Room, Raised Hearth, Wood Burning
Fireplace Yes
Window Features Bay Window(s),Double Pane Windows,Vinyl,Wood Frames
Appliance Dishwasher, Disposal, Gas Cooktop, Oven, Range Hood, Water Heater, Water Purifier
Laundry Electric Dryer Hookup, Laundry Room, Lower Level, Sink
Exterior
Exterior Feature Garden, Private Yard, Rain Gutters
Garage Parking Pad, Concrete
Community Features None
Utilities Available Cable Available, Electricity Connected, Natural Gas Connected, Sewer Connected, Water Connected
Roof Type Asphalt
Porch Deck, Patio
Parking Type Parking Pad, Concrete
Garage No
Private Pool No
Building
Lot Description Fenced, Front Yard
Foundation Conventional, Slab
Sewer Public Sewer
Water Public
Architectural Style Colonial
Level or Stories Two
Structure Type Garden,Private Yard,Rain Gutters
New Construction No
Schools
Elementary Schools Mcleod
Middle Schools Chastain
High Schools Callaway
Others
Tax ID 0737-0121-000
Acceptable Financing Cash, Conventional, FHA, VA Loan
Listing Terms Cash, Conventional, FHA, VA Loan
Read Less Info
Want to know what your home might be worth? Contact us for a FREE valuation!

Our team is ready to help you sell your home for the highest possible price ASAP

Information is deemed to be reliable but not guaranteed. Copyright © 2024 MLS United, LLC.

"My job is to find and attract mastery-based agents to the office, protect the culture, and make sure everyone is happy! "








