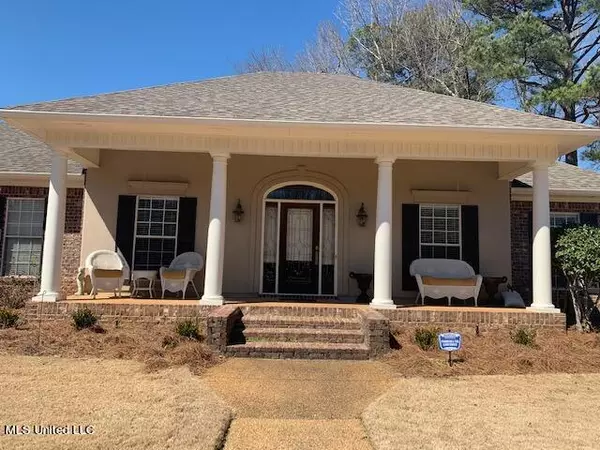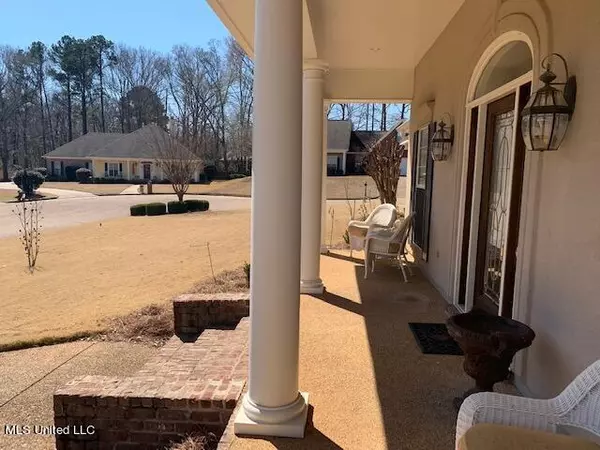$319,900
$319,900
For more information regarding the value of a property, please contact us for a free consultation.
4 Beds
2 Baths
2,090 SqFt
SOLD DATE : 05/13/2022
Key Details
Sold Price $319,900
Property Type Single Family Home
Sub Type Single Family Residence
Listing Status Sold
Purchase Type For Sale
Square Footage 2,090 sqft
Price per Sqft $153
Subdivision Eastgate Of Crossgates
MLS Listing ID 4010568
Sold Date 05/13/22
Style Traditional
Bedrooms 4
Full Baths 2
Originating Board MLS United
Year Built 1999
Annual Tax Amount $1,697
Lot Size 4,356 Sqft
Acres 0.1
Lot Dimensions 18,747
Property Description
Here's your chance to own this breathtaking home on an amazing corner lot located in the sought after subdivision of Eastgate of Crossgates. This home has a charming front porch that overlooks the well maintained front yard. Talk about curb appeal!! When you enter the home you will find a beautiful open plan layout. There is a large family room with built-ins next to the gas fire place. Cozy!! The formal dining room is also very spacious and separate from the living area. The kitchen is a cook's delight. There are double ovens, electric cooktop, built in microwave, and a Bosch dishwasher just waiting to wash those dishes for you!! The beautiful granite countertops makes the kitchen look modern and shiny! There is a breakfast bar and a breakfast nook too! So much space!! The laundry room is right off the kitchen and has a ton of cabinets for storage or use of a second pantry. The primary bedroom is very large-plenty of space to hang out after a long day at work. There are three guest bedrooms on the other side of the home as well as another full bathroom. Love to entertain outdoors? This home sports an amazing covered back patio with cedar columns and pine ceiling. Very large area to entertain and grill, or to just relax and read a book. The backyard is beautifully landscaped and is very large. The beautiful stained fence around the backyard is new! There is a sprinkler system for the front and back yards (now we know their secret)! The garage is amazing with custom built cabinets for storage. One just can't have enough space for storage, right? This home has so many wonderful qualities to mention. It has been very loved and well taken care of. You don't want to miss this one! Call your Realtor today and come see this beauty before it's gone!
Location
State MS
County Rankin
Community Sidewalks
Direction From Hwy 80 turn onto Eastgate Dr. Drive about 1.3 miles then turn right onto Glenside Dr. Turn onto Overlook Dr. go about 0.2 miles and the home will be on the left.
Interior
Interior Features Bookcases, Breakfast Bar, Built-in Features, Ceiling Fan(s), Double Vanity, Eat-in Kitchen, Entrance Foyer, Granite Counters, High Ceilings, His and Hers Closets, Pantry, Storage
Heating Central, Fireplace(s), Hot Water, Natural Gas
Cooling Attic Fan, Ceiling Fan(s), Central Air
Flooring Granite, Hardwood, Tile, Wood
Fireplaces Type Great Room, Living Room, Primary Bedroom
Fireplace Yes
Window Features Blinds,Insulated Windows
Appliance Cooktop, Double Oven, Electric Cooktop, Microwave, Vented Exhaust Fan, Water Heater
Laundry Laundry Room, Washer Hookup
Exterior
Exterior Feature Landscaping Lights, Private Yard, Rain Gutters
Parking Features Attached, Driveway, Concrete
Garage Spaces 2.0
Community Features Sidewalks
Utilities Available Cable Available, Electricity Available, Sewer Available, Water Available, Water Connected
Roof Type Architectural Shingles,Shingle
Porch Front Porch, Patio, Slab
Garage Yes
Private Pool No
Building
Lot Description Corner Lot, Fenced, Front Yard, Landscaped
Foundation Post-Tension
Sewer Public Sewer
Water Public
Architectural Style Traditional
Level or Stories One
Structure Type Landscaping Lights,Private Yard,Rain Gutters
New Construction No
Schools
Elementary Schools Brandon
Middle Schools Brandon
High Schools Brandon
Others
Tax ID I09e-000014-00070
Acceptable Financing Cash, Conventional, FHA, VA Loan
Listing Terms Cash, Conventional, FHA, VA Loan
Read Less Info
Want to know what your home might be worth? Contact us for a FREE valuation!

Our team is ready to help you sell your home for the highest possible price ASAP

Information is deemed to be reliable but not guaranteed. Copyright © 2025 MLS United, LLC.
"My job is to find and attract mastery-based agents to the office, protect the culture, and make sure everyone is happy! "








