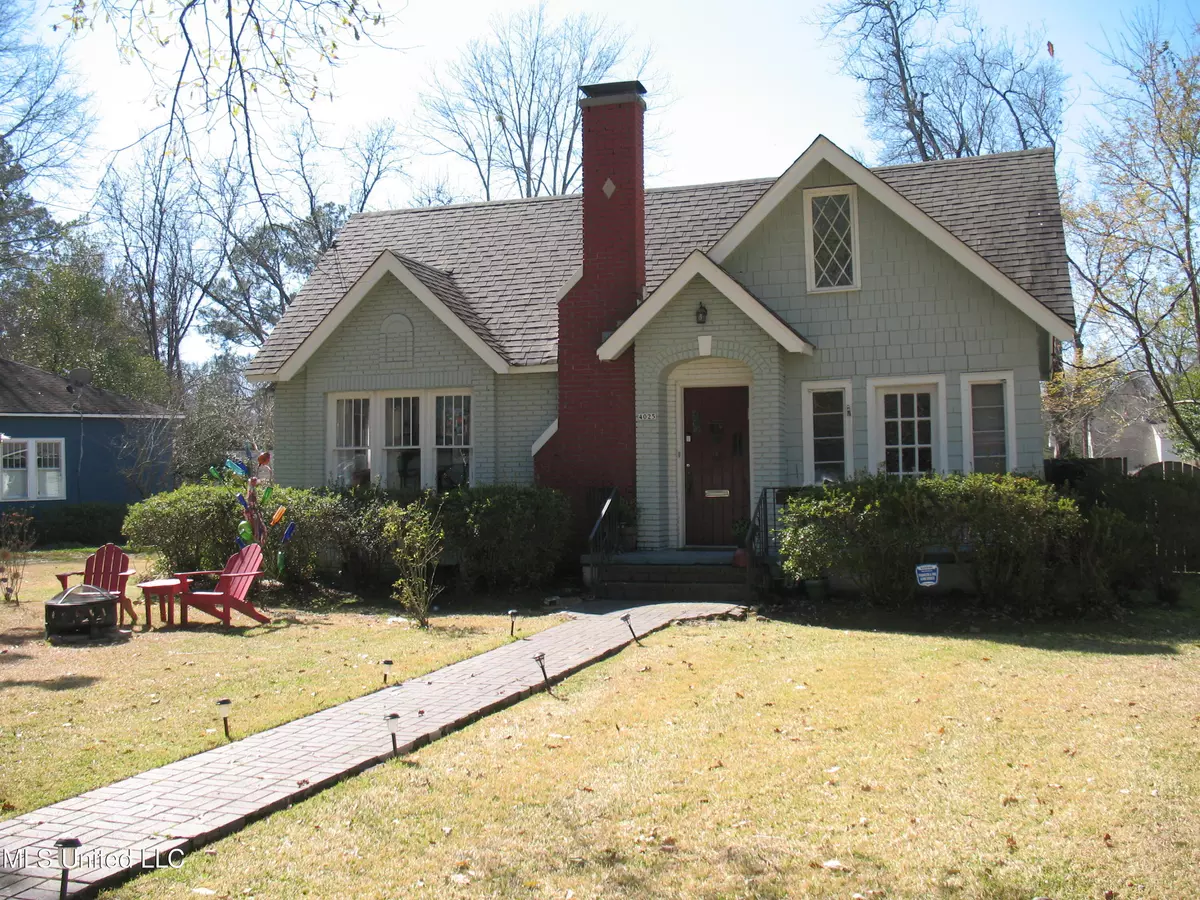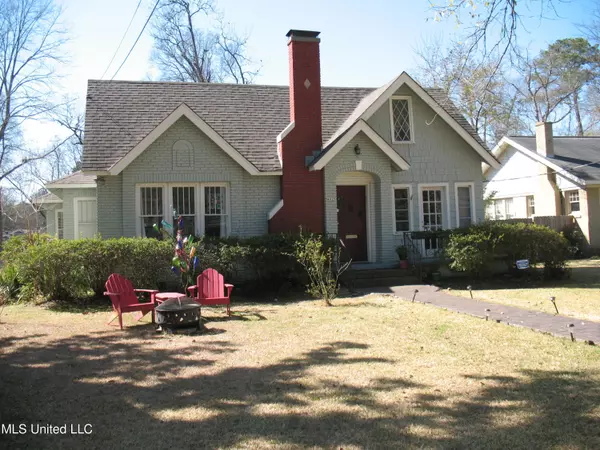$259,900
$259,900
For more information regarding the value of a property, please contact us for a free consultation.
3 Beds
4 Baths
2,215 SqFt
SOLD DATE : 04/20/2022
Key Details
Sold Price $259,900
Property Type Multi-Family
Sub Type Multi Family
Listing Status Sold
Purchase Type For Sale
Square Footage 2,215 sqft
Price per Sqft $117
Subdivision Fondren
MLS Listing ID 4010612
Sold Date 04/20/22
Style Traditional
Bedrooms 3
Full Baths 3
Half Baths 1
Originating Board MLS United
Year Built 1950
Lot Size 8,712 Sqft
Acres 0.2
Lot Dimensions 75x150
Property Description
The main house is 2215 sq. ft., which includes a studio apartment that has a full kitchen, bath and its own washer/dryer and its own separate entrances. The utilities for the apartment are on the main house meters. This area appears to be approximately 324 sq. ft. There is an additional 523 sq. ft. in the main house upstairs that is the third bedroom. The main house has 2.5 baths. There is an extra room near the front door that is being used as a craft room, but would make a great office with lots of windows. There is a 252 sq. ft. screen porch plus a deck in a fenced in backyard. Refrigerators, washers and dryers in both units to remain.
Location
State MS
County Hinds
Direction North State to stoplight at Council Circle. House will be around the curves on the left.
Rooms
Other Rooms Outbuilding
Basement Crawl Space, Sump Pump
Interior
Interior Features Double Vanity, High Ceilings, In-Law Floorplan, Breakfast Bar
Heating Central, Natural Gas
Cooling Central Air, Gas, Wall/Window Unit(s)
Flooring Hardwood
Fireplace Yes
Window Features Blinds,Window Coverings,Wood Frames
Appliance Built-In Range, Dishwasher, Disposal, Dryer, Free-Standing Gas Range, Free-Standing Range, Gas Water Heater, Refrigerator, Tankless Water Heater, Washer, Washer/Dryer, Washer/Dryer Stacked, Water Heater
Laundry Inside, Laundry Closet, Main Level
Exterior
Exterior Feature Garden
Parking Features On Street
Utilities Available Electricity Connected, Natural Gas Connected, Sewer Connected, Water Connected
Roof Type Architectural Shingles
Porch Deck, Porch, Screened
Garage No
Private Pool No
Building
Lot Description City Lot
Foundation Conventional
Sewer Public Sewer
Water Public
Architectural Style Traditional
Level or Stories One and One Half
Structure Type Garden
New Construction No
Schools
Elementary Schools Casey
Middle Schools Chastain
High Schools Murrah
Others
Tax ID 50-106
Acceptable Financing Cash, Conventional, FHA, VA Loan
Listing Terms Cash, Conventional, FHA, VA Loan
Read Less Info
Want to know what your home might be worth? Contact us for a FREE valuation!

Our team is ready to help you sell your home for the highest possible price ASAP

Information is deemed to be reliable but not guaranteed. Copyright © 2025 MLS United, LLC.
"My job is to find and attract mastery-based agents to the office, protect the culture, and make sure everyone is happy! "








