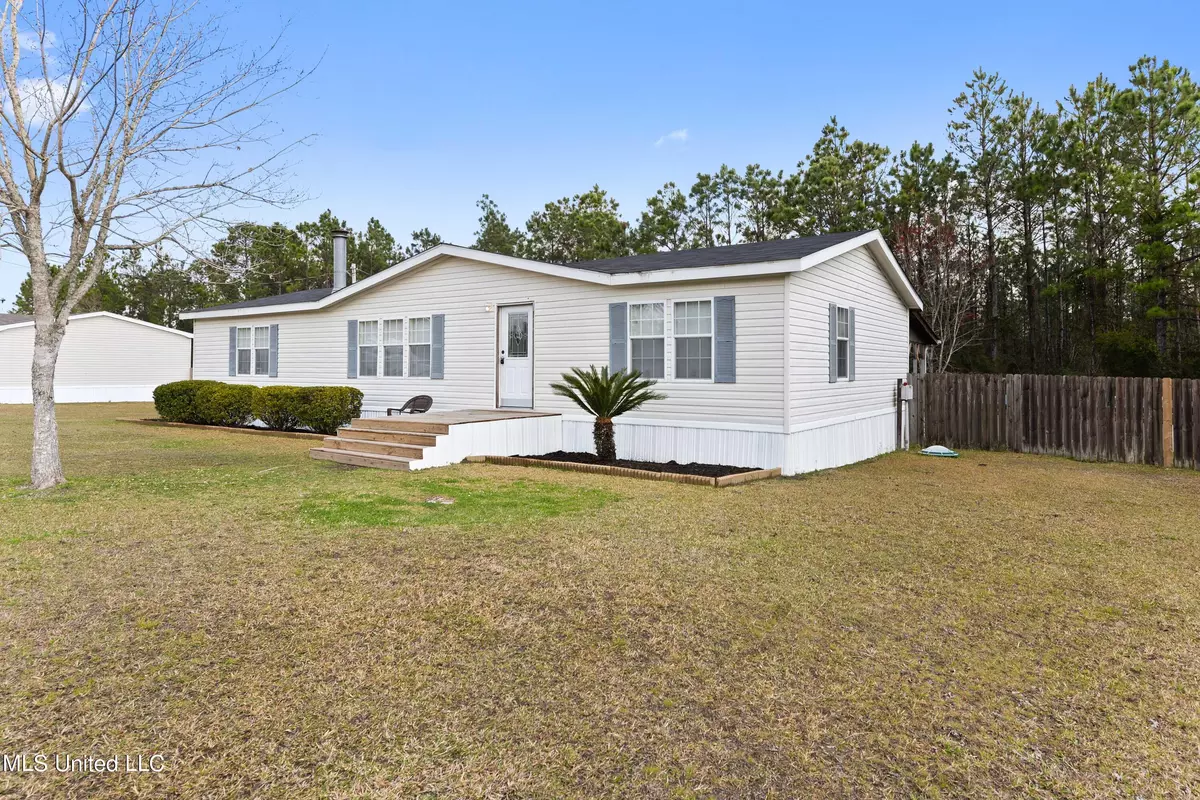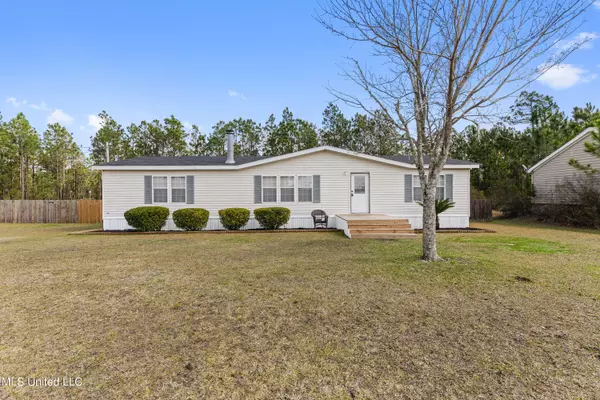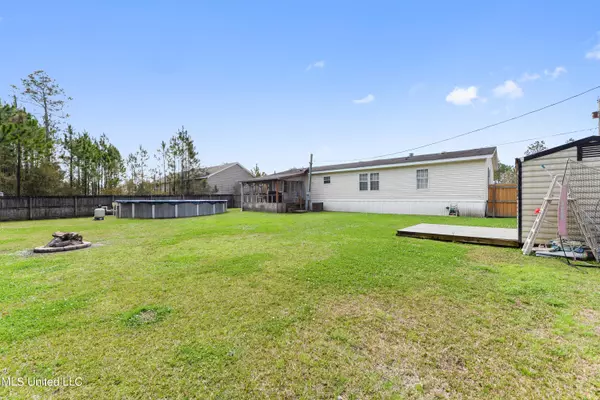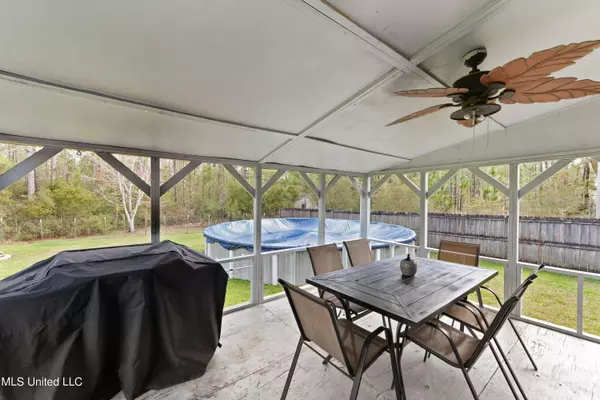$137,000
$137,000
For more information regarding the value of a property, please contact us for a free consultation.
3 Beds
2 Baths
1,680 SqFt
SOLD DATE : 04/18/2022
Key Details
Sold Price $137,000
Property Type Mobile Home
Sub Type Mobile Home
Listing Status Sold
Purchase Type For Sale
Square Footage 1,680 sqft
Price per Sqft $81
Subdivision Jordan Road Farms
MLS Listing ID 4011316
Sold Date 04/18/22
Bedrooms 3
Full Baths 2
Originating Board MLS United
Year Built 2006
Annual Tax Amount $688
Lot Size 2.080 Acres
Acres 2.08
Property Description
Clean and move in ready with exceptionally nice upgrades, newer 2006 mobile home with NEW ROOF, NEW STAINLESS STEEL APPLIANCES, NEW HIGH END LAMINATED WOOD FLOORING except vinyl in wet areas, very nice large fireplace, open and split floor plan, separate dining area off of living room, window treatments, ceiling fans, security system and thermostat remotes by phone, 27 foot round above ground saltwater pool with cover, spacious 12 x 16 covered back porch, totally enclosed fenced back yard, a whopping 2.8 acres / wooded acreage not fenced in the rear but very private and lots of wildlife with the wildlife refuge nearby, storage shed with small deck attached for grilling or sunning, this home has been very well taken care of, the owners have carried a home warranty on a monthly basis which could transfer with sale if you wish, call to view today! Owner occupied but easy to show. Broker is related to seller. Move in date to be June 1st, 2022, or asap.
Location
State MS
County Jackson
Direction From I-10 Exit 50 go North on Washington/Tucker, immediately turn right on Seaman just past the Double Shoppe, go down about 2 miles and turn left on Jordan Road, a bit past the pecan orchard on right you will turn left on Briarwood, home around the curve on right, 14100 Briarwood Drive.
Rooms
Other Rooms Shed(s)
Interior
Interior Features Ceiling Fan(s), Crown Molding, Double Vanity, High Speed Internet, Laminate Counters, Open Floorplan, Smart Thermostat, Soaking Tub, Vaulted Ceiling(s), Walk-In Closet(s), Wired for Data
Heating Central, Electric, Fireplace(s)
Cooling Ceiling Fan(s), Central Air, Electric
Flooring Laminate, Vinyl
Fireplaces Type Wood Burning Stove, Bath
Fireplace Yes
Window Features Aluminum Frames,Blinds,Double Pane Windows,Screens,Shutters,Window Treatments
Appliance Dishwasher, Electric Water Heater, ENERGY STAR Qualified Appliances, ENERGY STAR Qualified Dishwasher, ENERGY STAR Qualified Refrigerator, Exhaust Fan, Free-Standing Electric Oven, Free-Standing Electric Range, Free-Standing Range, Free-Standing Refrigerator, Ice Maker, Microwave, Plumbed For Ice Maker, Range Hood, Refrigerator, Self Cleaning Oven, Stainless Steel Appliance(s), Vented Exhaust Fan, Water Heater
Laundry Electric Dryer Hookup, In Unit, Laundry Room, Main Level, Washer Hookup
Exterior
Exterior Feature Private Yard
Parking Features Driveway, Gravel, No Garage, Private, Unpaved
Pool Above Ground
Utilities Available Cable Connected, Electricity Connected, Sewer Connected, Water Connected
Roof Type Architectural Shingles
Porch Deck, Front Porch, Patio, Porch, Rear Porch
Garage No
Private Pool Yes
Building
Lot Description Fenced, Level, Many Trees, Rectangular Lot
Sewer Public Sewer
Water Community
Level or Stories One
Structure Type Private Yard
New Construction No
Schools
Elementary Schools St Martin East
Middle Schools St Martin Middle School
High Schools St Martin
Others
Tax ID 0-56-80-069.000
Acceptable Financing Cash, Conventional, FHA, USDA Loan, VA Loan
Listing Terms Cash, Conventional, FHA, USDA Loan, VA Loan
Read Less Info
Want to know what your home might be worth? Contact us for a FREE valuation!

Our team is ready to help you sell your home for the highest possible price ASAP

Information is deemed to be reliable but not guaranteed. Copyright © 2025 MLS United, LLC.
"My job is to find and attract mastery-based agents to the office, protect the culture, and make sure everyone is happy! "








