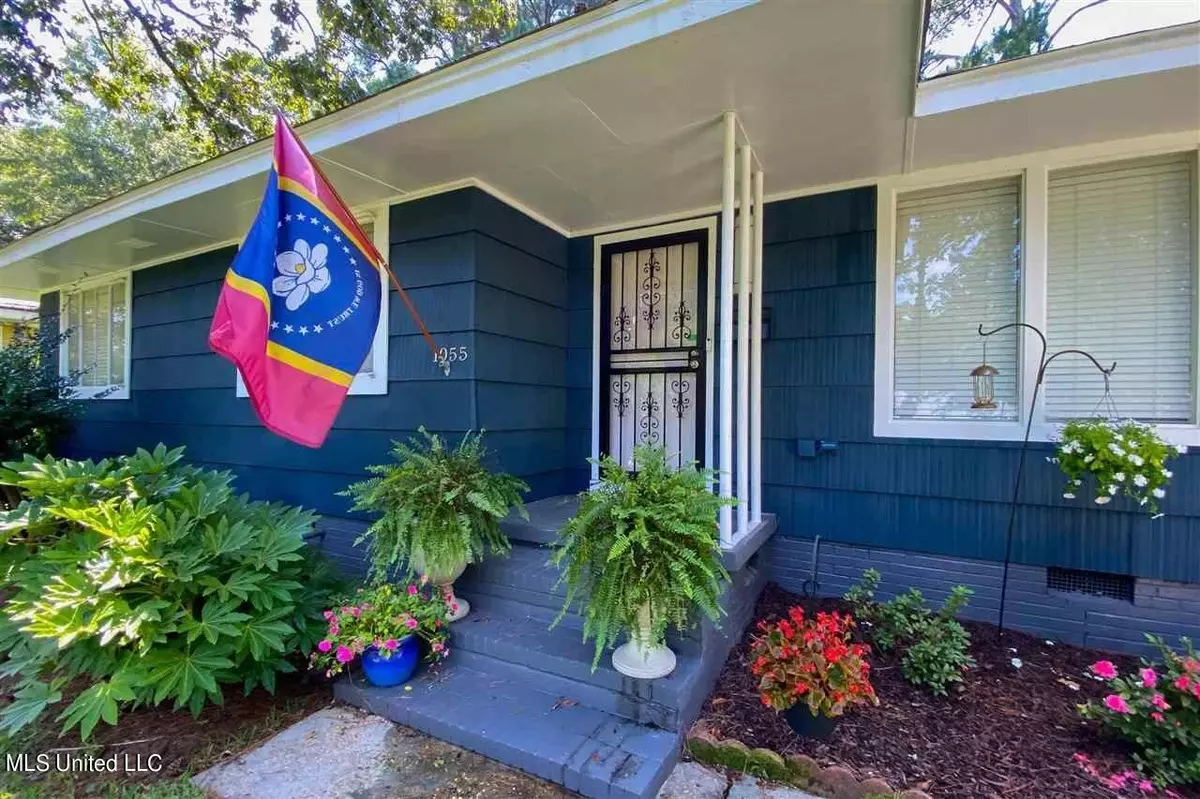$225,000
$225,000
For more information regarding the value of a property, please contact us for a free consultation.
4 Beds
2 Baths
1,798 SqFt
SOLD DATE : 05/06/2022
Key Details
Sold Price $225,000
Property Type Single Family Home
Sub Type Single Family Residence
Listing Status Sold
Purchase Type For Sale
Square Footage 1,798 sqft
Price per Sqft $125
Subdivision Fondren
MLS Listing ID 4011758
Sold Date 05/06/22
Style Traditional
Bedrooms 4
Full Baths 2
Originating Board MLS United
Year Built 1955
Annual Tax Amount $1,221
Lot Size 10,890 Sqft
Acres 0.25
Lot Dimensions 86 x 127 x 86 x 127
Property Description
Want a 6 minute commute to UMMC and the other hospitals? Looking for a home in the Fondren area that has the charm of an older home with lots of new components? Then you need to check out 1055 Parkwood Place! This home just off Meadowbrook Rd. is full of newness. The roof, HVAC system, water heater, and major kitchen appliances are all LESS THAN 2 YEARS OLD! Even though there's tons of new things, you still have the warm feel of an older home. When you enter the front door into the living room you'll first notice the beautiful wood floors. They run throughout the living room, formal dining room, hallway, and 4 bedrooms. There's a gas log fireplace in the living room. Both bathrooms have showers with subway tile surrounds. The kitchen has a subway tile backsplash and new stainless steel appliances. The 4th bedroom just off the kitchen is currently used as an office and less formal living space. The backyard is fantastic! It is fully fenced and has a large patio that is great for entertaining or just relaxing. You can tour this home from the convenience of your electronic devices by accessing our 3D virtual tour. Call/text today to schedule your private in-person showing.
Location
State MS
County Hinds
Direction From Meadowbrook Rd, turn north onto Manhattan Rd, then left onto Parkwood Pl. House is on left side.
Interior
Heating Central, Natural Gas
Cooling Ceiling Fan(s), Central Air, Gas
Fireplace Yes
Window Features Aluminum Frames
Appliance Dishwasher, Disposal, Exhaust Fan, Gas Cooktop, Gas Water Heater, Microwave, Water Heater
Exterior
Exterior Feature None
Parking Features Attached, Garage Door Opener
Utilities Available Cable Connected, Electricity Connected, Natural Gas Connected, Sewer Connected, Water Connected
Roof Type Asphalt Shingle
Porch Brick
Garage Yes
Building
Foundation Conventional
Sewer Public Sewer
Water Public
Architectural Style Traditional
Level or Stories One
Structure Type None
New Construction No
Schools
Elementary Schools Boyd
Middle Schools Chastain
High Schools Murrah
Others
Tax ID 0436-0123-000
Acceptable Financing Cash, Conventional, FHA, VA Loan
Listing Terms Cash, Conventional, FHA, VA Loan
Read Less Info
Want to know what your home might be worth? Contact us for a FREE valuation!

Our team is ready to help you sell your home for the highest possible price ASAP

Information is deemed to be reliable but not guaranteed. Copyright © 2025 MLS United, LLC.
"My job is to find and attract mastery-based agents to the office, protect the culture, and make sure everyone is happy! "








