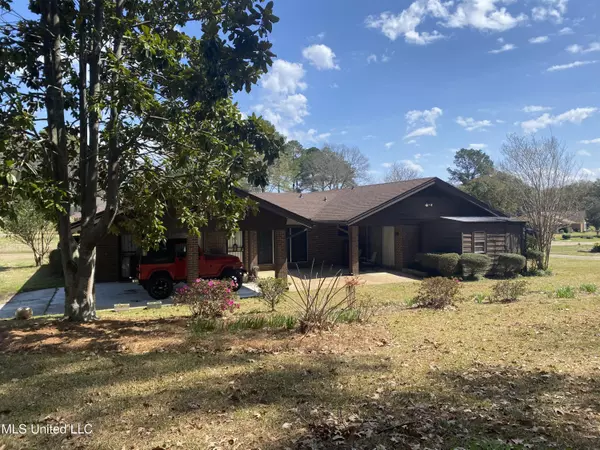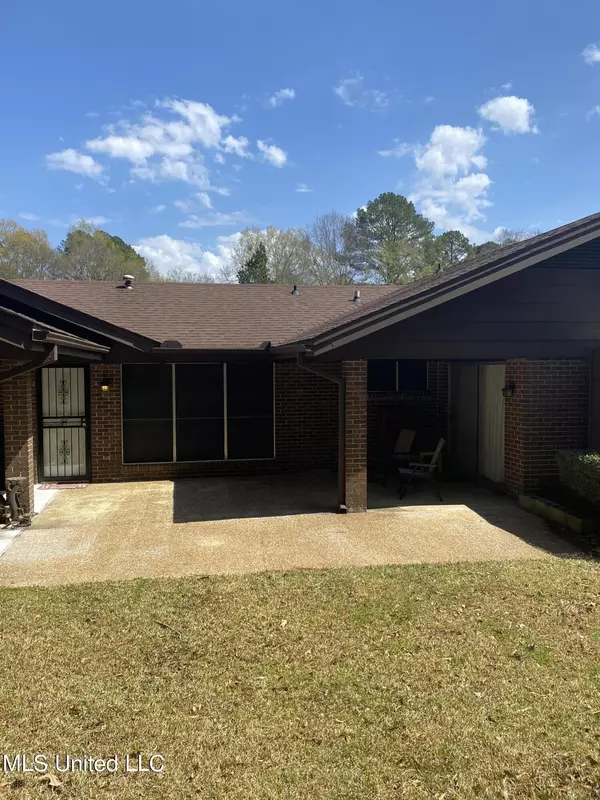$210,000
$210,000
For more information regarding the value of a property, please contact us for a free consultation.
4 Beds
2 Baths
1,826 SqFt
SOLD DATE : 04/18/2022
Key Details
Sold Price $210,000
Property Type Single Family Home
Sub Type Single Family Residence
Listing Status Sold
Purchase Type For Sale
Square Footage 1,826 sqft
Price per Sqft $115
Subdivision Crossgates
MLS Listing ID 4011429
Sold Date 04/18/22
Style Traditional
Bedrooms 4
Full Baths 2
Originating Board MLS United
Year Built 1971
Annual Tax Amount $2,490
Lot Dimensions 124x158x122x129
Property Description
This well-loved one owner home is ready for new owners to love and enjoy its features. The home sits on a corner lot and has 4br/2ba as well as lr/dr combination, family room, kitchen with eat-in area and large laundry room. The family room and master bedroom both open to a covered backporch and patio overlooking the backyard with a storage building. The master bedroom suite has master bath with walk-in shower and double closets. So much to offer in this home. Conveniently located to interstate, schools, groceries, and shopping. Call your realtor to see.
Location
State MS
County Rankin
Community Lake
Direction Highway 80 to Stonegate Drive into Crossgates by lake. Pine Crest Place will be on your left.
Rooms
Other Rooms Shed(s)
Interior
Interior Features Beamed Ceilings, Bookcases, Ceiling Fan(s), Eat-in Kitchen, Entrance Foyer, His and Hers Closets, Laminate Counters
Heating Central, Natural Gas
Cooling Ceiling Fan(s), Central Air
Flooring Carpet, Ceramic Tile, Linoleum
Fireplace No
Window Features Window Treatments
Appliance Dishwasher, Free-Standing Electric Range, Free-Standing Refrigerator, Gas Water Heater, Microwave
Laundry Electric Dryer Hookup, Inside, Laundry Room, Washer Hookup
Exterior
Exterior Feature None
Parking Features Attached, Carport, Concrete
Carport Spaces 2
Community Features Lake
Utilities Available Cable Available, Electricity Connected, Sewer Connected, Water Connected
Waterfront Description None
Roof Type Architectural Shingles
Porch Patio, Rear Porch
Garage Yes
Private Pool No
Building
Lot Description Corner Lot
Foundation Slab
Sewer Public Sewer
Water Public
Architectural Style Traditional
Level or Stories One
Structure Type None
New Construction No
Schools
Elementary Schools Brandon
Middle Schools Brandon
High Schools Brandon
Others
Tax ID H09b000016 00340
Acceptable Financing Cash, Conventional, FHA, VA Loan
Listing Terms Cash, Conventional, FHA, VA Loan
Read Less Info
Want to know what your home might be worth? Contact us for a FREE valuation!

Our team is ready to help you sell your home for the highest possible price ASAP

Information is deemed to be reliable but not guaranteed. Copyright © 2025 MLS United, LLC.
"My job is to find and attract mastery-based agents to the office, protect the culture, and make sure everyone is happy! "








