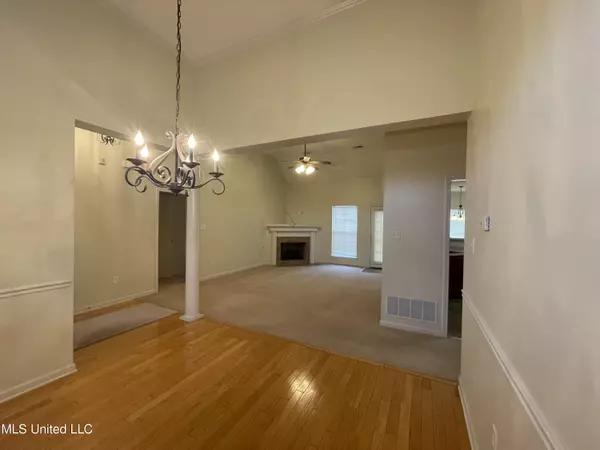$270,000
$270,000
For more information regarding the value of a property, please contact us for a free consultation.
3 Beds
3 Baths
2,297 SqFt
SOLD DATE : 05/05/2022
Key Details
Sold Price $270,000
Property Type Single Family Home
Sub Type Single Family Residence
Listing Status Sold
Purchase Type For Sale
Square Footage 2,297 sqft
Price per Sqft $117
Subdivision Turman Farms
MLS Listing ID 4011699
Sold Date 05/05/22
Style Traditional
Bedrooms 3
Full Baths 3
HOA Y/N Yes
Originating Board MLS United
Year Built 2007
Annual Tax Amount $2,181
Lot Dimensions 76x146
Property Description
This split floor plan offers 3 bedrooms, 2 baths down with a Bonus room, 1 bath up & unfinished bedroom ( this room has floor, sheetrock & electrical ). The entry is hardwood as is the formal dining. Great room with corner gas fireplace. Large kitchen with breakfast bar, pantry, lots of custum cabinets and open to beakfast area. Master bedroom has a salon bath with seperate tub & shower plus a walk -in closet. Sunny bay windows in the kitchen and master bedroom. Linen closet in each bath. 2 car courtyard -style garage. The outside home has gutters and a fully sod yard. Kiindly Remove Your Shoes Upon Entering. Move right in!
Location
State MS
County Desoto
Community Sidewalks
Direction West down Church Rd., left onto Alden Lake D., left onto Crossing Dr. 1st right onto Skike Lane, house is on the right.
Interior
Interior Features Breakfast Bar, Ceiling Fan(s), Eat-in Kitchen, Pantry, Walk-In Closet(s), Double Vanity
Heating Central, Natural Gas
Cooling Central Air, Electric
Flooring Carpet, Combination, Tile, Wood
Fireplaces Type Gas Log, Great Room
Fireplace Yes
Window Features Bay Window(s),Insulated Windows
Appliance Dishwasher, Disposal, Electric Range, Microwave
Laundry Inside, Main Level
Exterior
Exterior Feature Rain Gutters
Parking Features Attached, Concrete
Garage Spaces 2.0
Community Features Sidewalks
Utilities Available Cable Available, Electricity Connected, Natural Gas Connected, Sewer Connected, Water Connected
Roof Type Composition,Shingle
Porch Patio, Slab
Garage Yes
Building
Foundation Slab
Sewer Public Sewer
Water Public
Architectural Style Traditional
Level or Stories Two
Structure Type Rain Gutters
New Construction No
Schools
Elementary Schools Shadow Oaks
Middle Schools Horn Lake
High Schools Horn Lake
Others
Tax ID 2 08 1 11 14 0 00061 00
Acceptable Financing Cash, Conventional, FHA, VA Loan
Listing Terms Cash, Conventional, FHA, VA Loan
Read Less Info
Want to know what your home might be worth? Contact us for a FREE valuation!

Our team is ready to help you sell your home for the highest possible price ASAP

Information is deemed to be reliable but not guaranteed. Copyright © 2025 MLS United, LLC.
"My job is to find and attract mastery-based agents to the office, protect the culture, and make sure everyone is happy! "








