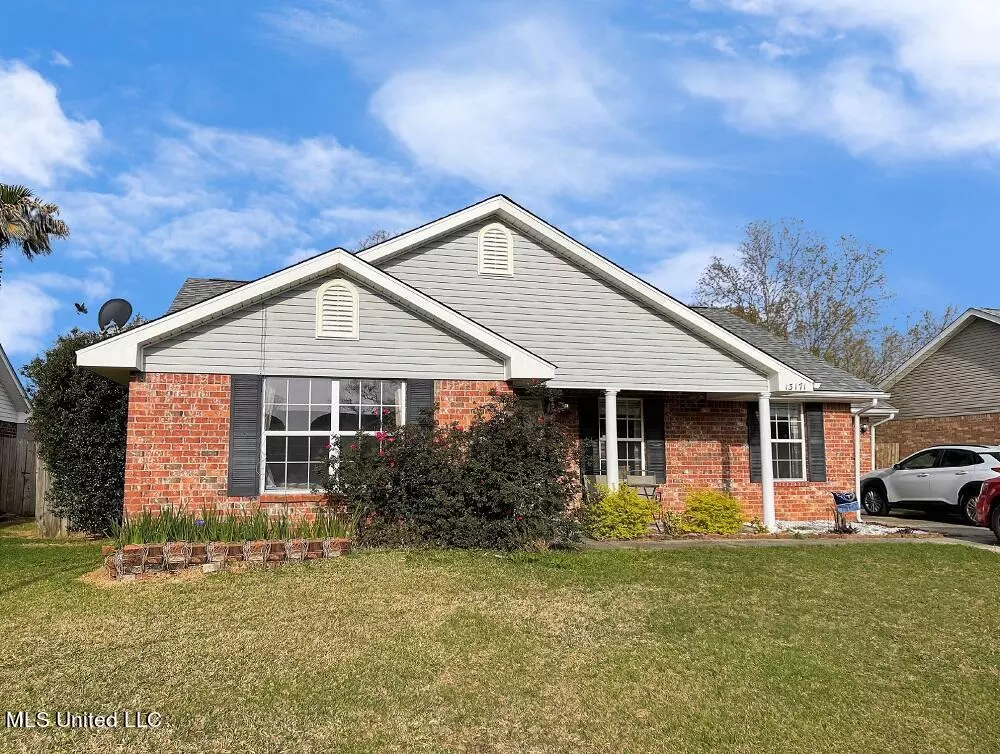$159,999
$159,999
For more information regarding the value of a property, please contact us for a free consultation.
3 Beds
2 Baths
1,454 SqFt
SOLD DATE : 04/27/2022
Key Details
Sold Price $159,999
Property Type Single Family Home
Sub Type Single Family Residence
Listing Status Sold
Purchase Type For Sale
Square Footage 1,454 sqft
Price per Sqft $110
Subdivision Country Hills
MLS Listing ID 4013023
Sold Date 04/27/22
Style Ranch
Bedrooms 3
Full Baths 2
Originating Board MLS United
Year Built 2003
Annual Tax Amount $1,100
Lot Size 7,405 Sqft
Acres 0.17
Lot Dimensions 69 x 110
Property Description
The right location, the right floor plan, the right price! This one is ready for you to call it home, but call quick, it won't last long! One of the few with a four-sided brick exterior. Vaulted ceilings amplify the already spacious living room that's complemented by a cozy corner fireplace. Wood laminate floors shine in traffic areas and in bedrooms. Eat-In dining space looks out to fenced back yard and is open to both the kitchen and living room. Stainless appliances aren't even a year old yet and the washer and dryer stay too! Garage parking allows you and your vehicle to avoid the elements of the weather. Convenient indoor laundry. Recently installed security system equipment in place (buyer must activate in their name(s) after closing). Total shingle replacement in 2021. The Country Hills Subdivision is situated within 5-10 miles of Crossroads Shopping Center, Gulf Island Waterpark, Prime Outlets, Lorraine Rd, & the interstate.
Location
State MS
County Harrison
Community Sidewalks
Direction O'Neal to Trailwood. Left on S Country Hills which turns into W Country Hills at the curve. House is on Left.
Rooms
Ensuite Laundry In Kitchen
Interior
Interior Features Ceiling Fan(s), High Ceilings, Open Floorplan
Laundry Location In Kitchen
Heating Central, Electric
Cooling Central Air, Electric
Flooring Vinyl, Wood
Fireplaces Type Living Room
Fireplace Yes
Appliance Dishwasher, Microwave, Refrigerator, Washer/Dryer
Laundry In Kitchen
Exterior
Exterior Feature Garden
Garage Paved
Garage Spaces 1.0
Community Features Sidewalks
Utilities Available Electricity Connected, Water Connected
Roof Type Asphalt
Porch Porch
Parking Type Paved
Garage No
Private Pool No
Building
Lot Description Fenced
Foundation Slab
Sewer Public Sewer
Water Public
Architectural Style Ranch
Level or Stories One
Structure Type Garden
New Construction No
Schools
Elementary Schools Three Rivers Elem
Middle Schools North Gulfport
High Schools Harrison Central
Others
Tax ID 0807p-01-044.096
Acceptable Financing Cash, Conventional, FHA, VA Loan
Listing Terms Cash, Conventional, FHA, VA Loan
Read Less Info
Want to know what your home might be worth? Contact us for a FREE valuation!

Our team is ready to help you sell your home for the highest possible price ASAP

Information is deemed to be reliable but not guaranteed. Copyright © 2024 MLS United, LLC.

"My job is to find and attract mastery-based agents to the office, protect the culture, and make sure everyone is happy! "








