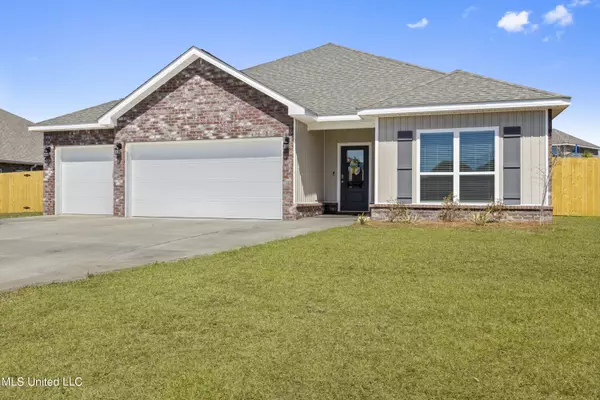$349,900
$349,900
For more information regarding the value of a property, please contact us for a free consultation.
4 Beds
3 Baths
2,357 SqFt
SOLD DATE : 05/26/2022
Key Details
Sold Price $349,900
Property Type Single Family Home
Sub Type Single Family Residence
Listing Status Sold
Purchase Type For Sale
Square Footage 2,357 sqft
Price per Sqft $148
Subdivision Castine Pointe
MLS Listing ID 4011775
Sold Date 05/26/22
Style Contemporary
Bedrooms 4
Full Baths 3
HOA Fees $20/ann
HOA Y/N Yes
Originating Board MLS United
Year Built 2021
Annual Tax Amount $3,300
Lot Dimensions 133 x 135 x 59 x 119
Property Description
Why buy NEW when you can buy this practically brand new home in Castine Point that is barely a year old and still in pristine condition. This is the Destin floor plan, which is highly sought after because of it's triple split bedroom, open floor concept and 3 car garage. This is a 4 bedroom, 3 full bath home plan that offers 9 ft ceilings and then 10 ft ceilings in the trayed ceilings in main living room and primary bedroom. Kitchen is fully equipped with stainless steel appliances, including the fridge and natural gas stove, stainless farmhouse sink and large center entertainer's island with granite. There is a designated formal dining space along with the breakfast area. Other amenities: luxury vinyl plank flooring throughout all areas except for carpet in bedrooms, large primary bath with walk in shower and soaker tub w/ walk in closet, fenced yard, 3 car garage, Vinyl Low-E tilt-in windows, high efficiency 14-Seer Carrier HVAC and central heat pump heating system, Rinnai tankless gas water heater, smart home capability. NOT IN A FLOOD ZONE!!
Location
State MS
County Harrison
Interior
Interior Features Ceiling Fan(s), Crown Molding, Double Vanity, Eat-in Kitchen, Granite Counters, High Ceilings, High Speed Internet, Kitchen Island, Open Floorplan, Recessed Lighting, Tray Ceiling(s), Walk-In Closet(s)
Heating Electric
Cooling Central Air, Heat Pump
Flooring Carpet, Vinyl
Fireplace No
Appliance Disposal, Free-Standing Gas Range, Microwave, Refrigerator
Exterior
Exterior Feature See Remarks
Garage Driveway, Garage Door Opener
Garage Spaces 3.0
Utilities Available Electricity Connected, Natural Gas Connected, Sewer Connected, Water Connected
Roof Type Architectural Shingles
Porch Front Porch, Rear Porch
Parking Type Driveway, Garage Door Opener
Garage No
Building
Foundation Slab
Sewer Public Sewer
Water Public
Architectural Style Contemporary
Level or Stories One
Structure Type See Remarks
New Construction No
Others
HOA Fee Include Management
Tax ID 0611c-01-002.146
Acceptable Financing Conventional, FHA, VA Loan
Listing Terms Conventional, FHA, VA Loan
Read Less Info
Want to know what your home might be worth? Contact us for a FREE valuation!

Our team is ready to help you sell your home for the highest possible price ASAP

Information is deemed to be reliable but not guaranteed. Copyright © 2024 MLS United, LLC.

"My job is to find and attract mastery-based agents to the office, protect the culture, and make sure everyone is happy! "








