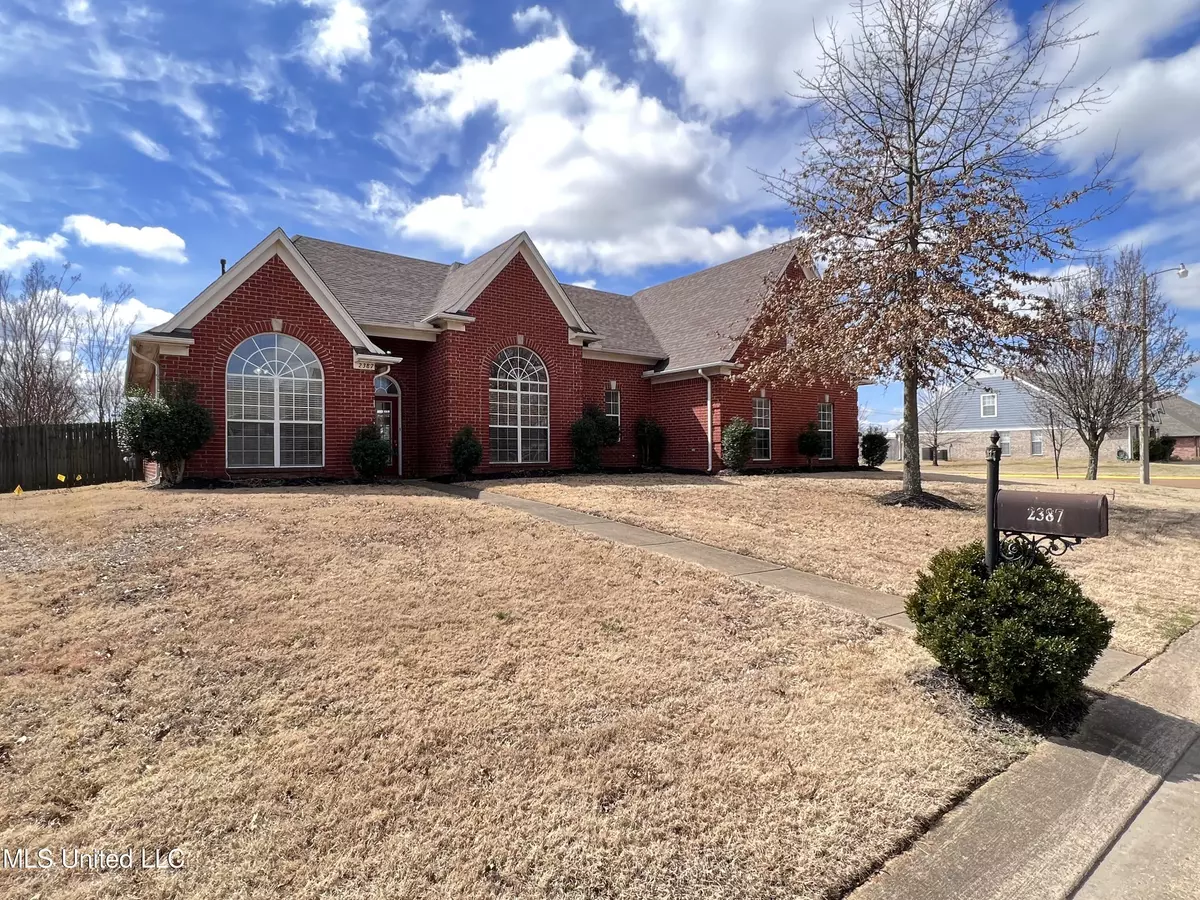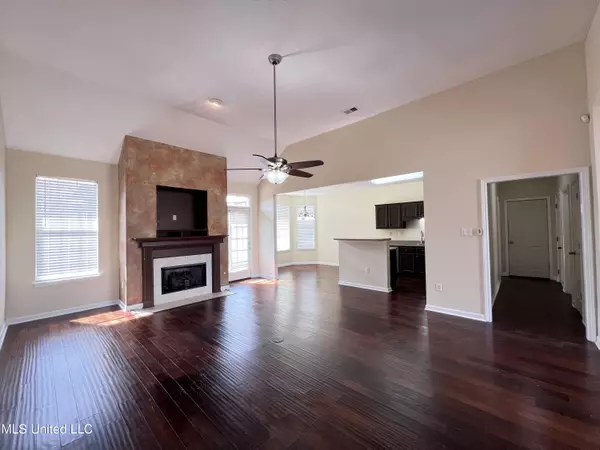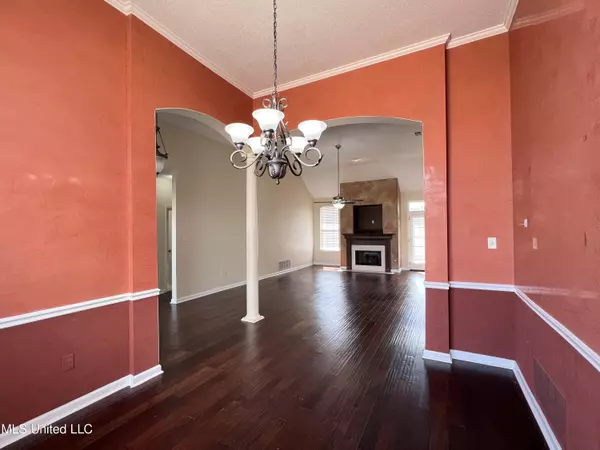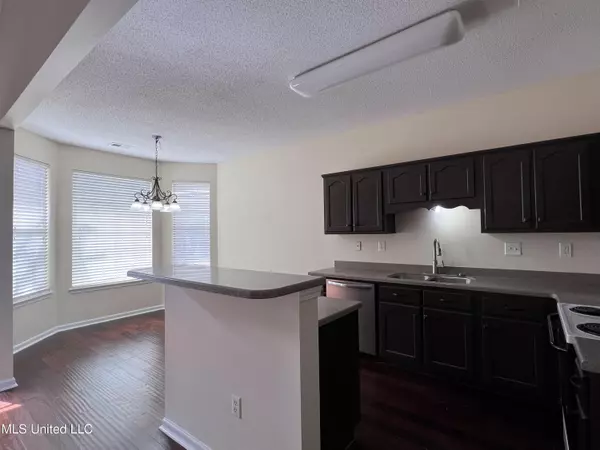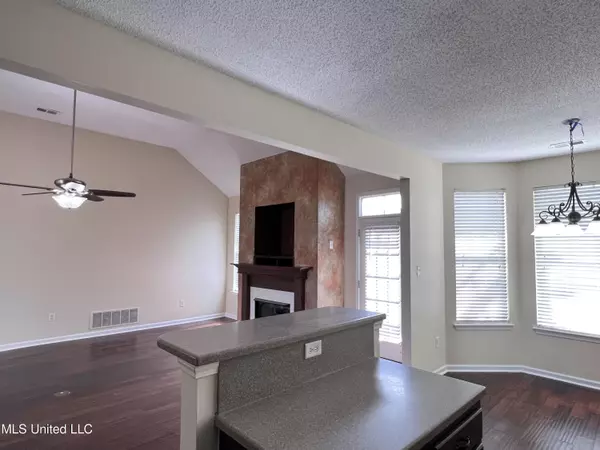$300,000
$300,000
For more information regarding the value of a property, please contact us for a free consultation.
4 Beds
3 Baths
2,352 SqFt
SOLD DATE : 03/31/2022
Key Details
Sold Price $300,000
Property Type Single Family Home
Sub Type Single Family Residence
Listing Status Sold
Purchase Type For Sale
Square Footage 2,352 sqft
Price per Sqft $127
Subdivision Deerchase
MLS Listing ID 4012137
Sold Date 03/31/22
Style Traditional
Bedrooms 4
Full Baths 3
Originating Board MLS United
Year Built 2006
Annual Tax Amount $2,121
Lot Dimensions 79x120
Property Description
** OPEN HOUSE Sunday, March 20th, from 1-4pm ** Spacious 4 bedroom, 3 bath home just across Central Parkway from Desoto Central School! Downstairs features primary bedroom and private bath, two additional bedrooms, full bath and an open floor plan great room, formal dining room, breakfast room and kitchen! Upstairs offers a bonus room / 4th bedroom with closet, desk area and full bath! Kitchen boasts solid surface counters, range, built-in microwave, dishwasher and snack bar. Private primary bath offers large double sink vanity, separate tub and shower, water closet and two large walk-in closets!
Wood and tile floors downstairs except one bedroom. Ceiling fans throughout. One year old roof and downstairs AC unit. Fully fenced yard and 2 car garage!
Location
State MS
County Desoto
Direction From Getwell and Goodman: South on Getwell , Right on Central. Right on Baird Drive. House will be on your left.
Interior
Interior Features Breakfast Bar, Cathedral Ceiling(s), Ceiling Fan(s), Eat-in Kitchen, High Ceilings, His and Hers Closets, Kitchen Island, Open Floorplan, Primary Downstairs, Walk-In Closet(s), See Remarks
Heating Central
Cooling Central Air, Electric, Gas
Flooring Carpet, Ceramic Tile, Hardwood
Fireplaces Type Gas Log, Great Room
Fireplace Yes
Window Features Vinyl
Appliance Dishwasher, Disposal, Electric Range
Laundry Inside, Laundry Room, Main Level
Exterior
Exterior Feature Rain Gutters
Parking Features Attached, Garage Door Opener, Garage Faces Side, Concrete
Garage Spaces 2.0
Utilities Available Cable Connected, Electricity Connected, Natural Gas Connected, Water Connected, Underground Utilities
Roof Type Asphalt Shingle
Porch Patio
Garage Yes
Private Pool No
Building
Lot Description Corner Lot, Fenced, Level
Foundation Slab
Sewer Public Sewer
Water Public
Architectural Style Traditional
Level or Stories Two
Structure Type Rain Gutters
New Construction No
Schools
Elementary Schools Desoto Central
Middle Schools Desoto Central
High Schools Desoto Central
Others
Tax ID 2072042100031300
Acceptable Financing Cash, Conventional, FHA, VA Loan
Listing Terms Cash, Conventional, FHA, VA Loan
Read Less Info
Want to know what your home might be worth? Contact us for a FREE valuation!

Our team is ready to help you sell your home for the highest possible price ASAP

Information is deemed to be reliable but not guaranteed. Copyright © 2025 MLS United, LLC.
"My job is to find and attract mastery-based agents to the office, protect the culture, and make sure everyone is happy! "



