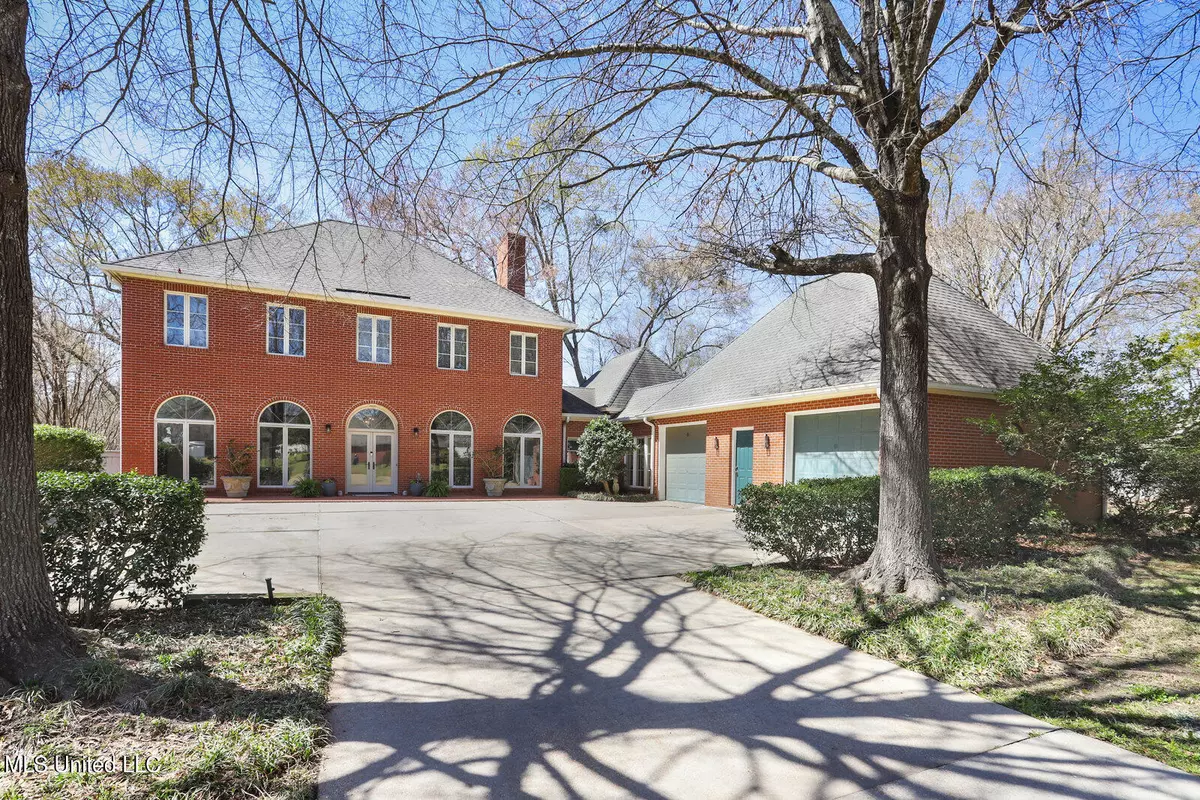$374,900
$374,900
For more information regarding the value of a property, please contact us for a free consultation.
4 Beds
4 Baths
3,410 SqFt
SOLD DATE : 05/10/2022
Key Details
Sold Price $374,900
Property Type Single Family Home
Sub Type Single Family Residence
Listing Status Sold
Purchase Type For Sale
Square Footage 3,410 sqft
Price per Sqft $109
Subdivision Canterbury
MLS Listing ID 4012589
Sold Date 05/10/22
Style Traditional
Bedrooms 4
Full Baths 3
Half Baths 1
HOA Fees $86/ann
HOA Y/N Yes
Originating Board MLS United
Year Built 1995
Annual Tax Amount $3,059
Property Description
Looking for a gracious home tucked away on a cul-de-sac in a quiet, gated neighborhood, yet within walking distance of Starbucks as well as a myriad of shopping and dining options and just minutes from the interstate? Then look no further than 117 Covington Court in the sought-after Canterbury subdivision. High ceilings, tall Pella windows, a wonderful floorplan and a roomy back porch with ceiling fans are just a few of the features of this spacious, two story brick home. The kitchen offers loads of counter space, including a breakfast bar, built-in banquette seating and expansive windows which keep the space bathed in natural light. A butler's pantry with glass front cabinets is just as attractive as it is functional, providing a display space for your favorite china, as well as a serving area. The formal living room boasts a fireplace, French doors to the screened porch and a wet bar. Large arched windows serve as the focal point in the formal dining room. The master, also with French doors to the screened porch, adjoins a spacious bathroom with dual vanities, jetted tub, separate shower and his and her walk-in closets. The second floor offers an expansive bedroom with its own bathroom, and two additional large bedrooms with an adjoining bath featuring double vanities and a tub/shower combo. The home offers storage galore with spacious walk-in closets in each bedroom, a cedar closet, two attics and a large storage room/work area between the two garages with built-in shelving and space for an extra refrigerator. But the real treat is the generous screened porch, overlooking the fully-fenced backyard complete with azaleas, crepe myrtles, and a fire pit area illuminated by string lights, creating a festive setting for large outdoor soirees as well as intimate gatherings. This home truly has so much to offer, including a neighborhood pool and clubhouse and close proximity to the Ridgeland multi-use trails. Don't delay- call your realtor today before it is too late!
Location
State MS
County Madison
Community Clubhouse, Pool
Direction Ridgeland exit to round-a-bout on Highland Colony Parkway and go straight onto Old Agency Rd. Take a sharp right turn and gate to Canterbury is on the right. Pull up and gate will open automatically. Take a right and home is at the end of the cul-de-sac.
Rooms
Other Rooms Storage
Interior
Interior Features Breakfast Bar, Built-in Features, Cedar Closet(s), Ceiling Fan(s), Double Vanity, Eat-in Kitchen, Entrance Foyer, High Ceilings, High Speed Internet, His and Hers Closets, Pantry, Primary Downstairs, Recessed Lighting, Storage, Walk-In Closet(s), Wet Bar
Heating Central, Fireplace(s), Natural Gas, Zoned
Cooling Ceiling Fan(s), Central Air, Zoned
Flooring Concrete, Wood
Fireplaces Type Gas Log, Living Room
Fireplace Yes
Window Features Wood Frames
Appliance Dishwasher, Double Oven, Gas Cooktop, Gas Water Heater, Instant Hot Water, Microwave, Water Heater
Laundry Electric Dryer Hookup, Laundry Room, Main Level, Sink, Washer Hookup
Exterior
Exterior Feature Private Yard, Rain Gutters
Garage Attached, Storage
Garage Spaces 2.0
Community Features Clubhouse, Pool
Utilities Available Electricity Connected, Natural Gas Connected, Sewer Connected, Water Connected, Fiber to the House, Natural Gas in Kitchen
Roof Type Architectural Shingles
Porch Rear Porch, Screened
Parking Type Attached, Storage
Garage Yes
Private Pool No
Building
Foundation Slab
Sewer Public Sewer
Water Public
Architectural Style Traditional
Level or Stories Two
Structure Type Private Yard,Rain Gutters
New Construction No
Schools
Elementary Schools Ann Smith
Middle Schools Olde Towne
High Schools Ridgeland
Others
HOA Fee Include Accounting/Legal,Management
Tax ID 071f-24c-012-00-00
Acceptable Financing Cash, Contract, Conventional
Listing Terms Cash, Contract, Conventional
Read Less Info
Want to know what your home might be worth? Contact us for a FREE valuation!

Our team is ready to help you sell your home for the highest possible price ASAP

Information is deemed to be reliable but not guaranteed. Copyright © 2024 MLS United, LLC.

"My job is to find and attract mastery-based agents to the office, protect the culture, and make sure everyone is happy! "








