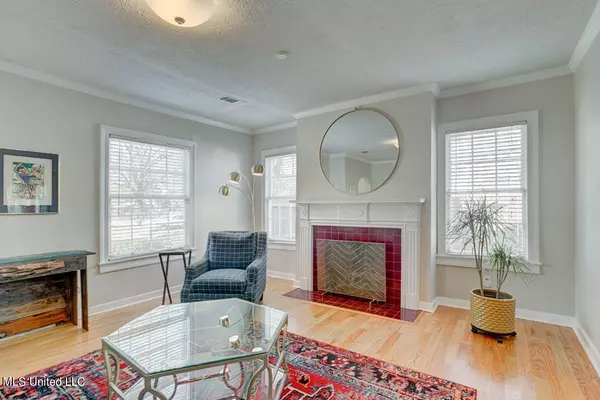$295,000
$295,000
For more information regarding the value of a property, please contact us for a free consultation.
3 Beds
3 Baths
2,250 SqFt
SOLD DATE : 05/23/2022
Key Details
Sold Price $295,000
Property Type Single Family Home
Sub Type Single Family Residence
Listing Status Sold
Purchase Type For Sale
Square Footage 2,250 sqft
Price per Sqft $131
Subdivision Fondren
MLS Listing ID 4012894
Sold Date 05/23/22
Style Colonial,Traditional
Bedrooms 3
Full Baths 2
Half Baths 1
Originating Board MLS United
Year Built 1966
Annual Tax Amount $3,434
Property Description
Updated residence in the desirable Fondren district, close to UMMC and downtown Jackson! This is the home you've been searching for -- that appealing dwelling that combines historic charm with all the latest amenities. In this open floor plan, the foyer leads to the living room, with its welcoming fireplace and many windows. A wall was removed to open the living room to the spacious dining area which is separated from the kitchen by a long breakfast bar. Both the kitchen and the dining area are fully open to the expansive family room, a seamless addition on the rear of the house. A pair of French doors leads from the family room to the newly enclosed sunroom, formerly a screened porch. It overlooks the private, fully fenced, shady backyard and steps out onto a new deck. The sellers added a completely new half-bath next to the spacious laundry, convenient to the kitchen and living areas. Plus, both bathrooms in the bedroom wing of the house are fully updated with quartz countertops and tiled showers. This sparkling home has the perfect work-from-home floorplan. It has been beautifully updated and is move-in ready. NO flood insurance required. Call today!
Location
State MS
County Hinds
Direction From I-55, take Meadowbrook Road headed west. Turn left onto Oakridge, right onto Brookwood, left onto Robin, go one and half blocks, and house will be on your left.
Interior
Interior Features Breakfast Bar, Ceiling Fan(s), Entrance Foyer, Granite Counters, Open Floorplan, Pantry, Primary Downstairs, Stone Counters, Storage
Heating Natural Gas
Cooling Central Air
Flooring Ceramic Tile, Wood
Fireplaces Type Living Room
Fireplace Yes
Appliance Built-In Range, Dishwasher
Laundry Laundry Room
Exterior
Exterior Feature Landscaping Lights, Private Yard
Parking Features Concrete, Driveway
Utilities Available Cable Available, Electricity Connected, Natural Gas Connected, Sewer Connected, Water Connected
Roof Type Asphalt Shingle
Porch Glass Enclosed
Garage No
Building
Lot Description Level
Foundation Conventional
Sewer Public Sewer
Water Public
Architectural Style Colonial, Traditional
Level or Stories One
Structure Type Landscaping Lights,Private Yard
New Construction No
Schools
Elementary Schools Boyd
Middle Schools Chastain
High Schools Murrah
Others
Tax ID 0441-0064-000
Acceptable Financing Cash, Conventional, FHA, VA Loan
Listing Terms Cash, Conventional, FHA, VA Loan
Read Less Info
Want to know what your home might be worth? Contact us for a FREE valuation!

Our team is ready to help you sell your home for the highest possible price ASAP

Information is deemed to be reliable but not guaranteed. Copyright © 2025 MLS United, LLC.
"My job is to find and attract mastery-based agents to the office, protect the culture, and make sure everyone is happy! "








