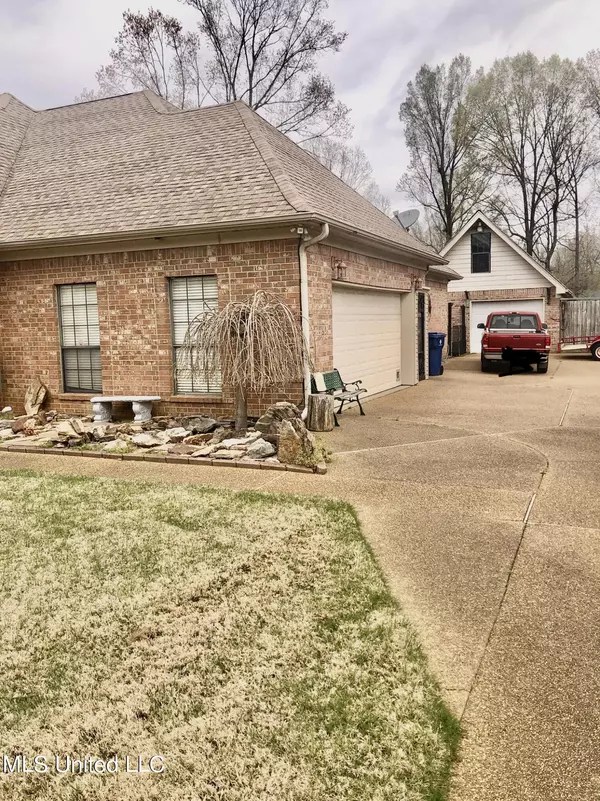$416,000
$416,000
For more information regarding the value of a property, please contact us for a free consultation.
5 Beds
4 Baths
3,253 SqFt
SOLD DATE : 05/05/2022
Key Details
Sold Price $416,000
Property Type Single Family Home
Sub Type Single Family Residence
Listing Status Sold
Purchase Type For Sale
Square Footage 3,253 sqft
Price per Sqft $127
Subdivision Apple Creek North
MLS Listing ID 4013282
Sold Date 05/05/22
Style Ranch
Bedrooms 5
Full Baths 3
Half Baths 1
HOA Fees $8/ann
HOA Y/N Yes
Originating Board MLS United
Year Built 1996
Annual Tax Amount $1,577
Lot Size 1.110 Acres
Acres 1.11
Lot Dimensions 48,352
Property Description
This beautiful brick home sits on 1.1 acres in an established and well maintained lake community. The entryway and formal dining room at the front of the house both boast beautiful hardwood flooring. The great room with gas fireplace is the heart of the home and opens to the formal dining room, and the large breakfast area and kitchen. The roomy kitchen with a walk-in pantry, has plenty of dark oak cabinetry with stone-look counters, and glass and stone tile backsplash. 10 foot ceilings in the kitchen and great room offer a spacious and open feel. The house has a split bedroom plan; two nice size bedrooms with full bath on one side, and the main bedroom with spa bath on the other side and back of the house. The main bathroom has a garden tub, toilet room, separate vanities, linen closet, and large walk-in closet. An additional two bedrooms, Jack and Jill bath, and sitting and office area are upstairs. A third garage and workshop are separate from the house. A screened porch off the back of the living room provides an outdoor space to enjoy the view of trees and waterway at the rear of the property. Submit offers to: benniec783@yahoo.com
Location
State MS
County Desoto
Community Lake
Direction Go west on Church Road from Interstate I-55 to Park Place Drive then turn right on Park Place Drive then left on Lakeland Cove. The house is on your right.
Rooms
Other Rooms Workshop
Interior
Interior Features Breakfast Bar, Ceiling Fan(s), Eat-in Kitchen, Entrance Foyer, High Ceilings, Primary Downstairs, Storage, Vaulted Ceiling(s), Walk-In Closet(s), Double Vanity
Heating Electric, Fireplace(s), Hot Water, Natural Gas
Cooling Ceiling Fan(s), Central Air, Electric, Gas
Flooring Carpet, Hardwood, Laminate, Linoleum
Fireplaces Type Gas Log, Great Room, Masonry, Ventless
Fireplace Yes
Window Features Aluminum Frames,Blinds,Double Pane Windows
Appliance Dishwasher, Disposal, Electric Range, Exhaust Fan, Free-Standing Electric Oven, Free-Standing Electric Range, Gas Water Heater, Microwave, Range Hood
Laundry Gas Dryer Hookup, Inside, Laundry Room, Main Level, Washer Hookup
Exterior
Exterior Feature Lighting
Parking Features Attached, Concrete, Detached, Garage Faces Side, Paved
Garage Spaces 3.0
Community Features Lake
Utilities Available Cable Available, Cable Connected, Electricity Connected, Natural Gas Connected, Sewer Connected, Water Connected
Roof Type Architectural Shingles
Porch Front Porch, Patio, Rear Porch, Screened, Slab
Garage Yes
Private Pool No
Building
Lot Description City Lot, Few Trees, Front Yard, Sloped, Views
Foundation Slab
Sewer Public Sewer
Water Public
Architectural Style Ranch
Level or Stories Two
Structure Type Lighting
New Construction No
Schools
Elementary Schools Horn Lake
Middle Schools Horn Lake
High Schools Horn Lake
Others
HOA Fee Include Maintenance Grounds
Tax ID 2082031600015500
Acceptable Financing Contract
Listing Terms Contract
Read Less Info
Want to know what your home might be worth? Contact us for a FREE valuation!

Our team is ready to help you sell your home for the highest possible price ASAP

Information is deemed to be reliable but not guaranteed. Copyright © 2025 MLS United, LLC.
"My job is to find and attract mastery-based agents to the office, protect the culture, and make sure everyone is happy! "








