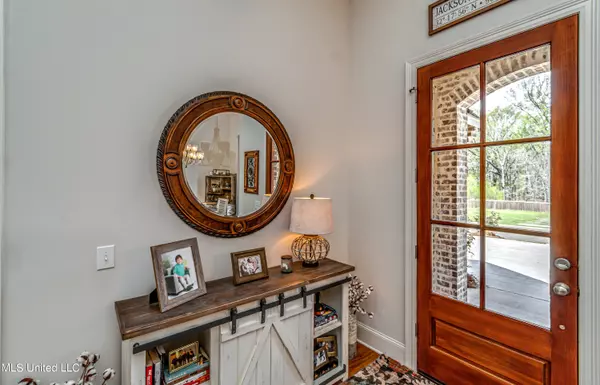$379,000
$379,000
For more information regarding the value of a property, please contact us for a free consultation.
3 Beds
2 Baths
2,062 SqFt
SOLD DATE : 05/03/2022
Key Details
Sold Price $379,000
Property Type Single Family Home
Sub Type Single Family Residence
Listing Status Sold
Purchase Type For Sale
Square Footage 2,062 sqft
Price per Sqft $183
Subdivision Hatheway Lake
MLS Listing ID 4013381
Sold Date 05/03/22
Style French Acadian
Bedrooms 3
Full Baths 2
HOA Fees $50/ann
HOA Y/N Yes
Originating Board MLS United
Year Built 2019
Annual Tax Amount $2,419
Property Description
Check out one of the absolute cutest houses currently on the market in Hathaway Lake of Madison County! This home has one of the best screened in back porch areas you will find in todays wild market. It comes with a fireplace, tv area and even room for a full size dining table. As you enter the home you will be blown away by the soaring ceilings, beautiful hardwood floors and the spacious living room. Turn your attention to the over sized dining space and HUGE kitchen island and floor to ceiling cabinets ready to store all your fancy kitchen STUFF. Just off the kitchen you will find a perfect sized home office with plenty of storage and even a large window to let in plenty of natural light on those long virtual office days that we have all grown to love. The Hardwood floors carry through to the Primary bedroom suite, stunning on suite bathroom, HUGE walk-in shower and unbelievable closet that resembles the size of a traditional bedroom! If this Home does not check all your boxes you might want to check your pulse. Rush over to this new listing before you miss your opportunity! Hathaway Lake Neighborhood offers a Pool, fishing lake and a fantastic atmosphere for all to love.
Location
State MS
County Madison
Direction Stribling road to Mcmillon road to Claiborne St. take a right on Brisdco street. House will be on your right after sharp left turn on Brisco st.
Interior
Interior Features Ceiling Fan(s), Crown Molding, Double Vanity, Granite Counters, High Ceilings, High Speed Internet, Kitchen Island, Open Floorplan
Heating Central, Fireplace(s), Natural Gas
Cooling Ceiling Fan(s), Central Air, Gas
Flooring Carpet, Stone, Wood
Fireplaces Type Living Room
Fireplace Yes
Window Features Double Pane Windows,Vinyl
Appliance Built-In Electric Range, Dishwasher, Gas Cooktop, Microwave, Range Hood, Stainless Steel Appliance(s)
Laundry Laundry Room
Exterior
Exterior Feature None
Garage Driveway, Garage Door Opener, Concrete
Garage Spaces 3.0
Utilities Available Cable Connected, Electricity Connected, Natural Gas Connected, Sewer Connected, Underground Utilities
Roof Type Architectural Shingles
Porch Screened
Parking Type Driveway, Garage Door Opener, Concrete
Garage No
Private Pool No
Building
Lot Description Front Yard, Subdivided
Foundation Slab
Sewer Public Sewer
Water Public
Architectural Style French Acadian
Level or Stories One
Structure Type None
New Construction No
Schools
Elementary Schools Mannsdele
Middle Schools Germantown Middle
High Schools Germantown
Others
HOA Fee Include Accounting/Legal,Maintenance Grounds,Management,Pool Service
Tax ID 081e-15-524/00.00
Acceptable Financing Cash, Conventional, FHA, VA Loan
Listing Terms Cash, Conventional, FHA, VA Loan
Read Less Info
Want to know what your home might be worth? Contact us for a FREE valuation!

Our team is ready to help you sell your home for the highest possible price ASAP

Information is deemed to be reliable but not guaranteed. Copyright © 2024 MLS United, LLC.

"My job is to find and attract mastery-based agents to the office, protect the culture, and make sure everyone is happy! "








