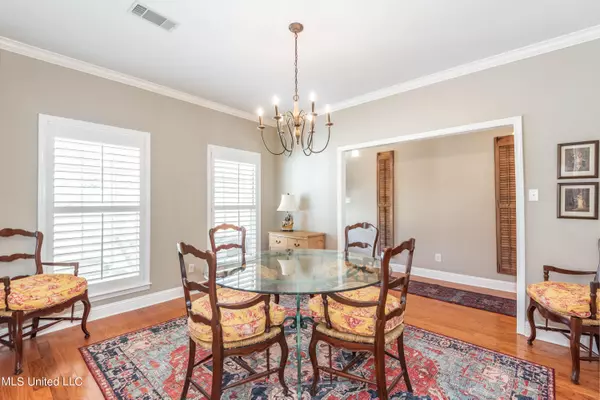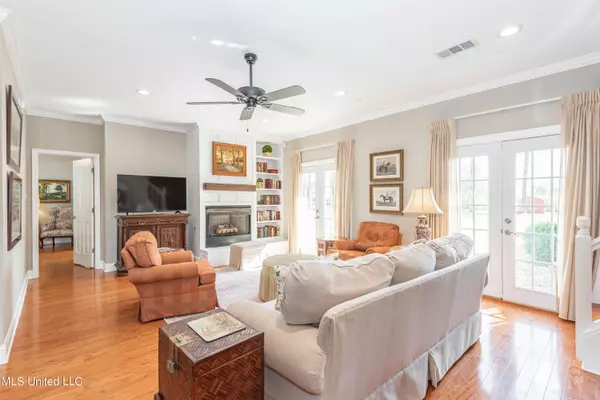$465,000
$465,000
For more information regarding the value of a property, please contact us for a free consultation.
4 Beds
4 Baths
2,700 SqFt
SOLD DATE : 05/31/2022
Key Details
Sold Price $465,000
Property Type Single Family Home
Sub Type Single Family Residence
Listing Status Sold
Purchase Type For Sale
Square Footage 2,700 sqft
Price per Sqft $172
Subdivision Goodman Oaks
MLS Listing ID 4013406
Sold Date 05/31/22
Style Traditional
Bedrooms 4
Full Baths 4
Originating Board MLS United
Year Built 1995
Annual Tax Amount $2,047
Lot Size 1.580 Acres
Acres 1.58
Property Description
BACK ON MARKET!!! BUYERS' HOME DID NOT CLOSE / SO YOU HAVE ANOTHER CHANCE AT THIS BEAUTY!! It will be LOVE AT FIRST SIGHT when you arrive at this charmer on a 1.58 acre corner lot! This traditional style home features a living room with a gas logs fireplace and beautiful hardwood flooring. There is also a dining room, office, half bath, kitchen, and Master Suite on the main level. On the upper level you will find 2 bedrooms, a Jack-and-Jill bath and a finished Bonus room. Attached by way of the breezeway is a 3 car garage with an apartment/mother-in-law area above it, it features 2 rooms: 20x17 and 17x15 and a full bath. The wonderful outdoor space includes 3 porches, beautiful yard, 2 large workshops, and a circular drive. Main Home has 2700+ feet with over 543' heated and cooled above the triple garage. FRESHLY PAINTED, NEWLY RENOVATED, AND MOVE-IN READY!! A LOT TO LOVE!
Location
State MS
County Desoto
Direction From Getwell Go east on Goodman. Turn right on Autumn Oaks Dr. This home is on the corner of Autumn Oaks and Timber Oaks
Rooms
Other Rooms Garage(s), Outbuilding, Portable Building, Shed(s)
Interior
Interior Features Bookcases, Ceiling Fan(s), Crown Molding, Eat-in Kitchen, Entrance Foyer, Granite Counters, Kitchen Island, Natural Woodwork, Pantry, Primary Downstairs, Walk-In Closet(s), Breakfast Bar
Heating Central, Natural Gas
Cooling Central Air, Electric, Gas
Flooring Carpet, Hardwood
Fireplaces Type Gas Log, Living Room, Masonry
Fireplace Yes
Window Features Blinds,Double Pane Windows,Plantation Shutters,Window Treatments
Appliance Built-In Electric Range, Built-In Refrigerator, Convection Oven, Dishwasher, Disposal, Free-Standing Refrigerator, Gas Water Heater, Refrigerator, Self Cleaning Oven, Stainless Steel Appliance(s), Water Heater
Laundry Electric Dryer Hookup, Laundry Room, Main Level
Exterior
Exterior Feature Rain Gutters
Garage Attached, Circular Driveway, Enclosed, Garage Door Opener, Paved, Concrete
Garage Spaces 3.0
Utilities Available Cable Not Available, Electricity Connected, Natural Gas Connected, Sewer Connected, Water Connected
Roof Type Architectural Shingles
Porch Front Porch, Porch, Rear Porch
Parking Type Attached, Circular Driveway, Enclosed, Garage Door Opener, Paved, Concrete
Garage Yes
Private Pool No
Building
Lot Description City Lot, Corner Lot, Few Trees
Foundation Conventional
Sewer Public Sewer
Water Public
Architectural Style Traditional
Level or Stories One and One Half
Structure Type Rain Gutters
New Construction No
Schools
Elementary Schools Pleasant Hill
Middle Schools Desoto Central
High Schools Desoto Central
Others
Tax ID Unassigned
Acceptable Financing Cash, Conventional, FHA, VA Loan
Listing Terms Cash, Conventional, FHA, VA Loan
Read Less Info
Want to know what your home might be worth? Contact us for a FREE valuation!

Our team is ready to help you sell your home for the highest possible price ASAP

Information is deemed to be reliable but not guaranteed. Copyright © 2024 MLS United, LLC.

"My job is to find and attract mastery-based agents to the office, protect the culture, and make sure everyone is happy! "








