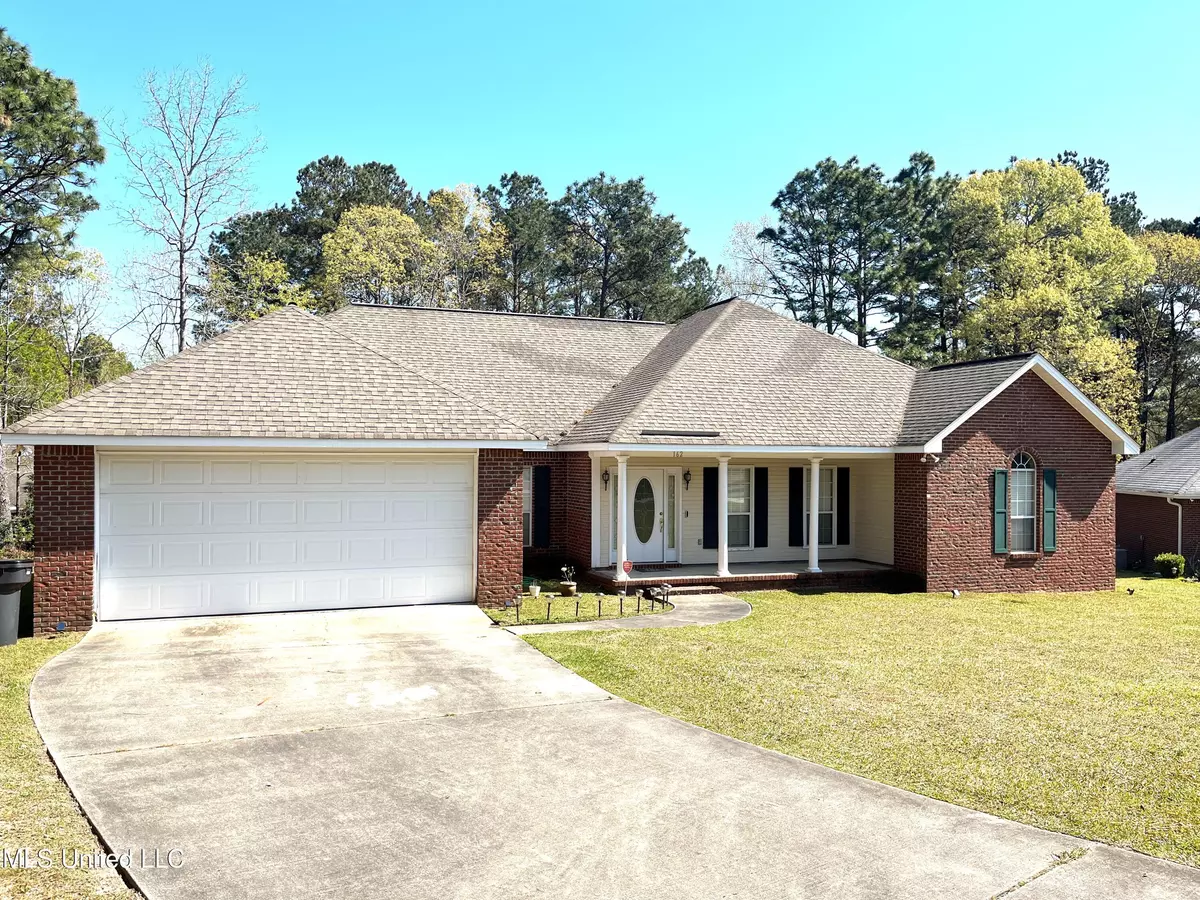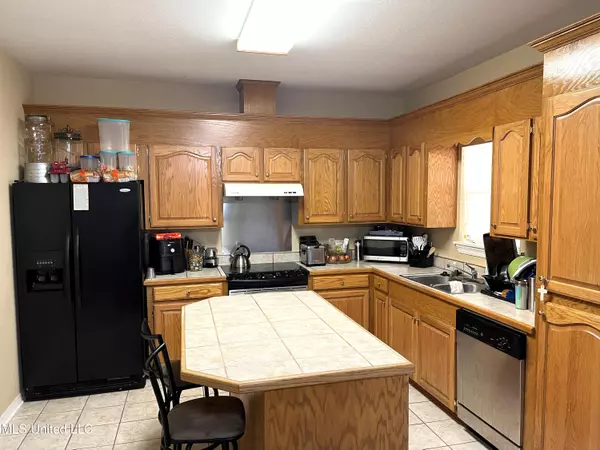$299,900
$299,900
For more information regarding the value of a property, please contact us for a free consultation.
4 Beds
2 Baths
2,781 SqFt
SOLD DATE : 06/02/2022
Key Details
Sold Price $299,900
Property Type Single Family Home
Sub Type Single Family Residence
Listing Status Sold
Purchase Type For Sale
Square Footage 2,781 sqft
Price per Sqft $107
Subdivision Metes And Bounds
MLS Listing ID 4013358
Sold Date 06/02/22
Style Ranch
Bedrooms 4
Full Baths 2
HOA Fees $16/ann
HOA Y/N Yes
Originating Board MLS United
Year Built 2004
Annual Tax Amount $1,797
Lot Size 0.500 Acres
Acres 0.5
Property Description
Remarkable Jewel in Serene Hills for Under $300K! This lovely immaculately maintained home is situated on a cul-de-sac in a quiet subdivision in a A-Level school district. The home has lots of great features: a marvelous Great Room with large fire place; Spacious eat-in Kitchen with break-fast nook, a smooth top range and ceramic tile counters along with an island for meal prepping; Each guest bedroom offers ample space to relax! The Designated Office and Master Bedroom are off to the left of the home. The generous Master Bedroom has plenty of room for King-Sized furniture, sitting room, and features an ensuite with separate shower, corner tub with jets, his and her vanities, water closet, along with separate walk-in closets. There's a separate laundry room with access to the garage. Nice storage room off of the Two-car garage. Don't miss the peaceful, oversized backyard! You'll Enjoy entertaining friends and family on the large freshly painted deck. Looking for a Special Place to call Home? Well, you've found it here! Easy access to Shopping/Dining off Hwy 98, yet secluded in a quiet and serene neighborhood. This home is one you don't want to miss! Schedule a private showing with your favorite Agent today and come make this your Own before it's Gone!!!
Location
State MS
County Lamar
Community Street Lights
Direction Take US-98 West towards Oak Grove Road/Columbia, Turn Right onto King Rd, Turn Right onto Serene Hills, Home on your Right.
Interior
Interior Features Ceiling Fan(s), Double Vanity, Eat-in Kitchen, His and Hers Closets, Kitchen Island, Soaking Tub, Storage, Tile Counters
Heating Central, Exhaust Fan, Fireplace(s), Hot Water
Cooling Ceiling Fan(s), Central Air, Electric, Gas
Flooring Carpet, Ceramic Tile, Combination
Fireplaces Type Gas Log, Great Room
Fireplace Yes
Window Features Aluminum Frames,Blinds,Shutters
Appliance Electric Range, Exhaust Fan, Water Heater
Laundry Electric Dryer Hookup, In Hall, Laundry Room, Washer Hookup
Exterior
Exterior Feature None
Parking Features Driveway, Garage Door Opener, Garage Faces Front, Concrete
Garage Spaces 2.0
Community Features Street Lights
Utilities Available Cable Connected, Electricity Connected, Natural Gas Connected, Phone Available, Water Connected
Roof Type Asphalt Shingle
Porch Deck, Front Porch, Rear Porch
Garage No
Private Pool No
Building
Lot Description Cul-De-Sac, Few Trees, Front Yard, Level
Foundation Slab
Sewer Public Sewer
Water Public
Architectural Style Ranch
Level or Stories One
Structure Type None
New Construction No
Schools
Elementary Schools Longleaf
Middle Schools Oak Grove
High Schools Oak Grove
Others
HOA Fee Include Other
Tax ID 053j-08-036.000
Acceptable Financing Cash, Conventional, FHA, USDA Loan, VA Loan
Listing Terms Cash, Conventional, FHA, USDA Loan, VA Loan
Read Less Info
Want to know what your home might be worth? Contact us for a FREE valuation!

Our team is ready to help you sell your home for the highest possible price ASAP

Information is deemed to be reliable but not guaranteed. Copyright © 2025 MLS United, LLC.
"My job is to find and attract mastery-based agents to the office, protect the culture, and make sure everyone is happy! "








