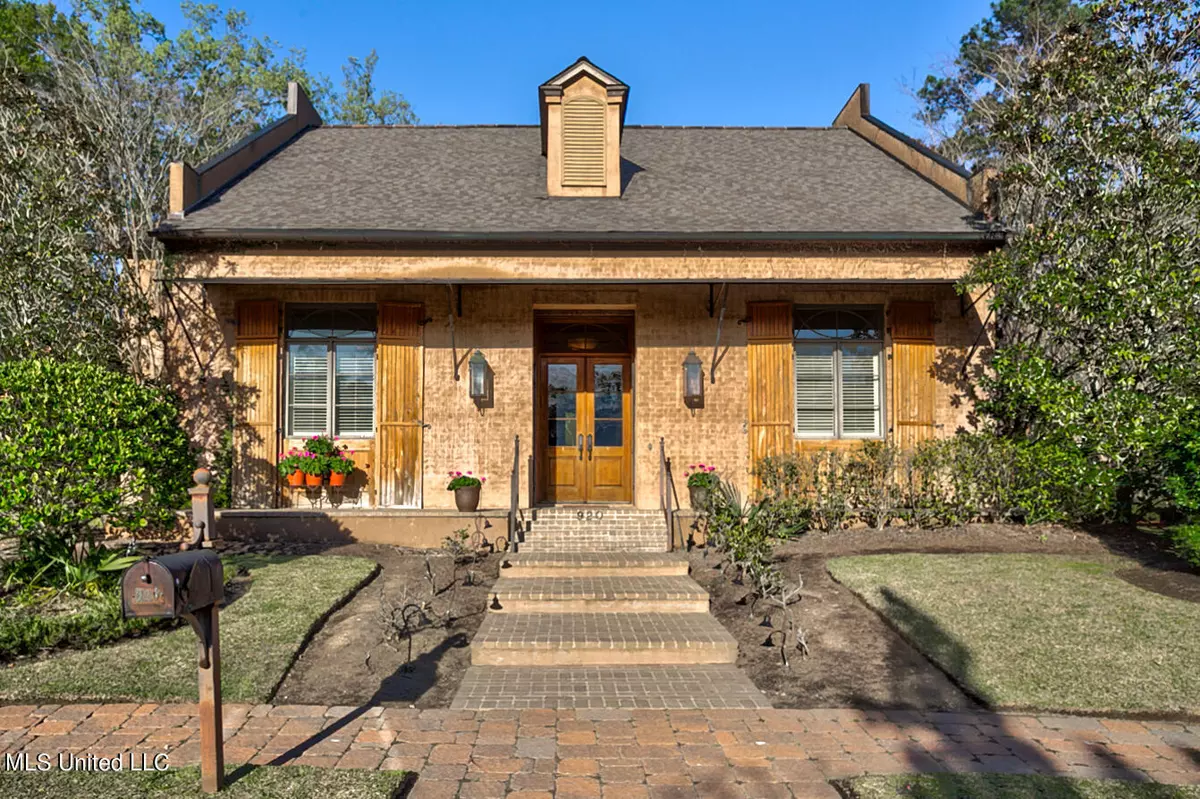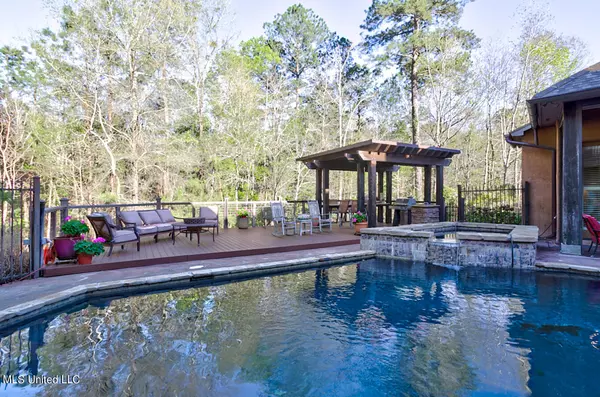$949,900
$949,900
For more information regarding the value of a property, please contact us for a free consultation.
4 Beds
5 Baths
3,800 SqFt
SOLD DATE : 07/15/2022
Key Details
Sold Price $949,900
Property Type Single Family Home
Sub Type Single Family Residence
Listing Status Sold
Purchase Type For Sale
Square Footage 3,800 sqft
Price per Sqft $249
Subdivision Montrose
MLS Listing ID 4013648
Sold Date 07/15/22
Style French Acadian
Bedrooms 4
Full Baths 4
Half Baths 1
HOA Fees $250/ann
HOA Y/N Yes
Originating Board MLS United
Year Built 2007
Annual Tax Amount $5,607
Lot Size 0.500 Acres
Acres 0.5
Property Description
A Must See! If you are looking for a quiet cul de sac, tucked away in the outskirts of Ridgeland, in a gated subdivision, backing up to a 400 acre golf course with a walking or golf cart trail to the Country Club of Jackson (this path is JUST FOR THIS NEIGHBORHOOD) then you have found your home! Elegant yet quite livable and comfortable! Fabulous gunite pool with a wide skirt around the pool for dining, and playing. An outdoor kitchen on the deck provides extra area for entertaining. Mosquito misting system surrounds the entire house. Phantom screens provide continuous outdoor living and entertaining. Wide entry foyer with a formal dining room to the right with built-in china display cabinets. Wet bar with ample shelving, and icemaker. Opens into the Great room and gourmet kitchen. Wide Island for prep work or serving with overhang seating. Microwave drawer is on back side of island. Granite counters, Viking stainless appliances, pot filler, everything you need or want. Open into the breakfast room that leads to the Master bedroom and Master bath with all the perks! One of everything for him and her. Travertine floors. Downstairs there is a second guest bedroom with full bath adjoining. Beautiful hand rubbed Brazilian wood floors through Central Vacuum center made up keep easy. An office and half bath in the hall. Just inside the garage door. There are 3 bays for cars, golf cart, and huge storage. Upstairs there are two more large bedrooms with ensuite full baths. A cedar closet great for storage. The landing is wide and large enough for sitting and watching TV. Just outside the landing is a spiral staircase to the pool. The end room upstairs is a playroom/media room but could also be a 5th bedroom with a walk-in closet. Call your Realtor today!!
Location
State MS
County Madison
Community See Remarks
Direction Old Canton Rd, pass CCJ to County Line Rd, Right on Mule Jail Rd. Go through 2 gates, take a right on LaRoche Ct house on the left.
Interior
Interior Features Bar, Built-in Features, Cedar Closet(s), Ceiling Fan(s), Crown Molding, Double Vanity, Entrance Foyer, Granite Counters, High Ceilings, High Speed Internet, His and Hers Closets, In-Law Floorplan, Kitchen Island, Open Floorplan, Primary Downstairs, Recessed Lighting, Smart Thermostat, Soaking Tub, Sound System, Storage, Tray Ceiling(s), Vaulted Ceiling(s), Walk-In Closet(s), Wet Bar, Wired for Sound
Heating Central, Fireplace(s), Natural Gas, Zoned
Cooling Ceiling Fan(s), Central Air, Electric
Flooring Carpet, Hardwood, Terrazzo, Tile, Wood
Fireplaces Type Den, Dining Room, Gas Log, Hearth, Wood Burning
Fireplace Yes
Window Features Double Pane Windows,Insulated Windows,Plantation Shutters,Skylight(s)
Appliance Bar Fridge, Built-In Gas Oven, Cooktop, Dishwasher, Disposal, Exhaust Fan, Gas Cooktop, Gas Water Heater, Ice Maker, Microwave, Refrigerator, Self Cleaning Oven, Stainless Steel Appliance(s), Water Heater
Laundry Electric Dryer Hookup, Lower Level, Main Level, Sink, Washer Hookup
Exterior
Exterior Feature Built-in Barbecue, Landscaping Lights, Lighting, Misting System, Outdoor Grill, Rain Gutters
Parking Features Driveway, Garage Door Opener, Garage Faces Side, Golf Cart Garage, Storage, Concrete
Garage Spaces 4.0
Pool Gunite, Hot Tub, In Ground, Outdoor Pool
Community Features See Remarks
Utilities Available Cable Available, Cable Connected, Electricity Connected, Natural Gas Connected
Roof Type Architectural Shingles
Porch Deck, Front Porch, Patio, See Remarks
Garage No
Private Pool Yes
Building
Lot Description Cul-De-Sac
Foundation Slab
Sewer Public Sewer
Water Public
Architectural Style French Acadian
Level or Stories Two
Structure Type Built-in Barbecue,Landscaping Lights,Lighting,Misting System,Outdoor Grill,Rain Gutters
New Construction No
Schools
Elementary Schools Ann Smith
Middle Schools Olde Towne
High Schools Ridgeland
Others
HOA Fee Include Management
Tax ID 072h-33d-004-33-00
Acceptable Financing Cash, Conventional
Listing Terms Cash, Conventional
Read Less Info
Want to know what your home might be worth? Contact us for a FREE valuation!

Our team is ready to help you sell your home for the highest possible price ASAP

Information is deemed to be reliable but not guaranteed. Copyright © 2025 MLS United, LLC.
"My job is to find and attract mastery-based agents to the office, protect the culture, and make sure everyone is happy! "








