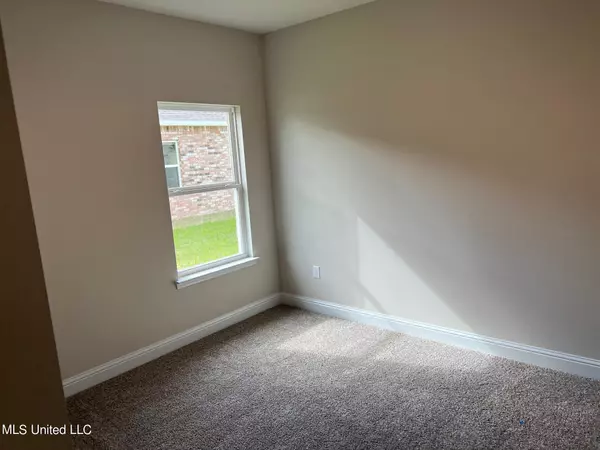$354,900
$354,900
For more information regarding the value of a property, please contact us for a free consultation.
4 Beds
3 Baths
2,304 SqFt
SOLD DATE : 07/18/2022
Key Details
Sold Price $354,900
Property Type Single Family Home
Sub Type Single Family Residence
Listing Status Sold
Purchase Type For Sale
Square Footage 2,304 sqft
Price per Sqft $154
Subdivision Castine Pointe
MLS Listing ID 4013428
Sold Date 07/18/22
Bedrooms 4
Full Baths 3
HOA Fees $29/ann
HOA Y/N Yes
Originating Board MLS United
Year Built 2022
Annual Tax Amount $4,000
Lot Size 10,890 Sqft
Acres 0.25
Lot Dimensions 75 x 140
Property Description
STOP! Look no further! I promise! . . . This NEW' home is the one you're looking for if you need 4 bedrooms and plenty of space for your family and entertaining. The Destin Floor Plan is the new concept floor plan that is perfect for family living. This plan offers an open, triple split bedroom floor plan, large bedroom, en suite bath and walk in closet. What makes this home extra special from buying this home brand new? Smart Home w/camera doorbell and keyless entry. Other amenities: Granite Counter tops, tile back splash, stainless steel appliances, luxury LVP flooring throughout, walk in closets, 9' high ceilings with 10 ft ceilings in the trayed ceilings, tankless water heater, gas stove,Energy efficient low E windows, 30 yr architectural shingles, 3 Car Garage, and so many more amazing things that makes this the perfect home for you! Castine Point is a new well desired neighborhood in Long Beach and homes do not last long at all. Come take a tour of this home ASAP before it is gone!
Location
State MS
County Harrison
Direction From I-10: Take Exit 31 Canal Rd south to 28th Street Take a right on 28th Street to Klondyke Rd (traffic light) Take a left on Klondyke Rd head south to Commission Rd Turn right on Commission Rd and subdivision on right.
Interior
Heating Central, Electric, Heat Pump
Cooling Central Air, Electric
Flooring Carpet, Vinyl
Fireplace No
Appliance Built-In Gas Range, Dishwasher, Disposal, Gas Water Heater, Microwave, Oven, Tankless Water Heater
Exterior
Exterior Feature Other
Garage Driveway, Garage Door Opener, On Street
Utilities Available Natural Gas Connected, Water Connected
Roof Type Shingle
Parking Type Driveway, Garage Door Opener, On Street
Garage No
Building
Foundation Slab
Sewer Public Sewer
Water Public
Level or Stories One
Structure Type Other
New Construction Yes
Schools
Elementary Schools W.J. Quarles
Middle Schools Long Beach
High Schools Long Beach
Others
HOA Fee Include Management
Tax ID 0611c-01-002.000
Acceptable Financing Cash, Conventional, FHA, VA Loan
Listing Terms Cash, Conventional, FHA, VA Loan
Read Less Info
Want to know what your home might be worth? Contact us for a FREE valuation!

Our team is ready to help you sell your home for the highest possible price ASAP

Information is deemed to be reliable but not guaranteed. Copyright © 2024 MLS United, LLC.

"My job is to find and attract mastery-based agents to the office, protect the culture, and make sure everyone is happy! "








