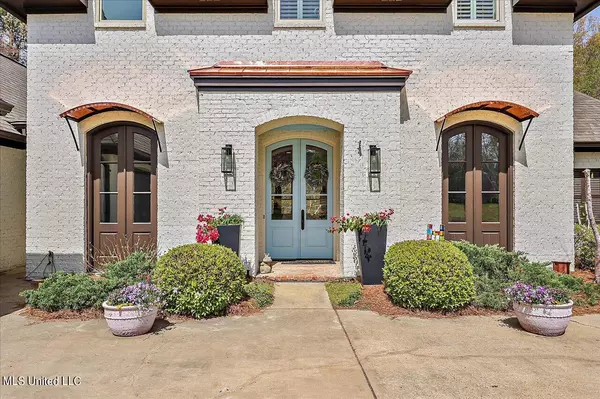$650,000
$650,000
For more information regarding the value of a property, please contact us for a free consultation.
5 Beds
5 Baths
3,973 SqFt
SOLD DATE : 06/15/2022
Key Details
Sold Price $650,000
Property Type Single Family Home
Sub Type Single Family Residence
Listing Status Sold
Purchase Type For Sale
Square Footage 3,973 sqft
Price per Sqft $163
Subdivision Adderley Gardens
MLS Listing ID 4013897
Sold Date 06/15/22
Bedrooms 5
Full Baths 4
Half Baths 1
HOA Fees $91/ann
HOA Y/N Yes
Originating Board MLS United
Year Built 2005
Annual Tax Amount $4,473
Lot Size 0.750 Acres
Acres 0.75
Property Description
HIDDEN GEM! Welcome to the gated neighborhood of Adderley Gardens, with its convenient location on the corner of Highland Colony and Madison Avenue. This French Acadian inspired home will feel more like a retreat than a place to live! If you like a home with natural light, this is the place for you as the downstairs and upstairs have all you could wish for! The front exterior includes gorgeous copper awnings over French doors, 3-car garage, friendship door, new roof, gutters, and professional landscaping. Upon entering the home, the foyer with grass cloth accent wall welcomes you to an open concept formal dining and large living room area complete with hardwood floors. The double-sided fireplace services the living room and a sitting room in the kitchen. The kitchen has granite countertops, stainless steel appliances, gas cooktop, double ovens, ice maker and an island with built-in microwave. Off the kitchen is also a breakfast nook with access to the covered patio and a huge keeping room. The hallway off the kitchen includes a pantry, laundry room with tons of storage, and full bath that also accesses a bedroom. Across the home is the primary bedroom on one side and another bedroom with full bath on the other side. The primary ensuite is spacious with an area for additional seating overlooking the picturesque backyard. Primary bath has been completely renovated and is a spa-like dream! It includes soaking tub with gorgeous, decorative tile surround, double vanities with marble countertops, water closet and stunning stand-up shower equipped with multiple shower heads and body jets. Upstairs is a huge living area and a closet with tons of storage! Two additional bedrooms joined by a Jack-n-Jill full bath complete the space. Now to the backyard-WOW! Covered porch with brick stairs leads to a stone entertaining area surrounded by nature and spectacular landscaping. Tucked away near the read of the property is a fire pit area with lots of trees, perfect for lounging in hammocks on a beautiful day. Feeling active, hit Lake Castle Rd for a serene stroll. Finally, there is an area on the side of the home that is a flat, grassy, and versatile space. The home is equipped with a whole house reverse osmosis water filtration system. Schedule your appointment today to see this meticulously maintained home.
Location
State MS
County Madison
Direction Enter Adderley Gardens. Take a left on Selby Dr. Home will be on your right.
Interior
Heating Central, Fireplace(s), Natural Gas
Cooling Ceiling Fan(s), Central Air, Gas
Fireplaces Type Double Sided, Gas Log, Great Room, Kitchen, See Through
Fireplace Yes
Appliance Dishwasher, Disposal, Double Oven, Gas Cooktop, Ice Maker, Microwave, Range Hood, Stainless Steel Appliance(s), Water Heater, Water Purifier Owned
Exterior
Exterior Feature Awning(s), Lighting, Rain Gutters
Garage Attached, Garage Door Opener
Garage Spaces 3.0
Utilities Available Cable Available, Natural Gas Available, Fiber to the House, Underground Utilities
Roof Type Architectural Shingles
Parking Type Attached, Garage Door Opener
Garage Yes
Private Pool No
Building
Foundation Slab
Sewer Public Sewer
Water Public
Level or Stories Two
Structure Type Awning(s),Lighting,Rain Gutters
New Construction No
Schools
Elementary Schools Madison Station
Middle Schools Madison
High Schools Madison Central
Others
HOA Fee Include Management
Tax ID 071a-12c-036-00-00
Acceptable Financing Cash, Conventional, FHA, VA Loan
Listing Terms Cash, Conventional, FHA, VA Loan
Read Less Info
Want to know what your home might be worth? Contact us for a FREE valuation!

Our team is ready to help you sell your home for the highest possible price ASAP

Information is deemed to be reliable but not guaranteed. Copyright © 2024 MLS United, LLC.

"My job is to find and attract mastery-based agents to the office, protect the culture, and make sure everyone is happy! "








