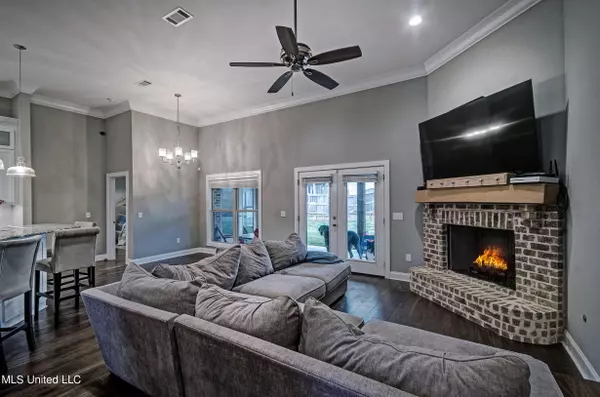$369,900
$369,900
For more information regarding the value of a property, please contact us for a free consultation.
4 Beds
3 Baths
2,234 SqFt
SOLD DATE : 06/08/2022
Key Details
Sold Price $369,900
Property Type Single Family Home
Sub Type Single Family Residence
Listing Status Sold
Purchase Type For Sale
Square Footage 2,234 sqft
Price per Sqft $165
Subdivision Gardens Of Manship
MLS Listing ID 4013963
Sold Date 06/08/22
Bedrooms 4
Full Baths 3
HOA Y/N Yes
Originating Board MLS United
Year Built 2018
Annual Tax Amount $3,117
Lot Size 0.500 Acres
Acres 0.5
Property Description
Better than new in Brandon! Welcome to 407 Emerald Trail in sought after Gardens of Manship. Conveniently located just off of Hugh Ward Boulevard near Lakeland Dr., this four-bed, three-bath home is the one you've been looking for! Step in through the front door and you'll be greeted by beautiful brick accents flanking the formal dining to your left and spacious living room straight ahead. To the left, an open kitchen and chef's dream with top of the line stainless appliances, abundant counter space and cabinets for storage, and durable manufactured hardwood floors throughout the downstairs. Just beyond the kitchen you'll find the spacious master suite with wood accents on the ceiling, and double doors that lead out onto the covered patio. In the master bath, you'll find dual vanities with granite counter tops, a separate shower, jetted tub, and a very generous master closet! On the other side of the home there are two secondary bedrooms with shared bath. Near the garage entry, you'll find an office nook with hardwood topped desk and a mud area for storage. Head upstairs for the fourth bedroom with its own bath which would also make for a great bonus room or office! Out back you'll find custom made planters for gardening, and in the garage- a work station, custom shelves, and even a sink for convenience! This house truly has it all. Schedule your showing today before this one is GONE!
Location
State MS
County Rankin
Interior
Heating Central, Fireplace(s), Natural Gas
Cooling Attic Fan, Ceiling Fan(s), Central Air, Gas
Fireplaces Type Living Room
Fireplace Yes
Appliance Cooktop, Dishwasher, Disposal, Exhaust Fan, Gas Cooktop, Instant Hot Water, Vented Exhaust Fan, Water Heater
Exterior
Exterior Feature Private Yard, Rain Gutters
Parking Features Attached, Enclosed, Garage Door Opener
Utilities Available Cable Available, Electricity Connected, Natural Gas Connected, Phone Available, Sewer Connected, Water Connected
Roof Type Architectural Shingles
Garage Yes
Building
Foundation Slab
Sewer Public Sewer
Water Public
Level or Stories One and One Half
Structure Type Private Yard,Rain Gutters
New Construction No
Schools
Elementary Schools Highland Bluff Elm
Middle Schools Northwest Rankin Middle
High Schools Northwest Rankin
Others
HOA Fee Include Maintenance Grounds,Management,Pool Service,Other
Tax ID H11j-000004-02220
Acceptable Financing Cash, Conventional, FHA, VA Loan
Listing Terms Cash, Conventional, FHA, VA Loan
Read Less Info
Want to know what your home might be worth? Contact us for a FREE valuation!

Our team is ready to help you sell your home for the highest possible price ASAP

Information is deemed to be reliable but not guaranteed. Copyright © 2025 MLS United, LLC.
"My job is to find and attract mastery-based agents to the office, protect the culture, and make sure everyone is happy! "








