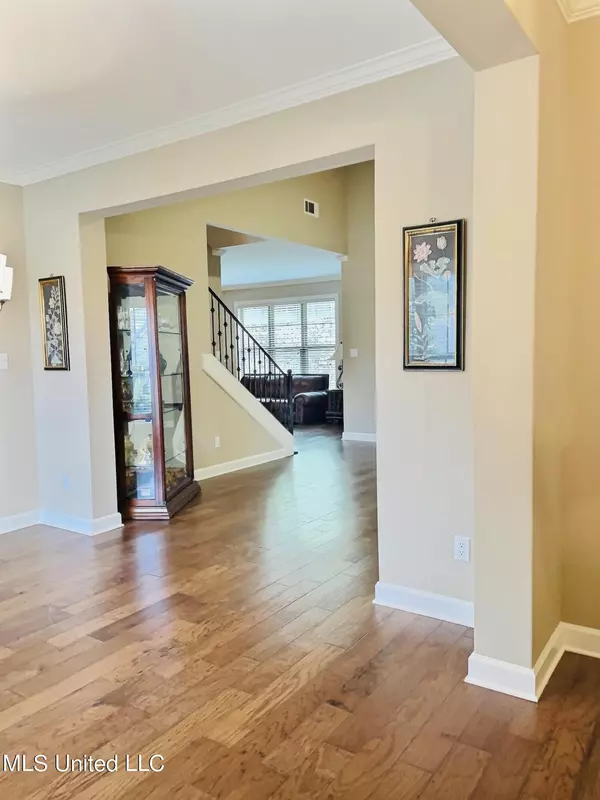$460,000
$460,000
For more information regarding the value of a property, please contact us for a free consultation.
5 Beds
3 Baths
3,510 SqFt
SOLD DATE : 06/13/2022
Key Details
Sold Price $460,000
Property Type Single Family Home
Sub Type Single Family Residence
Listing Status Sold
Purchase Type For Sale
Square Footage 3,510 sqft
Price per Sqft $131
Subdivision Cherokee Ridge
MLS Listing ID 4014811
Sold Date 06/13/22
Bedrooms 5
Full Baths 3
HOA Y/N Yes
Originating Board MLS United
Year Built 2018
Annual Tax Amount $2,961
Lot Size 0.300 Acres
Acres 0.3
Property Description
This home is stunning! Built by Grant in 2018. This home has 5 bedrooms, 3 bath, huge bonus room, 2 bedrooms downstairs, king spa shower, double closets in the primary bath and hearth room. It also features beautiful wood floors down stairs, granite counter tops, large laundry room with closet and built in cubbies in back hallway, double stainless steel oven, tall ceilings, fenced, 3 car garage, sitting area with over 3510 sq. ft! Space galaore!!! Like new! A must see@ Schedule your private showing today!
Location
State MS
County Desoto
Community Curbs
Direction North on Craft rd, Left on Dakota Circle South, First left on Moondance, Right on Moondance drive. Next Left on Sundance Dr. Left on Sierra Dr. Home is on the Right.
Interior
Interior Features Ceiling Fan(s), Eat-in Kitchen, Granite Counters, High Ceilings, Kitchen Island, Pantry, Recessed Lighting, Walk-In Closet(s), Double Vanity
Heating Central
Cooling Ceiling Fan(s), Central Air, Electric, Multi Units
Flooring Carpet, Hardwood
Fireplaces Type Hearth
Fireplace Yes
Window Features Blinds,Insulated Windows
Appliance Convection Oven, Dishwasher, Disposal, Double Oven, Gas Cooktop, Microwave, Stainless Steel Appliance(s)
Laundry Laundry Room
Exterior
Exterior Feature See Remarks
Garage Spaces 3.0
Community Features Curbs
Utilities Available Cable Available, Electricity Available, Sewer Available, Water Available
Roof Type Architectural Shingles
Private Pool No
Building
Lot Description Fenced
Foundation Slab
Sewer Public Sewer
Water Public
Level or Stories Two
Structure Type See Remarks
New Construction No
Schools
Elementary Schools Pleasant Hill
Middle Schools Desoto Central
High Schools Desoto Central
Others
HOA Fee Include Other
Tax ID 1069312900011000
Acceptable Financing Cash, Conventional, FHA, VA Loan
Listing Terms Cash, Conventional, FHA, VA Loan
Read Less Info
Want to know what your home might be worth? Contact us for a FREE valuation!

Our team is ready to help you sell your home for the highest possible price ASAP

Information is deemed to be reliable but not guaranteed. Copyright © 2024 MLS United, LLC.

"My job is to find and attract mastery-based agents to the office, protect the culture, and make sure everyone is happy! "








