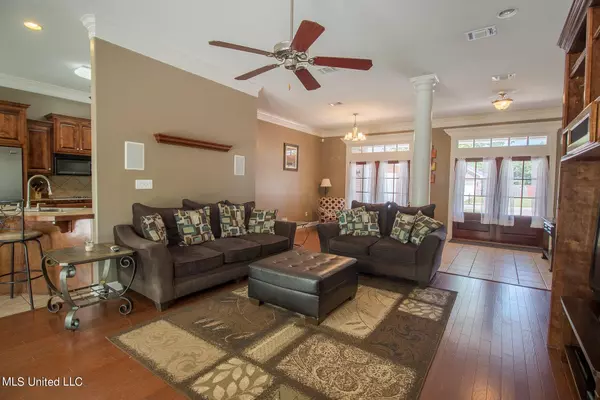$280,000
$280,000
For more information regarding the value of a property, please contact us for a free consultation.
3 Beds
2 Baths
2,051 SqFt
SOLD DATE : 06/17/2022
Key Details
Sold Price $280,000
Property Type Single Family Home
Sub Type Single Family Residence
Listing Status Sold
Purchase Type For Sale
Square Footage 2,051 sqft
Price per Sqft $136
Subdivision Roxbury Place
MLS Listing ID 4015655
Sold Date 06/17/22
Style Traditional
Bedrooms 3
Full Baths 2
HOA Y/N Yes
Originating Board MLS United
Year Built 2004
Annual Tax Amount $3,226
Lot Size 0.280 Acres
Acres 0.28
Lot Dimensions 69' x 133' x 66' x 40' x 146'
Property Description
This gorgeous, Gulfport home is sure to check all the boxes on your dream home list. After a fun evening of entertaining on the patio, retire to your spacious master suite. The master bathroom has double sinks, a private water closet, and a walk-in-closet fit for royalty. The split floor plan gives your other two bedrooms a plenty of privacy when you're busy working in your home office or finishing up a few loads of laundry. Last, but not least, this fenced back yard is perfect for your favorite furry friends.
Location
State MS
County Harrison
Direction From US 49, turn East onto Duckworth Rd. In approx 1.7 miles, turn righto into Roxbury Place Subdivision and take the first right onto W Carriage Circle. House is around the corner on the left.
Interior
Interior Features Eat-in Kitchen, High Ceilings, Tile Counters, Double Vanity
Heating Central
Cooling Central Air
Flooring Carpet, Tile, Wood
Fireplaces Type Living Room
Fireplace Yes
Appliance Cooktop, Dishwasher, Free-Standing Refrigerator, Microwave, Refrigerator
Laundry Laundry Room
Exterior
Exterior Feature None
Parking Features Attached, Concrete
Garage Spaces 2.0
Utilities Available Cable Available, Electricity Connected, Sewer Connected, Water Available
Roof Type Composition
Porch Front Porch, Rear Porch
Garage Yes
Private Pool No
Building
Lot Description Cul-De-Sac, Landscaped, Level
Foundation Slab
Sewer Public Sewer
Water Public
Architectural Style Traditional
Level or Stories One
Structure Type None
New Construction No
Others
HOA Fee Include Other
Tax ID 0807i-01-005.092
Acceptable Financing Cash, Conventional, FHA, USDA Loan, VA Loan
Listing Terms Cash, Conventional, FHA, USDA Loan, VA Loan
Read Less Info
Want to know what your home might be worth? Contact us for a FREE valuation!

Our team is ready to help you sell your home for the highest possible price ASAP

Information is deemed to be reliable but not guaranteed. Copyright © 2025 MLS United, LLC.
"My job is to find and attract mastery-based agents to the office, protect the culture, and make sure everyone is happy! "








