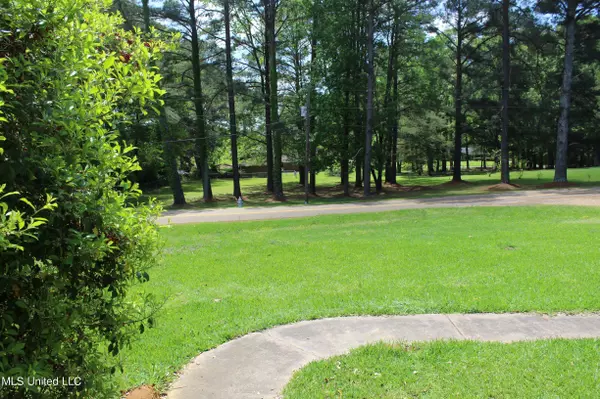$244,900
$244,900
For more information regarding the value of a property, please contact us for a free consultation.
3 Beds
2 Baths
2,034 SqFt
SOLD DATE : 07/15/2022
Key Details
Sold Price $244,900
Property Type Single Family Home
Sub Type Single Family Residence
Listing Status Sold
Purchase Type For Sale
Square Footage 2,034 sqft
Price per Sqft $120
Subdivision Metes And Bounds
MLS Listing ID 4015739
Sold Date 07/15/22
Style Traditional
Bedrooms 3
Full Baths 2
Originating Board MLS United
Year Built 1968
Annual Tax Amount $1,392
Lot Size 1.500 Acres
Acres 1.5
Property Description
Fantastic home over 2,000 square feet on 1 ½ acres in Rankin County! If you are looking for room to spread out, to play, to cook out, build a shop, park your RV and boat, and still be close to shopping, the Reservoir, and great restaurants; look no further! This home is on a conventional foundation and all of the subfloor was completely rebuilt and new laminate wood flooring installed just 4 years ago. The roof and new HVAC system are only 2 years old. You will love the large living room and family room with fireplace; both with large windows and beautiful views of the pretty yard. The sunken family room has a custom wood ceiling with recessed lighting. There are custom wood beams and natural wood doors throughout the home. The large kitchen has a pretty tile backsplash, large windows, and a gas stove. There is an abundance of cabinet and counter space, and room to build additional shelving and a kitchen island. The kitchen leads to a dining room which could also be easily converted to a fourth bedroom or office and either of the two living spaces off the kitchen be converted into a dining room. Lots of opportunities to customize inside and outside this home! The new flooring continues throughout the home – no carpet to worry about here! The primary bedroom has a cute, updated bathroom and the guest bathroom is large with updates. Do not miss out! Come live the good life!
Location
State MS
County Rankin
Direction HWY 471 from City of Brandon, after you pass Luckney, Ken Drive will be about a half mile on the left. House on right
Interior
Interior Features Crown Molding, High Ceilings, Low Flow Plumbing Fixtures, Recessed Lighting, Walk-In Closet(s)
Heating Central, ENERGY STAR Qualified Equipment
Cooling Central Air, ENERGY STAR Qualified Equipment
Flooring Wood
Fireplaces Type Living Room, Raised Hearth, Wood Burning
Fireplace Yes
Window Features Blinds
Appliance Convection Oven, Exhaust Fan, Free-Standing Gas Oven, Free-Standing Gas Range, Free-Standing Refrigerator
Exterior
Exterior Feature Rain Gutters
Garage Attached Carport
Carport Spaces 2
Utilities Available Cable Available, Electricity Connected, Natural Gas Connected, Water Connected, Fiber to the House, Natural Gas in Kitchen
Roof Type Asphalt Shingle
Porch Front Porch, Porch, Side Porch
Parking Type Attached Carport
Garage No
Private Pool No
Building
Lot Description Corner Lot, Level, Many Trees, Views
Foundation Conventional
Sewer Septic Tank
Water Public
Architectural Style Traditional
Level or Stories One
Structure Type Rain Gutters
New Construction No
Schools
Elementary Schools Brandon
Middle Schools Brandon
High Schools Brandon
Others
Tax ID I09-000010-00000
Acceptable Financing Cash, Conventional, FHA, USDA Loan, VA Loan
Listing Terms Cash, Conventional, FHA, USDA Loan, VA Loan
Read Less Info
Want to know what your home might be worth? Contact us for a FREE valuation!

Our team is ready to help you sell your home for the highest possible price ASAP

Information is deemed to be reliable but not guaranteed. Copyright © 2024 MLS United, LLC.

"My job is to find and attract mastery-based agents to the office, protect the culture, and make sure everyone is happy! "








