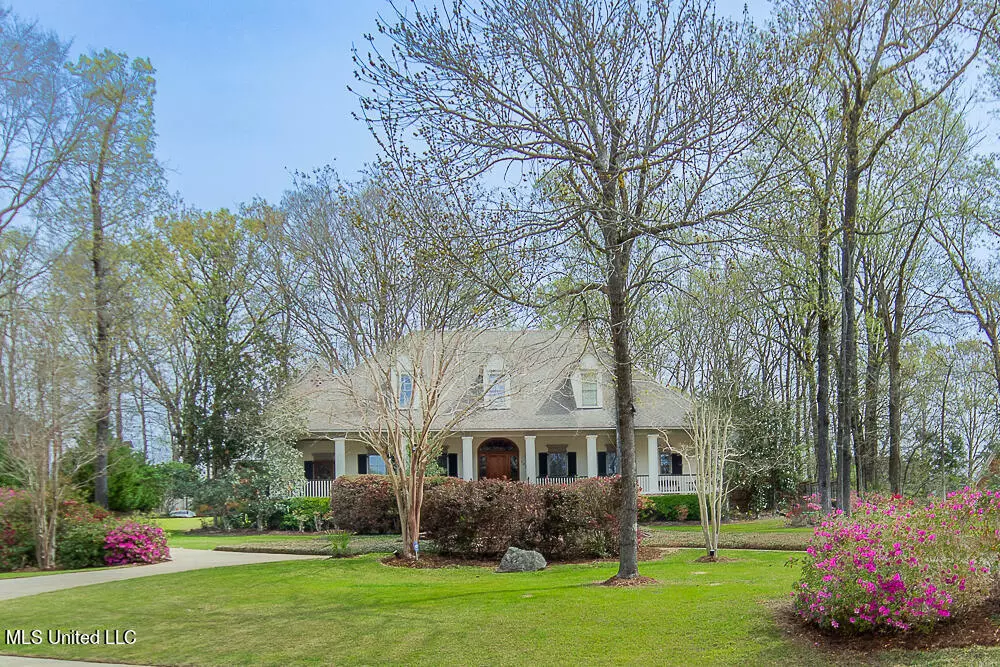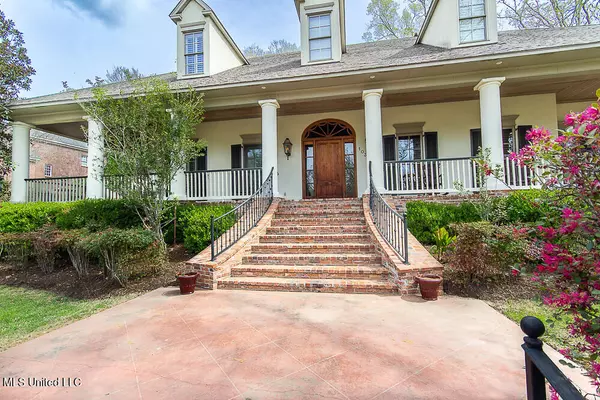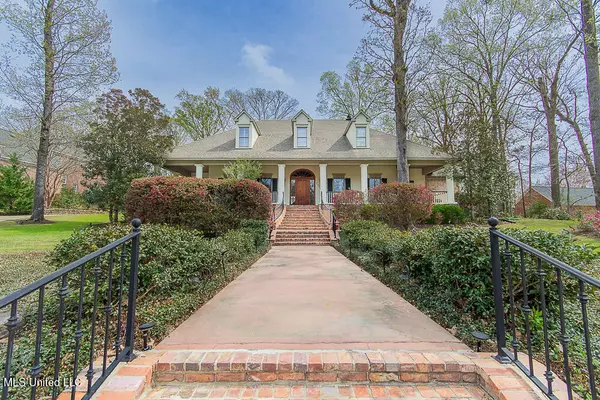$1,449,000
$1,449,000
For more information regarding the value of a property, please contact us for a free consultation.
5 Beds
6 Baths
6,750 SqFt
SOLD DATE : 10/20/2022
Key Details
Sold Price $1,449,000
Property Type Single Family Home
Sub Type Single Family Residence
Listing Status Sold
Purchase Type For Sale
Square Footage 6,750 sqft
Price per Sqft $214
Subdivision Bridgewater
MLS Listing ID 4017361
Sold Date 10/20/22
Style Traditional
Bedrooms 5
Full Baths 5
Half Baths 1
HOA Y/N Yes
Originating Board MLS United
Year Built 2004
Annual Tax Amount $7,928
Lot Size 1.000 Acres
Acres 1.0
Property Description
Tucked away on a beautifully landscaped one acre lot this warm and stately custom home awaits. The wrap around porch provides a gracious entry into this timeless masterfully constructed home. Grand foyer and fabulous formal dining room~~Large cooks kitchen/keeping room which also has a large dining area~~ Seating and dining areas with lovely views over the back garden~~Butlers pantry and walk in pantry ~~ Sunny laundry room with access to the porch ~~Three fireplaces ~~ Beautiful wood paneled library with built ins ~~ Two bedrooms downstairs including the large master suite~~ Double sided master bathroom with walkthrough shower and closet~~ Porch doors leading from the master bedroom to the large covered patio and backyard~~3 oversized bedrooms upstairs~~ Large game room/office with kitchenette~~ Cedar closet, storage galore and 4 attics~~ Massive stone retaining wall with 2-tiered backyard fully fenced. The features in this home are endless! Bridgewater neighborhood amenities include pool, clubhouse, tennis courts and a gated community. Make an appointment to preview this great home.
Location
State MS
County Madison
Community Clubhouse, Fishing, Gated, Lake, Park, Playground, Pool, Tennis Court(S)
Direction Bridgwater to Cherry Laurel, left on Cherry Laurel and the house is the first on the right
Interior
Interior Features Beamed Ceilings, Bookcases, Breakfast Bar, Cedar Closet(s), Ceiling Fan(s), Central Vacuum, Double Vanity, Entrance Foyer, Granite Counters, High Ceilings, Kitchen Island, Pantry, Sound System, Walk-In Closet(s), Wet Bar
Heating Central, Hot Water, Zoned
Cooling Ceiling Fan(s), Central Air, Gas, Zoned
Flooring Carpet, Ceramic Tile, Wood
Fireplaces Type Den, Gas Log, Library, Living Room, Wood Burning
Fireplace Yes
Window Features Insulated Windows
Appliance Built-In Refrigerator, Dishwasher, Disposal, Gas Cooktop, Ice Maker, Microwave, Range Hood, Warming Drawer, Wine Refrigerator
Laundry Inside, Laundry Room, Main Level, Sink
Exterior
Exterior Feature Built-in Barbecue, Private Yard
Garage Spaces 3.0
Community Features Clubhouse, Fishing, Gated, Lake, Park, Playground, Pool, Tennis Court(s)
Utilities Available Cable Connected, Natural Gas Connected, Sewer Connected, Water Connected
Roof Type Architectural Shingles
Porch Brick, Front Porch, Patio, Porch, Wrap Around
Private Pool No
Building
Lot Description Corner Lot, Landscaped
Foundation Slab
Sewer Public Sewer
Water Public
Architectural Style Traditional
Level or Stories Two
Structure Type Built-in Barbecue,Private Yard
New Construction No
Schools
Elementary Schools Ridgeland
Middle Schools Olde Towne
High Schools Ridgeland
Others
HOA Fee Include Accounting/Legal,Pool Service
Tax ID 071f-23b-060/00.00
Acceptable Financing Conventional, Other
Listing Terms Conventional, Other
Read Less Info
Want to know what your home might be worth? Contact us for a FREE valuation!

Our team is ready to help you sell your home for the highest possible price ASAP

Information is deemed to be reliable but not guaranteed. Copyright © 2024 MLS United, LLC.

"My job is to find and attract mastery-based agents to the office, protect the culture, and make sure everyone is happy! "








