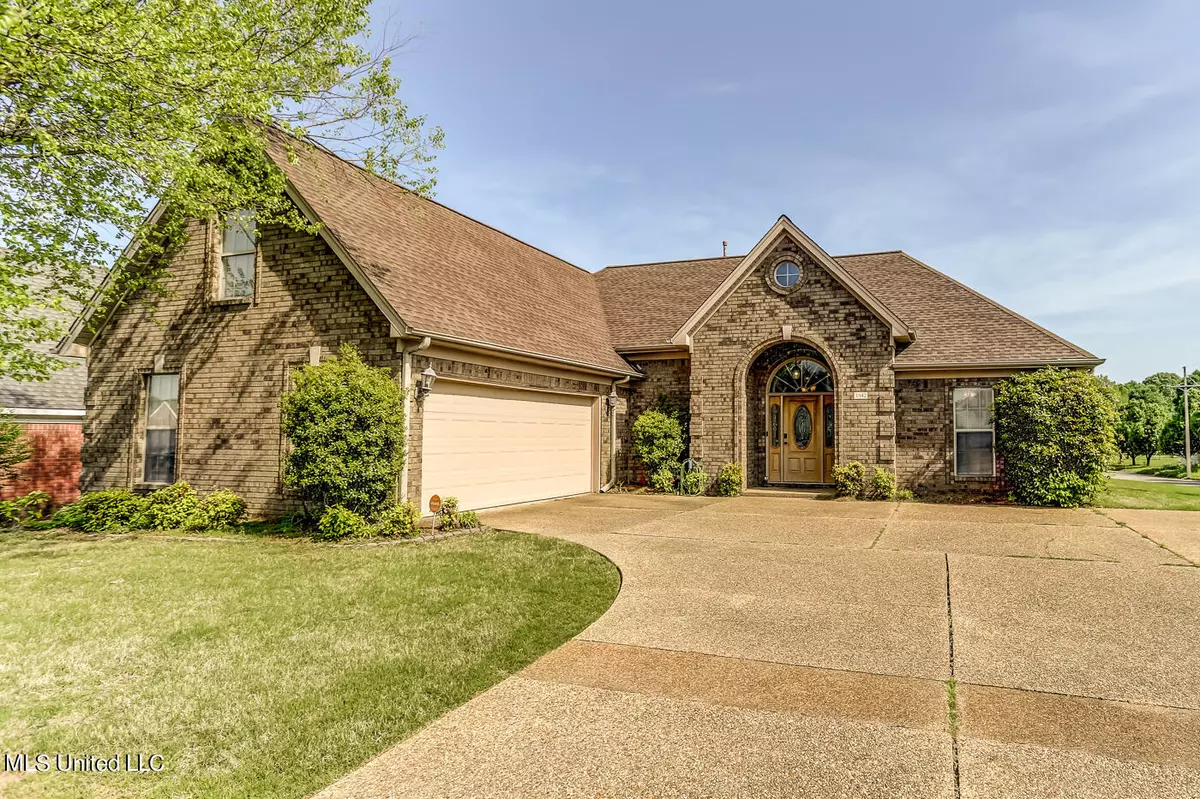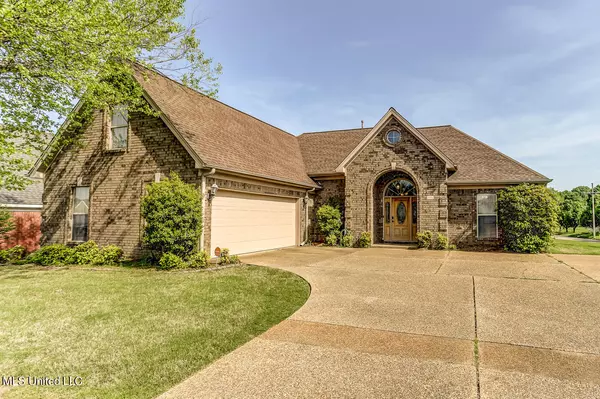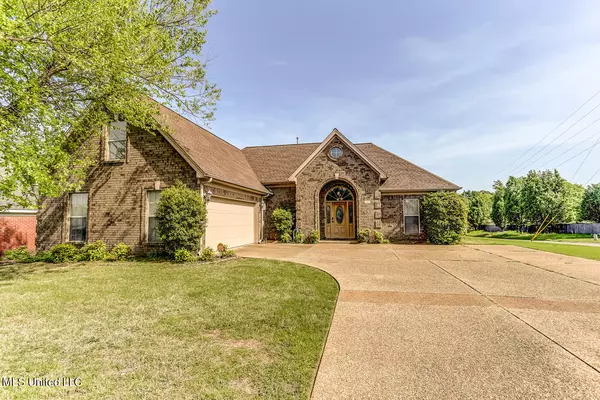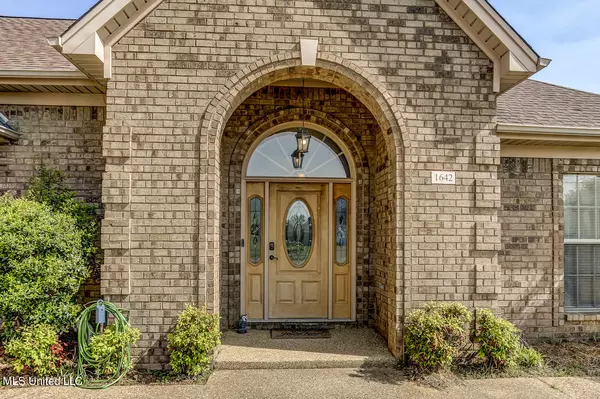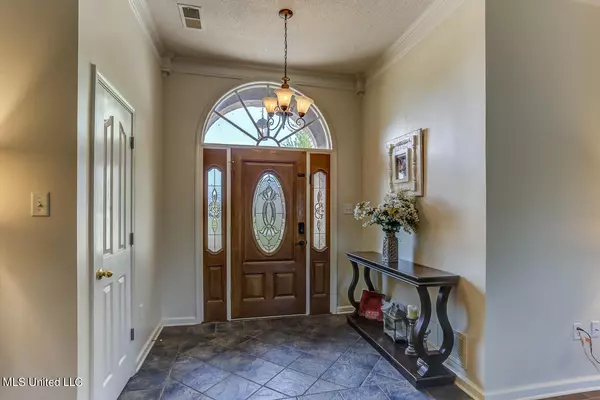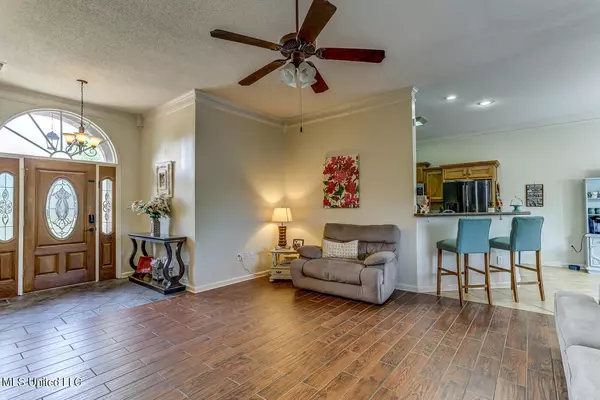$295,000
$295,000
For more information regarding the value of a property, please contact us for a free consultation.
4 Beds
3 Baths
2,107 SqFt
SOLD DATE : 06/17/2022
Key Details
Sold Price $295,000
Property Type Single Family Home
Sub Type Single Family Residence
Listing Status Sold
Purchase Type For Sale
Square Footage 2,107 sqft
Price per Sqft $140
Subdivision Alden Station
MLS Listing ID 4016203
Sold Date 06/17/22
Style Traditional
Bedrooms 4
Full Baths 3
Originating Board MLS United
Year Built 2004
Annual Tax Amount $2,095
Lot Dimensions 75x130
Property Description
Adorable 4 bedroom, 3 bath home is Horn Lake's convenient Alden Station! Enjoy this split bedroom and open floorplan featuring a spacious kitchen with stainless steel dishwasher, built in microwave and self cleaning smooth top range. Kitchen and dining room are open to the great room with a raised snack/serving bar that is perfect for gatherings. The great room features low maintenance wood look tile floors, a corner fireplace, ceiling fan and a fantastic view of the covered patio, privacy fenced backyard and above ground pool. For maximum privacy and convenience, the primary bedroom suite is nestled on one side of the home near the large laundry room, It offers high ceilings, wall mounted TV, two walk in closets, corner tub, large walk in shower, linen closet and double sink vanity! Two additional bedrooms and a second bath are downstairs. Upstairs you will find the 4th bedroom with wood looking flooring and a 3rd full bath! 2 car garage. 2 HVAC units, Pool pump and water heater replaces in 2021. Laundry room refrigerator and backyard swing to remain with property.
Location
State MS
County Desoto
Community Curbs, Fishing, Lake, Sidewalks
Direction From Hwy 51 & Church Road: West on Church Rd., Left on Alden Lake Dr. E., Home is on the corner of Alden Lake Dr. E. and Crossing Drive.
Interior
Interior Features Breakfast Bar, Ceiling Fan(s), Double Vanity, Entrance Foyer, High Ceilings, His and Hers Closets, Open Floorplan, Pantry, Primary Downstairs, Walk-In Closet(s)
Heating Central, Natural Gas
Cooling Ceiling Fan(s), Central Air, Multi Units
Flooring Carpet, Ceramic Tile, Vinyl
Fireplaces Type Gas Log, Great Room
Fireplace Yes
Window Features Blinds,Insulated Windows
Appliance Dishwasher, Disposal, Electric Range, Free-Standing Electric Range, Microwave, Self Cleaning Oven, Stainless Steel Appliance(s)
Laundry Laundry Room, Main Level
Exterior
Exterior Feature Private Yard, Rain Gutters
Parking Features Attached, Concrete
Garage Spaces 2.0
Community Features Curbs, Fishing, Lake, Sidewalks
Utilities Available Electricity Connected, Natural Gas Connected, Sewer Connected, Water Connected
Roof Type Asphalt Shingle
Porch Deck, Patio
Garage Yes
Building
Lot Description Corner Lot, Fenced
Foundation Slab
Sewer Public Sewer
Water Public
Architectural Style Traditional
Level or Stories Two
Structure Type Private Yard,Rain Gutters
New Construction No
Schools
Elementary Schools Horn Lake
Middle Schools Horn Lake
High Schools Horn Lake
Others
Tax ID 2081110700012300
Acceptable Financing Cash, Conventional, FHA, VA Loan
Listing Terms Cash, Conventional, FHA, VA Loan
Read Less Info
Want to know what your home might be worth? Contact us for a FREE valuation!

Our team is ready to help you sell your home for the highest possible price ASAP

Information is deemed to be reliable but not guaranteed. Copyright © 2025 MLS United, LLC.
"My job is to find and attract mastery-based agents to the office, protect the culture, and make sure everyone is happy! "



