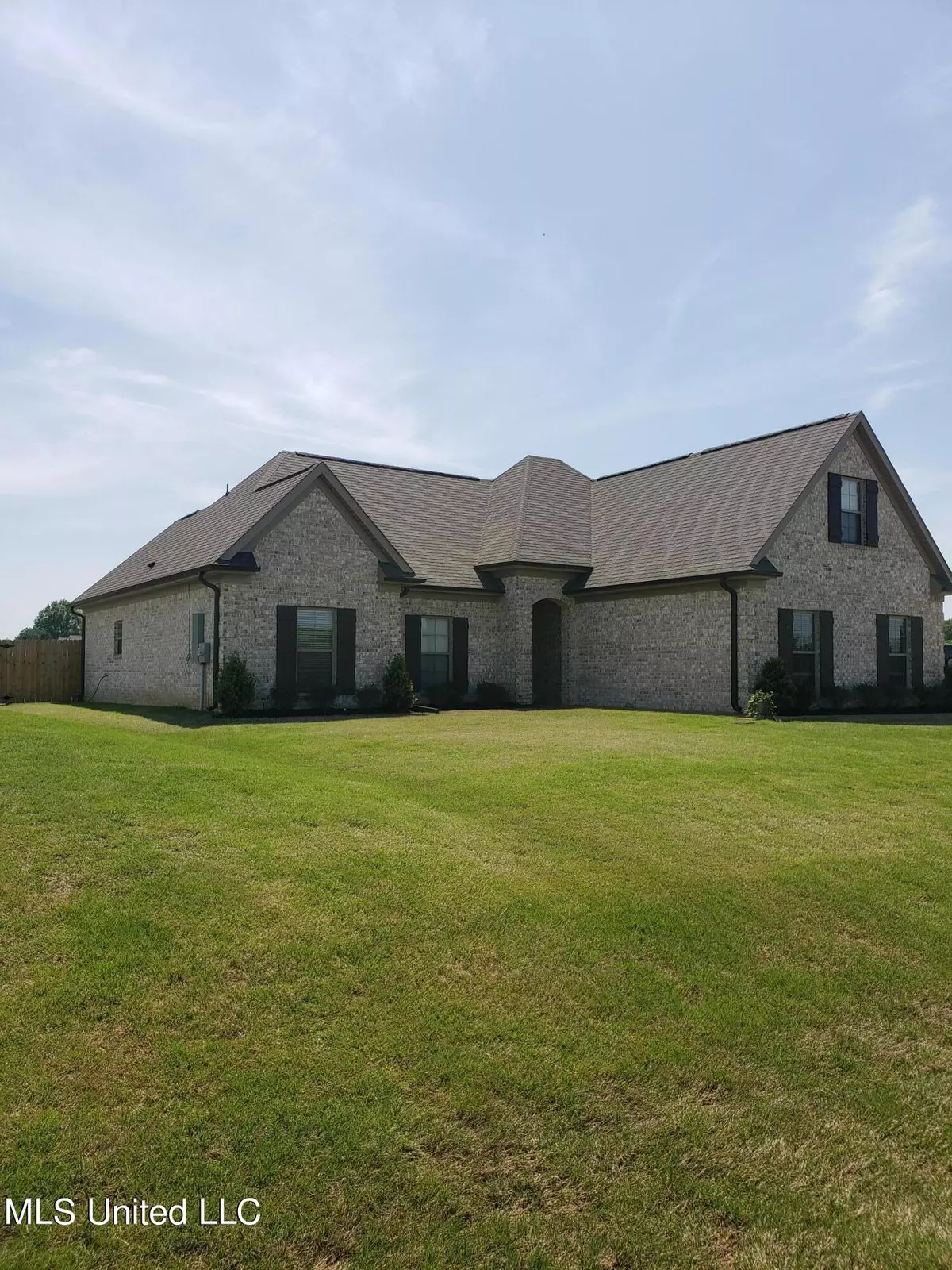$299,900
$299,900
For more information regarding the value of a property, please contact us for a free consultation.
4 Beds
3 Baths
2,200 SqFt
SOLD DATE : 06/13/2022
Key Details
Sold Price $299,900
Property Type Single Family Home
Sub Type Single Family Residence
Listing Status Sold
Purchase Type For Sale
Square Footage 2,200 sqft
Price per Sqft $136
Subdivision West Point
MLS Listing ID 4016137
Sold Date 06/13/22
Style Traditional
Bedrooms 4
Full Baths 3
HOA Fees $10/ann
HOA Y/N Yes
Originating Board MLS United
Year Built 2021
Annual Tax Amount $3,200
Lot Size 0.760 Acres
Acres 0.76
Property Description
ACT FAST!!! This immaculate almost New home on one of the BIGGEST LOTS in the subdivision is MOVE IN READY! for that buyer who wants all the bells & whistles such as LARGE ceramic tiled shower & tub walls, floors, big walk in shower has pebbled flooring & custom ceramic up the wall. Upon entering this super nice open concept floorplan you will feel right at home with a view of the den w/fireplace, patio area and the kitchen that is great for family gatherings at the granite marble island. Eat in Kitchen looks right out into the HUGE BACKYARD! 3 bedrooms down and 4th br/GAMEROOM UP! 2 full baths down and a FULL BATH UP for that 4th bedroom for that craft room, teenager or mother in law/father in law who needs a room w/a full bath. Large double garage has storage area and laundry room w/cabinets are coming in from garage. LOW LOW MAINTENANCE ON THIS BEAUTY! VINYL SIDING, GUTTERS, KEYPAD ENTRY AND TO TOP IT OFF A $10K BACKYARD FENCE WITH DOUBLE GATES & ANOTHER SINGLE GATE. Plenty of storage here ! The master bedroom is located on the rear with a view of the backyard. There is a covered patio with recessed lights and all vinyl sided for easy maintenance. Vaulted ceiling in greatroom all the way into the kitchen. Split bedroom plan, granite kitchen countertops and island plus stainless steel built in appliances. Kitchen island can handle stools and entertaining a spread of food for the entire family. MASTER BEDROOM ACCOMODATES LARGE FURNITURE IF NEEDED.
Location
State MS
County Tate
Direction From Hwy 51 south take right on Hwy4 to left on Two-Mile Rd then right into West Point Subdivision and go street and home on left of Cross Creek.
Interior
Interior Features Ceiling Fan(s), Eat-in Kitchen, High Ceilings, Kitchen Island, Pantry, Recessed Lighting, Walk-In Closet(s), Double Vanity, Granite Counters
Heating Natural Gas
Cooling Central Air, Gas
Flooring Ceramic Tile, Simulated Wood
Fireplaces Type Den, Ventless
Fireplace Yes
Window Features Blinds
Appliance Dishwasher, Disposal, Electric Range, Gas Water Heater
Laundry Inside
Exterior
Exterior Feature Rain Gutters
Garage Driveway, Concrete
Utilities Available Cable Available, Electricity Available, Electricity Connected, Natural Gas Available, Phone Available
Roof Type Architectural Shingles
Porch Patio
Parking Type Driveway, Concrete
Garage No
Private Pool No
Building
Lot Description Level, Pie Shaped Lot
Foundation Slab
Sewer Public Sewer
Water Public
Architectural Style Traditional
Level or Stories Two
Structure Type Rain Gutters
New Construction No
Schools
Elementary Schools Senatobia
Middle Schools Senatobia
High Schools Senatobia
Others
HOA Fee Include Management
Tax ID Unassigned
Acceptable Financing Cash, Conventional
Listing Terms Cash, Conventional
Read Less Info
Want to know what your home might be worth? Contact us for a FREE valuation!

Our team is ready to help you sell your home for the highest possible price ASAP

Information is deemed to be reliable but not guaranteed. Copyright © 2024 MLS United, LLC.

"My job is to find and attract mastery-based agents to the office, protect the culture, and make sure everyone is happy! "








