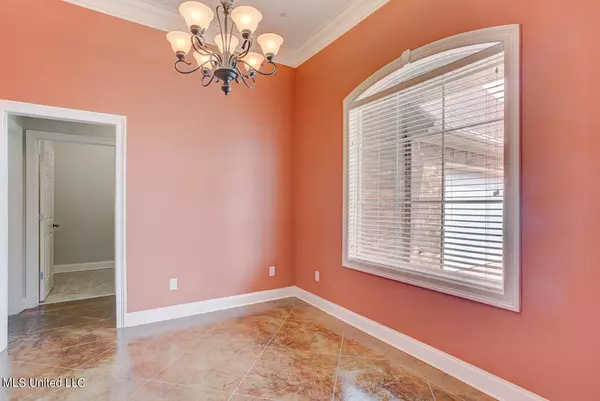$275,000
$275,000
For more information regarding the value of a property, please contact us for a free consultation.
4 Beds
3 Baths
2,073 SqFt
SOLD DATE : 05/27/2022
Key Details
Sold Price $275,000
Property Type Single Family Home
Sub Type Single Family Residence
Listing Status Sold
Purchase Type For Sale
Square Footage 2,073 sqft
Price per Sqft $132
Subdivision Woodrun Place
MLS Listing ID 4016485
Sold Date 05/27/22
Style Ranch
Bedrooms 4
Full Baths 3
Originating Board MLS United
Year Built 2005
Annual Tax Amount $1,717
Property Description
This one is freshly painted and ready for new owners! Lovely open floor plan!
Split plan from master bed and bath with new carpet and new ceramic tile. Remaining two bedrooms with new carpet and fresh paint. Don't miss bonus room over garage w/ full bath...perfect for play/exercise room office, or large bedroom!
Kitchen has stained cabinets and granite counter tops with breakfast nook overlooking backyard. Well kept scored flooring in kitchen, den and dining room.
Nice big corner lot with professional landscaping. Refrigerator remaining!
Large Corner lot with circle driveway.
Brand new wooden privacy fence. Screened in porch for relaxation!
Move-in ready and convenient to everything...even Walmart!
Location
State MS
County Rankin
Community Curbs
Direction Turn in front of Walmart on HWY 80 into Crossgates West onto Belvedere. Take your very last right turns into WRun Woodr
Interior
Interior Features Bar, Double Vanity, Eat-in Kitchen, High Ceilings, Soaking Tub, Walk-In Closet(s), Breakfast Bar, Granite Counters
Heating Central, Fireplace(s), Natural Gas
Cooling Ceiling Fan(s), Central Air, Gas
Flooring Carpet, Ceramic Tile, Painted/Stained, Stamped, Tile
Fireplaces Type Gas Log, Gas Starter, Living Room
Fireplace Yes
Window Features Aluminum Frames,Blinds,Insulated Windows
Appliance Built-In Refrigerator, Dishwasher, Disposal, Electric Range, Exhaust Fan, Gas Water Heater, Microwave, Oven, Water Heater
Laundry Laundry Closet, Laundry Room, Main Level
Exterior
Exterior Feature Rain Gutters
Garage Attached, Garage Door Opener, Circular Driveway
Community Features Curbs
Utilities Available Electricity Connected, Natural Gas Connected, Sewer Connected, Water Connected, Cat-5 Prewired
Roof Type Architectural Shingles
Porch Enclosed, Rear Porch, Screened
Parking Type Attached, Garage Door Opener, Circular Driveway
Garage Yes
Building
Lot Description Corner Lot
Foundation Concrete Perimeter, Slab
Sewer Public Sewer
Water Public
Architectural Style Ranch
Level or Stories One and One Half
Structure Type Rain Gutters
New Construction No
Schools
Elementary Schools Pearl Lower
Middle Schools Pearl
High Schools Pearl
Others
Tax ID G08q-000015-00720
Acceptable Financing Cash, Conventional, FHA, VA Loan
Listing Terms Cash, Conventional, FHA, VA Loan
Read Less Info
Want to know what your home might be worth? Contact us for a FREE valuation!

Our team is ready to help you sell your home for the highest possible price ASAP

Information is deemed to be reliable but not guaranteed. Copyright © 2024 MLS United, LLC.

"My job is to find and attract mastery-based agents to the office, protect the culture, and make sure everyone is happy! "








