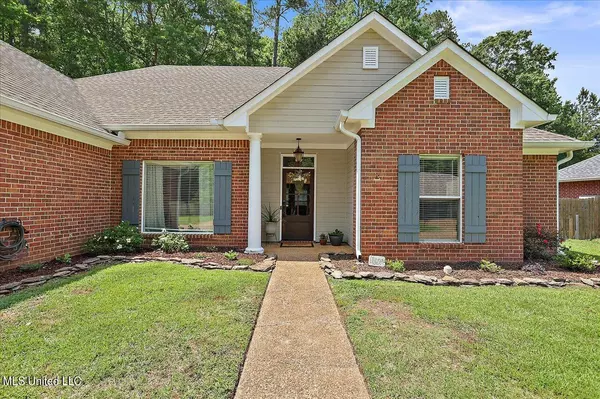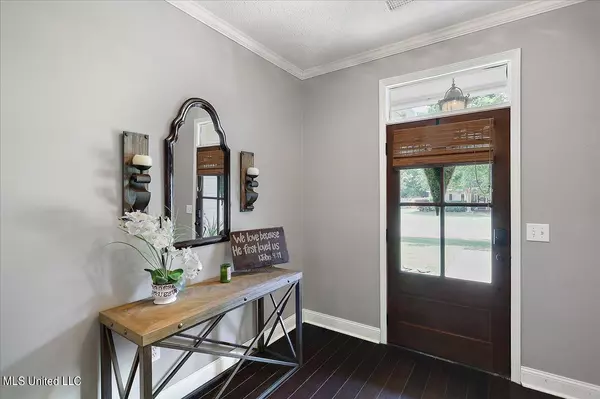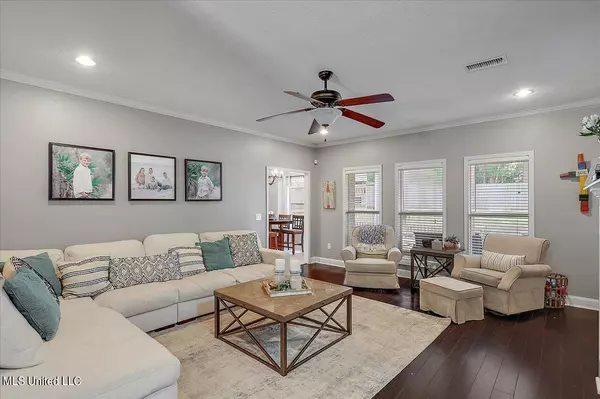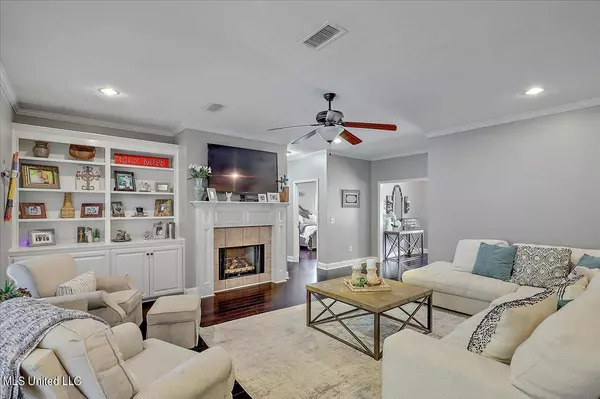$329,900
$329,900
For more information regarding the value of a property, please contact us for a free consultation.
4 Beds
3 Baths
2,431 SqFt
SOLD DATE : 10/28/2022
Key Details
Sold Price $329,900
Property Type Single Family Home
Sub Type Single Family Residence
Listing Status Sold
Purchase Type For Sale
Square Footage 2,431 sqft
Price per Sqft $135
Subdivision Cliffview
MLS Listing ID 4017902
Sold Date 10/28/22
Style Traditional
Bedrooms 4
Full Baths 3
HOA Fees $12/ann
HOA Y/N Yes
Originating Board MLS United
Year Built 2000
Annual Tax Amount $1,931
Lot Size 0.500 Acres
Acres 0.5
Property Description
WELL MAINTAINED 4/3 Family Home Backing up to Nature Area in Cliffview S/D at the Ross Barnett Reservoir, MS. Formal Dining Room, Family Room with Hardwood Floors, Galley Kitchen with Granite Countertops and Beautiful Cabinets, Stainless appliances, Gas Range, Pantry. HUGE Master bedroom and Master Bath; 2 Other Bedrooms Down w/Updated Bath and 1 Bedroom/Updated Bath Up; 5Yr old Roof; 6Yr old HVAC. Excellent Location near Boating and Boating Ramp, Fishing, and Skiing. Minutes to Restaurants at New Dogwood Mall. Call your Agent for Private Showing.
Location
State MS
County Rankin
Community Boating, Fishing, Golf, Hiking/Walking Trails, Lake, Park, Playground, Restaurant, Rv Parking, Street Lights
Direction Spillway Road right into Cliffview onto Hampshire Drive, house at the end of street on right
Interior
Interior Features Built-in Features, Ceiling Fan(s), Crown Molding, Double Vanity, Eat-in Kitchen, Entrance Foyer, Granite Counters, High Ceilings, High Speed Internet, Pantry, Walk-In Closet(s), Breakfast Bar
Heating Central, Natural Gas
Cooling Ceiling Fan(s), Central Air, Electric
Flooring Ceramic Tile, Wood
Fireplaces Type Gas Log, Living Room
Fireplace Yes
Window Features Aluminum Frames,Blinds,Screens,Window Treatments
Appliance Dishwasher, Disposal, Electric Range, Gas Cooktop, Gas Water Heater, Microwave, Refrigerator, Self Cleaning Oven, Stainless Steel Appliance(s), Water Heater
Laundry Laundry Room, Main Level
Exterior
Exterior Feature Rain Gutters
Parking Features Attached, Concrete
Garage Spaces 2.0
Community Features Boating, Fishing, Golf, Hiking/Walking Trails, Lake, Park, Playground, Restaurant, RV Parking, Street Lights
Utilities Available Electricity Connected, Natural Gas Connected, Sewer Connected, Water Connected
Roof Type Architectural Shingles
Porch Deck
Garage Yes
Private Pool No
Building
Lot Description Cul-De-Sac, Fenced, Wooded
Foundation Slab
Sewer Public Sewer
Water Public
Architectural Style Traditional
Level or Stories One and One Half
Structure Type Rain Gutters
New Construction No
Schools
Elementary Schools Oakdale
Middle Schools Northwest Rankin Middle
High Schools Northwest Rankin
Others
HOA Fee Include Maintenance Grounds,Management
Tax ID I12b-000001-00730
Acceptable Financing Cash, Conventional, FHA, USDA Loan, VA Loan
Listing Terms Cash, Conventional, FHA, USDA Loan, VA Loan
Read Less Info
Want to know what your home might be worth? Contact us for a FREE valuation!

Our team is ready to help you sell your home for the highest possible price ASAP

Information is deemed to be reliable but not guaranteed. Copyright © 2025 MLS United, LLC.
"My job is to find and attract mastery-based agents to the office, protect the culture, and make sure everyone is happy! "








