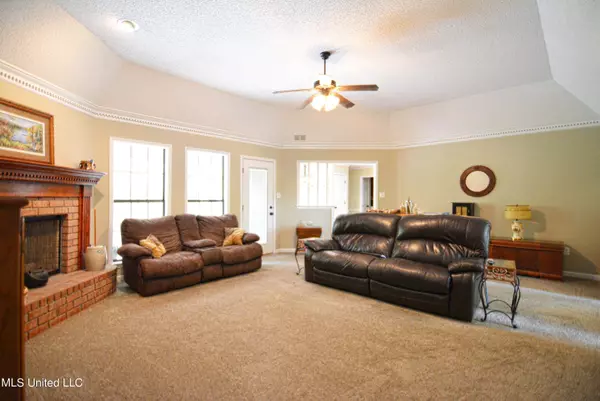$350,000
$350,000
For more information regarding the value of a property, please contact us for a free consultation.
4 Beds
3 Baths
2,400 SqFt
SOLD DATE : 06/13/2022
Key Details
Sold Price $350,000
Property Type Single Family Home
Sub Type Single Family Residence
Listing Status Sold
Purchase Type For Sale
Square Footage 2,400 sqft
Price per Sqft $145
Subdivision Cedar Crest Estates
MLS Listing ID 4016742
Sold Date 06/13/22
Style Traditional
Bedrooms 4
Full Baths 2
Half Baths 1
Originating Board MLS United
Year Built 1996
Annual Tax Amount $1,993
Lot Size 1.010 Acres
Acres 1.01
Property Description
Back up offers are welcome! Fantastic, one level home with 4 Bedrooms, 2.5 Bathrooms on a gorgeous one acre lot in an established neighborhood. Interior features include extra large rooms, granite in the kitchen and every bathroom, crown molding in every room in the house, great closet and storage space, tall/vaulted ceilings, foyer entry, a formal dining room, huge den with fireplace, a master bath with dual shower heads, separate jetted tub, double vanity and 2 closets, tons of natural light, nice laundry room and half bath off the kitchen, a double vanity and tiled shower walls in secondary bathroom and a kitchen with a breakfast nook and more cabinets than you can count. Outside you will love the covered back porch with an extended deck over-looking a fantastic back yard sprinkled with hardwood trees. This one will not disappoint!
Location
State MS
County Desoto
Direction Go South on Hwy 305 from Olive Branch. Turn left into subdivision and follow around. Take a right on Brigid Drive. Home at the dead end before the curve on the right
Interior
Interior Features Breakfast Bar, Ceiling Fan(s), Coffered Ceiling(s), Crown Molding, Double Vanity, Granite Counters, High Ceilings, His and Hers Closets, Pantry, Recessed Lighting, Vaulted Ceiling(s), Walk-In Closet(s)
Heating Central, Fireplace(s), Natural Gas
Cooling Central Air, Electric, Multi Units
Flooring Carpet, Combination, Tile, Wood
Fireplaces Type Gas Log, Living Room, Masonry
Fireplace Yes
Window Features Window Treatments
Appliance Dishwasher, Free-Standing Electric Range, Microwave, Refrigerator
Exterior
Exterior Feature Rain Gutters
Garage Attached, Garage Faces Side, Concrete
Garage Spaces 2.0
Utilities Available Electricity Connected, Natural Gas Connected, Sewer Connected, Water Connected
Roof Type Architectural Shingles
Porch Deck
Parking Type Attached, Garage Faces Side, Concrete
Garage Yes
Building
Lot Description Cul-De-Sac
Foundation Slab
Sewer Public Sewer
Water Public
Architectural Style Traditional
Level or Stories One
Structure Type Rain Gutters
New Construction No
Schools
Elementary Schools Olive Branch
Middle Schools Olive Branch
High Schools Olive Branch
Others
Tax ID 20621006000028
Acceptable Financing Cash, Conventional, FHA, VA Loan
Listing Terms Cash, Conventional, FHA, VA Loan
Read Less Info
Want to know what your home might be worth? Contact us for a FREE valuation!

Our team is ready to help you sell your home for the highest possible price ASAP

Information is deemed to be reliable but not guaranteed. Copyright © 2024 MLS United, LLC.

"My job is to find and attract mastery-based agents to the office, protect the culture, and make sure everyone is happy! "








