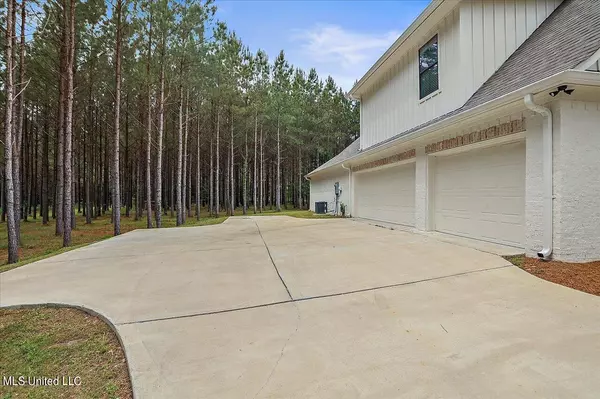$525,000
$525,000
For more information regarding the value of a property, please contact us for a free consultation.
4 Beds
3 Baths
2,893 SqFt
SOLD DATE : 06/24/2022
Key Details
Sold Price $525,000
Property Type Single Family Home
Sub Type Single Family Residence
Listing Status Sold
Purchase Type For Sale
Square Footage 2,893 sqft
Price per Sqft $181
Subdivision Clover Valley
MLS Listing ID 4016721
Sold Date 06/24/22
Style Farmhouse
Bedrooms 4
Full Baths 3
HOA Y/N Yes
Originating Board MLS United
Year Built 2019
Annual Tax Amount $3,209
Lot Size 2.590 Acres
Acres 2.59
Property Description
If you are looking for amazing home and acreage thats conveniently located to everything we have a home for you! Almost New Construction 4/3 open floor plan 2,893 sq/ft with three car garage sitting on 2.59 acres. With a phenomenal cooks delight kitchen, plenty of cabinet space, commercial grade stainless steel appliances, designer granite counters and plenty of counter space. The oversized master bedroom overlooking the very private backyard will amaze the pickiest of buyers. The Master bath with his and hers vanities, deep soaking tub, and oversized separate shower, and HUGE walk in closet with built-ins galore! This home is located in Highly sought after Clover Valley and offers peaceful livings while still being close to premier shopping and restaurants and great schools. Call today for your own personal tour.
Location
State MS
County Rankin
Direction Take Baker lane to T in road turn Right and follow into Clover valley Turn Right on Limerick Lane house is on the right
Interior
Interior Features Breakfast Bar, Crown Molding, Entrance Foyer, High Ceilings, Kitchen Island, Open Floorplan, Smart Thermostat
Heating Central, Natural Gas
Cooling Ceiling Fan(s), Central Air, Gas
Flooring Carpet, Ceramic Tile, Wood
Fireplace Yes
Window Features Insulated Windows
Appliance Microwave, Tankless Water Heater, Vented Exhaust Fan
Laundry In Unit, Laundry Room, Main Level
Exterior
Exterior Feature Outdoor Kitchen
Parking Features Garage Door Opener, Concrete
Community Features None
Utilities Available Cable Available, Natural Gas Available, Water Available
Roof Type Architectural Shingles
Porch Screened
Garage No
Private Pool No
Building
Lot Description Front Yard, Landscaped, Subdivided
Foundation Post-Tension
Sewer Waste Treatment Plant
Water Public
Architectural Style Farmhouse
Level or Stories Two
Structure Type Outdoor Kitchen
New Construction No
Schools
Elementary Schools Oakdale
Middle Schools Northwest Rankin
High Schools Northwest Rankin
Others
Tax ID K11n-000003-00880
Acceptable Financing Cash, Contract, Conventional, FHA, VA Loan
Listing Terms Cash, Contract, Conventional, FHA, VA Loan
Read Less Info
Want to know what your home might be worth? Contact us for a FREE valuation!

Our team is ready to help you sell your home for the highest possible price ASAP

Information is deemed to be reliable but not guaranteed. Copyright © 2025 MLS United, LLC.
"My job is to find and attract mastery-based agents to the office, protect the culture, and make sure everyone is happy! "








