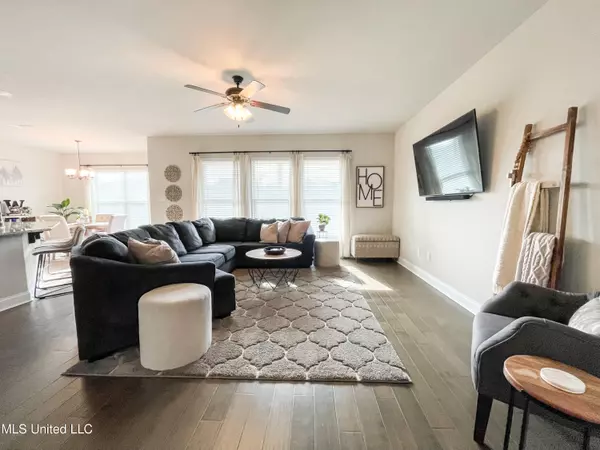$292,000
$292,000
For more information regarding the value of a property, please contact us for a free consultation.
4 Beds
2 Baths
1,885 SqFt
SOLD DATE : 06/30/2022
Key Details
Sold Price $292,000
Property Type Single Family Home
Sub Type Single Family Residence
Listing Status Sold
Purchase Type For Sale
Square Footage 1,885 sqft
Price per Sqft $154
Subdivision Reunion Place
MLS Listing ID 4017445
Sold Date 06/30/22
Style Traditional
Bedrooms 4
Full Baths 2
HOA Fees $29/ann
HOA Y/N Yes
Originating Board MLS United
Year Built 2017
Annual Tax Amount $1,676
Lot Size 0.280 Acres
Acres 0.28
Property Description
MOVE-IN READY HOME in the Reunion Place neighborhood. Shops, eateries, and recreation are close by. Easy access to I-10, I-110, and HWY 90. Spacious 4 BRs, 2 BAs, 1885 Sq Ft with flexible living Space. Expansive Open Spaces in the Family Room, Kitchen and Dining areas with high ceilings. The kitchen features all modern conveniences including granite countertops, pantry and stainless steel professional grade appliances including the Refrigerator! Master Suite has two large walk-in closets, double sinks, garden tub, and walk-in Sshower. Property also has a privacy fence, two-car garage, a 7x7 Resin shed, and a nice back porch area great for entertaining. Flood insurance is NOT required. Listing will not last long! Call your realtor today to schedule a showing.
Location
State MS
County Harrison
Direction From I-10, take exit 44 Cedar Lake rd. Go south off of the exit towards Pops Ferry rd. Go pass the Cedar Lake/Pops Ferry rd. intersection to Brodie rd. Make a left at the three way stop onto Brodie rd. Reunion Place subdivision will be the first neighborhood on the left. Use the second entrance into the subdivision. The property will be on your left.
Rooms
Other Rooms Shed(s)
Interior
Interior Features Bar, Ceiling Fan(s), Double Vanity, Eat-in Kitchen, Entrance Foyer, Granite Counters, High Ceilings, Open Floorplan, Pantry, Recessed Lighting, Soaking Tub, Walk-In Closet(s)
Heating Central, Electric
Cooling Ceiling Fan(s), Central Air, Electric
Flooring Carpet, Hardwood, Tile
Fireplace No
Window Features Blinds
Appliance Dishwasher, Disposal, Microwave, Oven, Refrigerator, Stainless Steel Appliance(s), Water Heater
Laundry Inside
Exterior
Exterior Feature Landscaping Lights, Satellite Dish
Utilities Available Cable Available, Electricity Available, Sewer Available, Water Available
Roof Type Asphalt Shingle
Porch Front Porch, Rear Porch, Slab
Building
Lot Description Cleared, Fenced, Landscaped, Sloped
Foundation Slab
Sewer Public Sewer
Water Public
Architectural Style Traditional
Level or Stories One
Structure Type Landscaping Lights,Satellite Dish
New Construction No
Schools
Elementary Schools North Bay
Middle Schools Biloxi Jr High
High Schools Biloxi
Others
HOA Fee Include Management
Tax ID 1309d-01-006.055
Acceptable Financing Cash, Conventional, FHA, VA Loan
Listing Terms Cash, Conventional, FHA, VA Loan
Read Less Info
Want to know what your home might be worth? Contact us for a FREE valuation!

Our team is ready to help you sell your home for the highest possible price ASAP

Information is deemed to be reliable but not guaranteed. Copyright © 2024 MLS United, LLC.

"My job is to find and attract mastery-based agents to the office, protect the culture, and make sure everyone is happy! "








