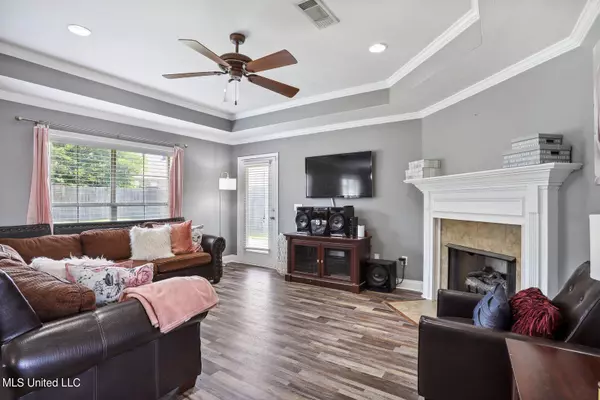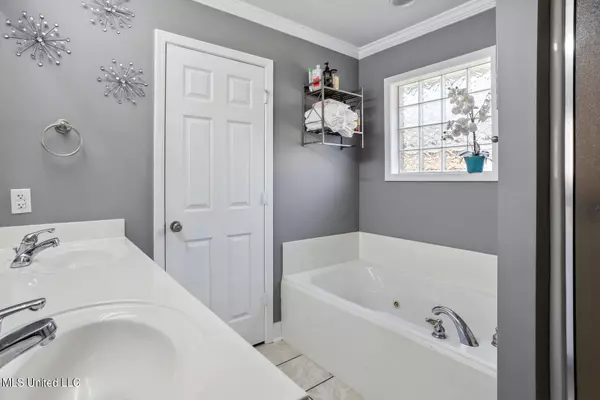$236,900
$236,900
For more information regarding the value of a property, please contact us for a free consultation.
3 Beds
2 Baths
1,436 SqFt
SOLD DATE : 06/17/2022
Key Details
Sold Price $236,900
Property Type Single Family Home
Sub Type Single Family Residence
Listing Status Sold
Purchase Type For Sale
Square Footage 1,436 sqft
Price per Sqft $164
Subdivision Farmington Station
MLS Listing ID 4017378
Sold Date 06/17/22
Style Traditional
Bedrooms 3
Full Baths 2
HOA Fees $13/ann
HOA Y/N Yes
Originating Board MLS United
Year Built 2008
Annual Tax Amount $1,407
Lot Size 0.300 Acres
Acres 0.3
Property Description
One owner home is ready for a new family to love!!! This welcoming home offers a split plan with 3 bedrooms and 2 bathrooms. The front entry leads you into the foyer then into the spacious great room - living (with gas log fireplace), dining, and kitchen. Ceramic tile in the kitchen and baths along with vinyl wood look throughout the rest of the home make for easy cleanup and low maintenance. The bedrooms are all nicely sized and the home offers good storage too. Property is prewired for security so you can choose who you use. Relax on, or grill out by, the covered back porch. The back yard offers plenty of room for entertaining, or there's room to add a pool if that is on your wish list too!!! Call your agent of choice today to view.
Location
State MS
County Rankin
Community Biking Trails, Near Entertainment, Park, Playground, Street Lights
Direction Lakeland Drive or Spillway Rd to Old Fannin Road. Turn into Farmington Station and go to the second stop sign. Turn right then left on Mason Court
Interior
Interior Features Ceiling Fan(s), Crown Molding, Double Vanity, Entrance Foyer, Open Floorplan, See Remarks, Breakfast Bar
Heating Ceiling, Central, Natural Gas
Cooling Ceiling Fan(s), Central Air, Electric, Gas
Flooring Ceramic Tile, Laminate
Fireplaces Type Gas Log, Great Room
Fireplace Yes
Window Features Insulated Windows
Appliance Dishwasher, Disposal, Free-Standing Electric Oven, Free-Standing Refrigerator, Gas Water Heater, Microwave, Stainless Steel Appliance(s)
Laundry Inside, Laundry Room, Washer Hookup
Exterior
Exterior Feature None
Parking Features Attached, Driveway, Garage Door Opener, Concrete
Garage Spaces 2.0
Community Features Biking Trails, Near Entertainment, Park, Playground, Street Lights
Utilities Available Cable Connected, Electricity Connected, Natural Gas Connected, Sewer Connected, Water Connected, Underground Utilities
Roof Type Asphalt Shingle
Porch Porch, Rear Porch
Garage Yes
Private Pool No
Building
Lot Description Cul-De-Sac, Fenced, Few Trees, Front Yard
Foundation Post-Tension
Sewer Public Sewer
Water Public
Architectural Style Traditional
Level or Stories One
Structure Type None
New Construction No
Schools
Elementary Schools Flowood
Middle Schools Northwest Rankin
High Schools Northwest Rankin
Others
HOA Fee Include Maintenance Grounds,Management
Tax ID G11q-000008-03850
Acceptable Financing Cash, Conventional, FHA, USDA Loan, VA Loan
Listing Terms Cash, Conventional, FHA, USDA Loan, VA Loan
Read Less Info
Want to know what your home might be worth? Contact us for a FREE valuation!

Our team is ready to help you sell your home for the highest possible price ASAP

Information is deemed to be reliable but not guaranteed. Copyright © 2025 MLS United, LLC.
"My job is to find and attract mastery-based agents to the office, protect the culture, and make sure everyone is happy! "








