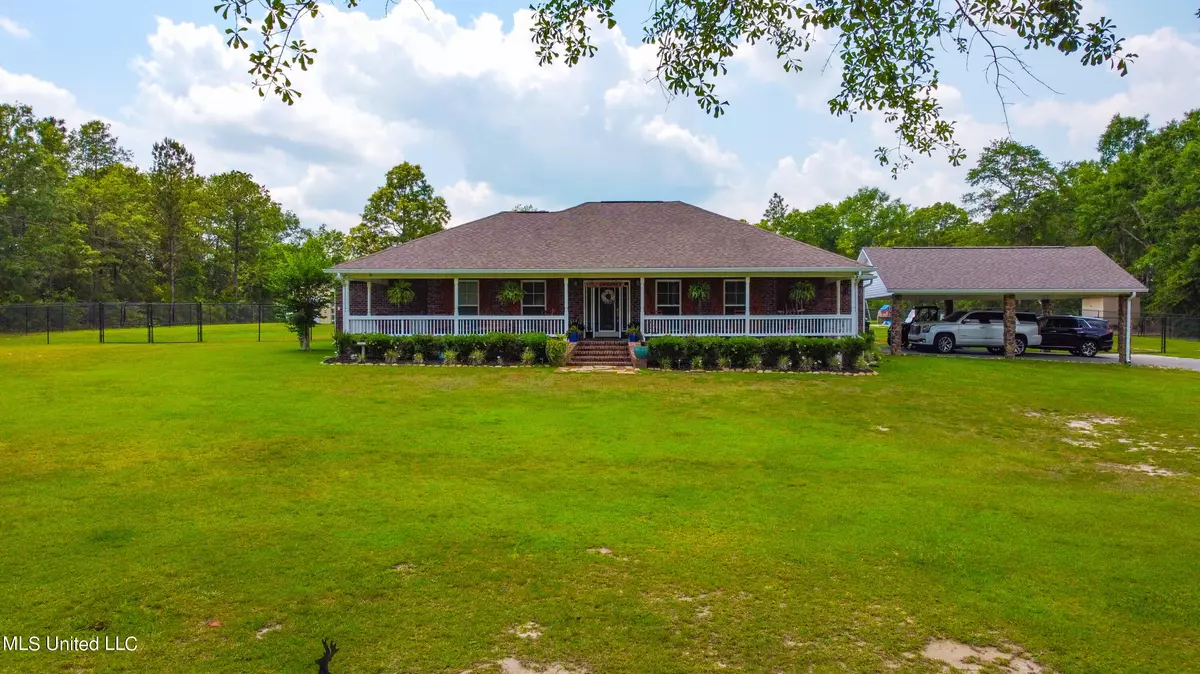$499,999
$499,999
For more information regarding the value of a property, please contact us for a free consultation.
3 Beds
2 Baths
1,825 SqFt
SOLD DATE : 07/21/2022
Key Details
Sold Price $499,999
Property Type Single Family Home
Sub Type Single Family Residence
Listing Status Sold
Purchase Type For Sale
Square Footage 1,825 sqft
Price per Sqft $273
Subdivision Metes And Bounds
MLS Listing ID 4017791
Sold Date 07/21/22
Style Ranch,Traditional
Bedrooms 3
Full Baths 2
Originating Board MLS United
Year Built 2009
Annual Tax Amount $1,389
Lot Size 4.500 Acres
Acres 4.5
Lot Dimensions 242x811c275x877
Property Description
Come Home to your private Country Sanctuary! Beautiful Gated and fenced 4.5 acres. This beautiful completely remodeled home has all the bells and whistles. Chicago Split brick Floors Custom Cabinets new Whirlpool Stainless appliances, Double Oven. with quartz counter tops. Vaulted Living room and Master Bedroom ceilings make this open floor plan feel even more spacious, Enjoy your back yard Oasis with this gorgeous pool with a slide and waterfall. Whole house Generac guardian 22KW generator
Location
State MS
County Harrison
Direction Highway 49 North to Palner Creek/East wortham road follow East Wortham road, Left onto Old MS 67 N/ Sucess Road.
Interior
Interior Features Cathedral Ceiling(s), Ceiling Fan(s), High Ceilings, His and Hers Closets, Kitchen Island, Open Floorplan, Primary Downstairs, Sound System, Vaulted Ceiling(s), Walk-In Closet(s), Wired for Sound, Double Vanity
Heating Central
Cooling Ceiling Fan(s), Central Air
Flooring Brick, Ceramic Tile
Fireplace No
Window Features Double Pane Windows
Appliance Dishwasher, Disposal, Double Oven, Ice Maker, Microwave, Refrigerator, Stainless Steel Appliance(s), Water Heater
Laundry Laundry Room
Exterior
Exterior Feature Private Yard
Garage Carport, Driveway, Parking Pad, Paved
Pool Fenced, Filtered, In Ground, Waterfall
Utilities Available Electricity Available, Phone Available, Back Up Generator Ready
Roof Type Architectural Shingles
Porch Front Porch
Parking Type Carport, Driveway, Parking Pad, Paved
Garage No
Private Pool Yes
Building
Lot Description Cleared, Fenced, Front Yard, Landscaped, Many Trees
Foundation Slab
Sewer Septic Tank
Water Well
Architectural Style Ranch, Traditional
Level or Stories One
Structure Type Private Yard
New Construction No
Schools
Elementary Schools Saucier
High Schools Harrison Central
Others
Tax ID 0902 -02-016.004
Acceptable Financing Cash, Conventional, FHA, USDA Loan, VA Loan
Listing Terms Cash, Conventional, FHA, USDA Loan, VA Loan
Read Less Info
Want to know what your home might be worth? Contact us for a FREE valuation!

Our team is ready to help you sell your home for the highest possible price ASAP

Information is deemed to be reliable but not guaranteed. Copyright © 2024 MLS United, LLC.

"My job is to find and attract mastery-based agents to the office, protect the culture, and make sure everyone is happy! "








