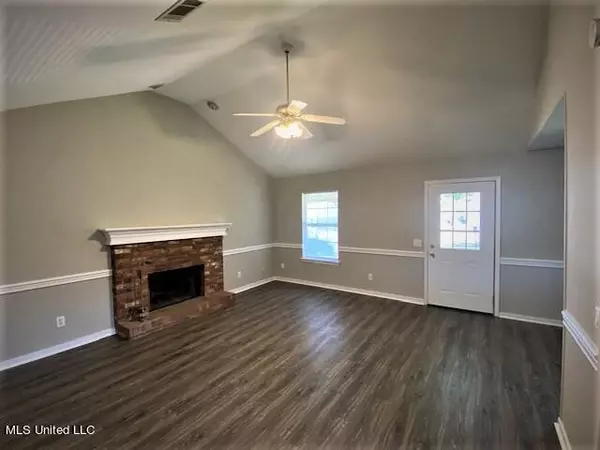$141,000
$141,000
For more information regarding the value of a property, please contact us for a free consultation.
2 Beds
2 Baths
1,072 SqFt
SOLD DATE : 09/19/2022
Key Details
Sold Price $141,000
Property Type Single Family Home
Sub Type Single Family Residence
Listing Status Sold
Purchase Type For Sale
Square Footage 1,072 sqft
Price per Sqft $131
Subdivision River Bend Place
MLS Listing ID 4020522
Sold Date 09/19/22
Style Traditional
Bedrooms 2
Full Baths 2
Originating Board MLS United
Year Built 1991
Annual Tax Amount $1,476
Lot Size 0.500 Acres
Acres 0.5
Property Description
BACK ON MARKET TODAY 8/5/22 BUYER'S LOAN WAS NOT APPROVED AT LAST MINUTE. APPRAISAL AND HOME INSPECTIONS COMPLETED AND ALL ITEMS FROM HOME INSPECTION COMPLETED. CUTE AS CAN BE IN MOVE IN CONDITION -- JUST LIKE NEW with NEW AC & HEATING SYSTEMS, NEW HOT WATER HEATER, NEW DISHWASHER, NEW STOVE, AND NEW TOILETS -- PLUS -- NEW BEAUTIFUL WOOD LAMINATE FLOORS JUST INSTALLED THROUGHOUT AND JUST PAINTED THROUGHOUT WITH PRETTY NETURAL COLOR. FEATURES include: LARGE living room with Tall Ceilings, ceiling fan, fireplace and opens to dining room and kitchen; kitchen has new stove & dishwasher & pantry and is semi-open to dining area and living room; Large Master Bedroom features High Trayed Ceilings, new ceiling fan with Master Bath and access to nice covered patio from Master to enjoy quite evenings or morning coffee in the private backyard. 2nd Bedroom is nice size with access to large 2nd Bath giving you 2 masters. THE Pretty new floors are throughout the entire house, so no carpet anywhere plus SELLER IS LEAVING REFRIGERATOR, WASHER AND DRYER. LARGE and private fenced backyard with covered patio.
Location
State MS
County Hinds
Direction 55 SOUTH TO ELTON EXIT. GO EAST OVER HIGHWAY TO FRONTAGE ROAD. GO SOUTH ON FRONTAGE ROAD. TURN LEFT ONTO BOUNDS. TAKE 1ST RIGHT ONTO FOX HILL LN. 1ST HOUSE ON THE LEFT
Interior
Interior Features Ceiling Fan(s), High Ceilings, High Speed Internet, Laminate Counters, Open Floorplan, Pantry, Recessed Lighting, Storage, Tray Ceiling(s), Vaulted Ceiling(s), Breakfast Bar
Heating Central, Fireplace(s)
Cooling Ceiling Fan(s), Central Air
Flooring Laminate
Fireplaces Type Living Room, Masonry
Fireplace Yes
Window Features Insulated Windows
Appliance Dishwasher, Disposal, Electric Range, Electric Water Heater, Exhaust Fan, Microwave, Refrigerator, Washer/Dryer, Water Heater
Laundry Laundry Closet
Exterior
Exterior Feature Lighting, Private Yard
Parking Features Concrete
Utilities Available Electricity Connected, Sewer Connected, Water Connected
Roof Type Architectural Shingles
Porch Patio, Slab
Garage No
Private Pool No
Building
Lot Description Corner Lot, Level
Foundation Slab
Sewer Public Sewer
Water Public
Architectural Style Traditional
Level or Stories One
Structure Type Lighting,Private Yard
New Construction No
Schools
Elementary Schools Gary Road
Middle Schools Byram
High Schools Terry
Others
Tax ID 4854-0486-407
Acceptable Financing Cash, Conventional, FHA, VA Loan
Listing Terms Cash, Conventional, FHA, VA Loan
Read Less Info
Want to know what your home might be worth? Contact us for a FREE valuation!

Our team is ready to help you sell your home for the highest possible price ASAP

Information is deemed to be reliable but not guaranteed. Copyright © 2025 MLS United, LLC.
"My job is to find and attract mastery-based agents to the office, protect the culture, and make sure everyone is happy! "








