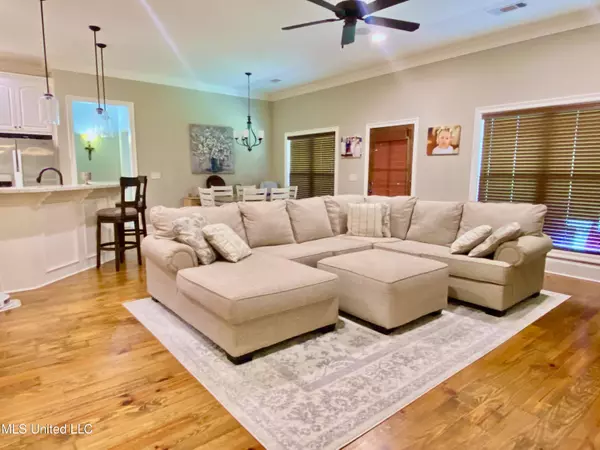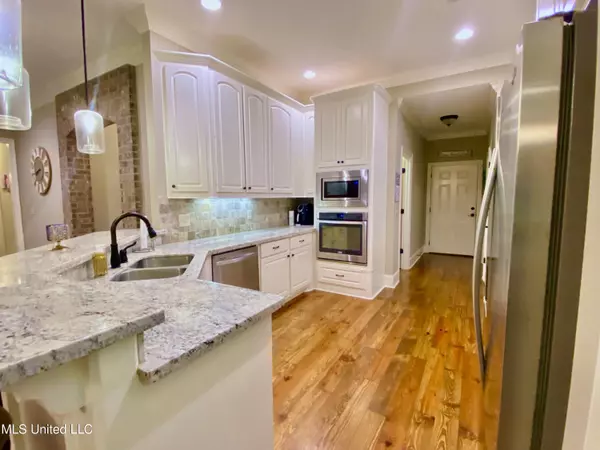$279,900
$279,900
For more information regarding the value of a property, please contact us for a free consultation.
3 Beds
2 Baths
1,803 SqFt
SOLD DATE : 08/02/2022
Key Details
Sold Price $279,900
Property Type Single Family Home
Sub Type Single Family Residence
Listing Status Sold
Purchase Type For Sale
Square Footage 1,803 sqft
Price per Sqft $155
Subdivision The Gardens Of Scottish Hills
MLS Listing ID 4019387
Sold Date 08/02/22
Style French Acadian
Bedrooms 3
Full Baths 2
HOA Fees $41/ann
HOA Y/N Yes
Originating Board MLS United
Year Built 2016
Annual Tax Amount $1,904
Lot Size 0.500 Acres
Acres 0.5
Property Description
''Eligible for 100% Financing Through USDA'' This Practically new 3 bedroom 2 bathroom home boasts pine floors, granite countertops, stainless steel appliances, walk in pantry, tall ceilings, split plan, and a master suite that connects to the laundry!! Go ahead and give a realtor a call for your private showing.
Location
State MS
County Rankin
Community Pool, Sidewalks, Street Lights
Direction Take 471 North, turn right on Adair St, then take first right on to Macbeth. House will be on the right side
Interior
Interior Features Double Vanity, Eat-in Kitchen, Granite Counters, Open Floorplan, Pantry, Vaulted Ceiling(s), Walk-In Closet(s), Breakfast Bar
Heating Central, Fireplace(s), Natural Gas
Cooling Central Air
Flooring Carpet, Hardwood
Fireplace No
Window Features Screens,Shutters
Appliance Dishwasher, Free-Standing Gas Range, Gas Cooktop, Refrigerator
Laundry Laundry Room
Exterior
Exterior Feature Other
Parking Features Garage Door Opener, Garage Faces Side, Paved
Garage Spaces 2.0
Community Features Pool, Sidewalks, Street Lights
Utilities Available Cable Available, Electricity Connected, Natural Gas Available, Phone Connected, Sewer Available, Natural Gas in Kitchen
Roof Type Architectural Shingles
Garage No
Private Pool No
Building
Lot Description Subdivided
Foundation Slab
Sewer Public Sewer
Water Public
Architectural Style French Acadian
Level or Stories One
Structure Type Other
New Construction No
Schools
Elementary Schools Northwest Elementry School
Middle Schools Northwest Rankin Middle
High Schools Northwest Rankin
Others
HOA Fee Include Other
Tax ID J13b-000003-00130
Acceptable Financing Cash, Conventional, FHA, USDA Loan, VA Loan
Listing Terms Cash, Conventional, FHA, USDA Loan, VA Loan
Read Less Info
Want to know what your home might be worth? Contact us for a FREE valuation!

Our team is ready to help you sell your home for the highest possible price ASAP

Information is deemed to be reliable but not guaranteed. Copyright © 2025 MLS United, LLC.
"My job is to find and attract mastery-based agents to the office, protect the culture, and make sure everyone is happy! "








