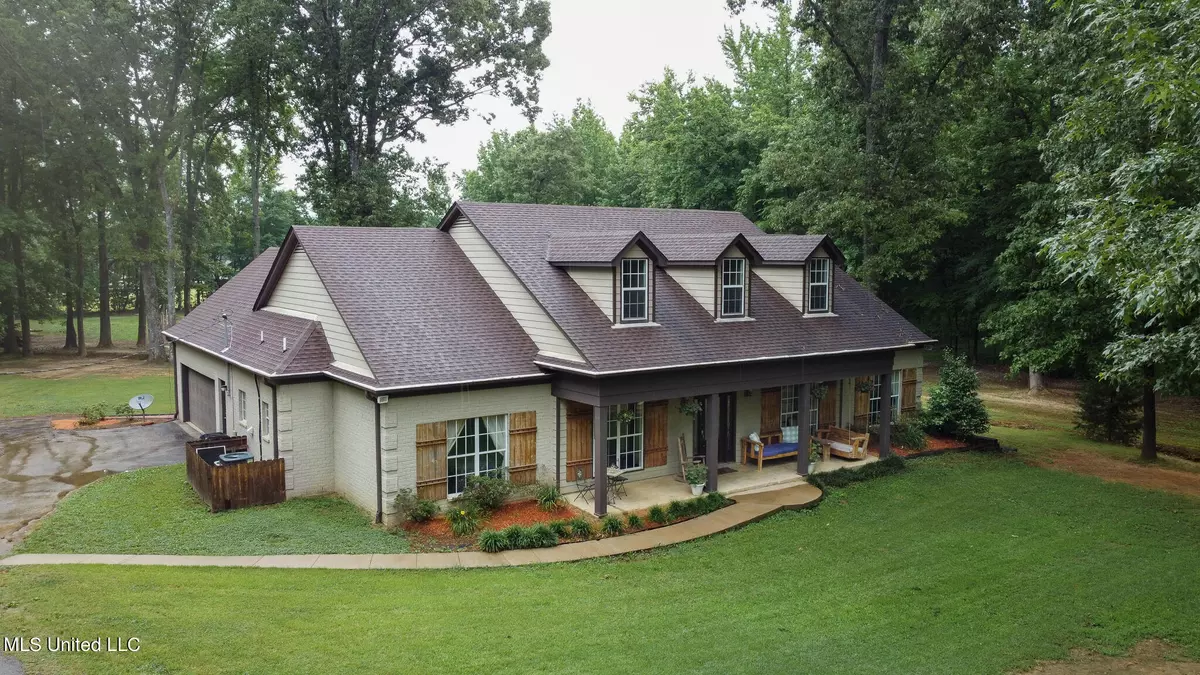$475,000
$475,000
For more information regarding the value of a property, please contact us for a free consultation.
5 Beds
4 Baths
3,550 SqFt
SOLD DATE : 08/31/2022
Key Details
Sold Price $475,000
Property Type Single Family Home
Sub Type Single Family Residence
Listing Status Sold
Purchase Type For Sale
Square Footage 3,550 sqft
Price per Sqft $133
Subdivision Eagle Hill
MLS Listing ID 4020292
Sold Date 08/31/22
Style Traditional
Bedrooms 5
Full Baths 4
HOA Y/N Yes
Originating Board MLS United
Year Built 2006
Annual Tax Amount $2,290
Lot Size 4.000 Acres
Acres 4.0
Property Description
Welcome to country living with city convenience. This wonderful property is on 4 acres in the quiet community of Mount Pleasant, just 15 minutes from Olive Branch and Collierville. Quality materials throughout, beautiful hardwood flooring, crown molding, granite counter tops, custom cabinets, stainless steel appliances. With 3500+sqft, this 5 bed 4 bath with office and bonus room should have no problem accommodating your large family and guests. The first floor and second floor are separated with a door, allowing climate control of each level. The home has a 2 car attached garage as well as a 1000+sqft detached workshop. Insulated and drywalled interior, exterior is bricked matching the home. The workshop consists of a 2 car garage, a half bath, and two additional rooms that could be converted to living space. The property is partially wooded with large trees but also has plenty of space for outdoor living and gardening. Come out and see this one today!
Location
State MS
County Marshall
Direction From Hwy 72, south on Hwy 311, east on Melissa lane. property on north side of road.
Rooms
Other Rooms Second Garage
Interior
Interior Features Crown Molding, Double Vanity, Eat-in Kitchen, Entrance Foyer, Granite Counters, Pantry, Walk-In Closet(s)
Heating Central, Propane
Cooling Central Air, Electric, Gas
Flooring Carpet, Hardwood, Tile
Fireplace Yes
Window Features Aluminum Frames,Double Pane Windows,Insulated Windows
Appliance Built-In Gas Range, Free-Standing Refrigerator, Microwave, Oven, Range Hood, Stainless Steel Appliance(s), Water Heater
Laundry Electric Dryer Hookup, Inside, Laundry Room, Main Level, Sink
Exterior
Exterior Feature Garden, Gas Grill, Lighting, Outdoor Grill
Parking Features Enclosed, Garage Door Opener, Paved
Utilities Available Electricity Connected, Phone Available, Propane Connected, Sewer Connected, Water Connected, Propane
Roof Type Asphalt
Porch Patio, Porch
Garage No
Private Pool No
Building
Lot Description Fenced, Front Yard, Landscaped, Many Trees, Views, Wooded
Foundation Slab
Sewer Septic Tank
Water Well
Architectural Style Traditional
Level or Stories Two
Structure Type Garden,Gas Grill,Lighting,Outdoor Grill
New Construction No
Schools
Elementary Schools H. W. Byers
Middle Schools H. W. Byers
High Schools Hw Byers
Others
HOA Fee Include Other
Tax ID 132-03-08000
Acceptable Financing Cash, Conventional, FHA, VA Loan
Listing Terms Cash, Conventional, FHA, VA Loan
Read Less Info
Want to know what your home might be worth? Contact us for a FREE valuation!

Our team is ready to help you sell your home for the highest possible price ASAP

Information is deemed to be reliable but not guaranteed. Copyright © 2025 MLS United, LLC.
"My job is to find and attract mastery-based agents to the office, protect the culture, and make sure everyone is happy! "








