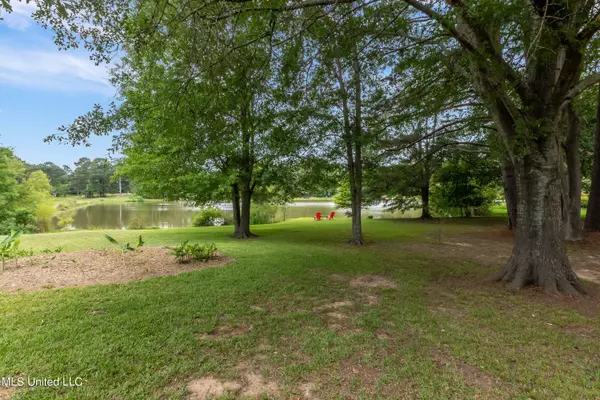$449,000
$449,000
For more information regarding the value of a property, please contact us for a free consultation.
4 Beds
3 Baths
3,081 SqFt
SOLD DATE : 08/19/2022
Key Details
Sold Price $449,000
Property Type Single Family Home
Sub Type Single Family Residence
Listing Status Sold
Purchase Type For Sale
Square Footage 3,081 sqft
Price per Sqft $145
Subdivision Natchez Trace Village
MLS Listing ID 4020010
Sold Date 08/19/22
Style Traditional
Bedrooms 4
Full Baths 3
HOA Fees $4/ann
HOA Y/N Yes
Originating Board MLS United
Year Built 1975
Annual Tax Amount $3,668
Lot Size 0.800 Acres
Acres 0.8
Property Description
PRICE REDUCED! Show stopper on the water in Madison! This gorgeous home has been completely renovated inside and out. 4 bedrooms, 3 full bathrooms. Large bonus room upstairs. Open floor concept. Keeping room has a wood burning fireplace. Huge patio overlooking the beautiful backyard and lake. There's a lake view from the family room, master bedroom and gorgeous master bath with a walk in closet. Each room has been totally redone in HGTV style. All new appliances, new flooring, no carpet, new windows, new roof, new HVAC, new hot water heater, new light fixtures, new kitchen and bathroom fixtures, fresh paint inside and out in designer colors. Lots of cabinets, large closets and plenty of storage. A must see!
Location
State MS
County Madison
Community Lake
Direction From Madison take Hwy 51 to St. Augustine Drive, turn right onto Arapaho Lane, house on right
Interior
Interior Features Built-in Features, Cathedral Ceiling(s), Ceiling Fan(s), Eat-in Kitchen, Entrance Foyer, High Ceilings, Kitchen Island, Open Floorplan, Pantry, Primary Downstairs, Smart Thermostat, Soaking Tub, Stone Counters, Vaulted Ceiling(s), Walk-In Closet(s), Double Vanity
Heating Central, ENERGY STAR Qualified Equipment, Fireplace(s), Heat Pump, Natural Gas
Cooling Ceiling Fan(s), Central Air, ENERGY STAR Qualified Equipment, Heat Pump, Multi Units
Flooring Carpet, Ceramic Tile, Combination, Tile, Vinyl
Fireplaces Type Hearth, Wood Burning
Fireplace Yes
Window Features Double Pane Windows,ENERGY STAR Qualified Windows,Insulated Windows,Low Emissivity Windows,Screens,Vinyl
Appliance Dishwasher, Disposal, Electric Range, ENERGY STAR Qualified Dishwasher, Exhaust Fan, Free-Standing Electric Range, Microwave, Plumbed For Ice Maker, Stainless Steel Appliance(s), Water Heater
Laundry Electric Dryer Hookup, Laundry Room, Sink, Washer Hookup
Exterior
Exterior Feature Private Yard
Garage Garage Door Opener, Garage Faces Side, Concrete
Garage Spaces 2.0
Community Features Lake
Utilities Available Cable Available, Electricity Connected, Natural Gas Connected, Phone Available, Sewer Connected, Water Connected
Waterfront Yes
Waterfront Description Lake,Lake Front
Roof Type Asphalt Shingle
Porch Deck, Front Porch, Porch, Rear Porch
Parking Type Garage Door Opener, Garage Faces Side, Concrete
Garage No
Private Pool No
Building
Lot Description City Lot, Few Trees, Landscaped, Level, Views
Foundation Slab
Sewer Public Sewer
Water Public
Architectural Style Traditional
Level or Stories Two
Structure Type Private Yard
New Construction No
Schools
Elementary Schools Madison
Middle Schools Madison
High Schools Madison
Others
HOA Fee Include Other
Tax ID 072e-15d-068-00-00
Acceptable Financing Cash, Conventional, FHA, VA Loan
Listing Terms Cash, Conventional, FHA, VA Loan
Read Less Info
Want to know what your home might be worth? Contact us for a FREE valuation!

Our team is ready to help you sell your home for the highest possible price ASAP

Information is deemed to be reliable but not guaranteed. Copyright © 2024 MLS United, LLC.

"My job is to find and attract mastery-based agents to the office, protect the culture, and make sure everyone is happy! "








