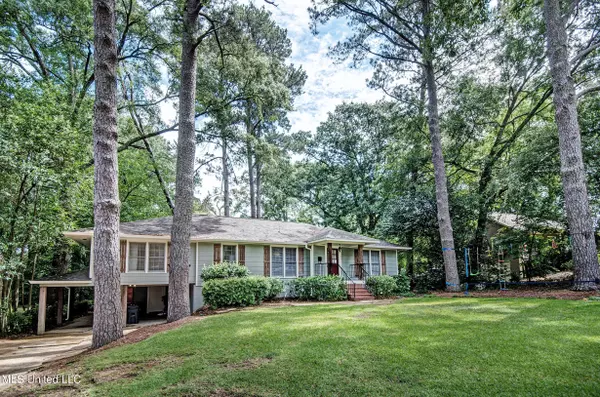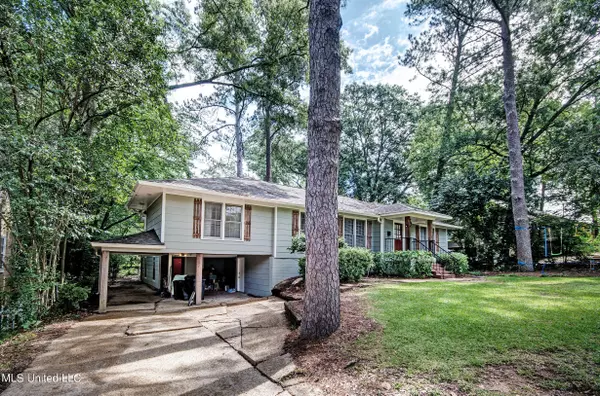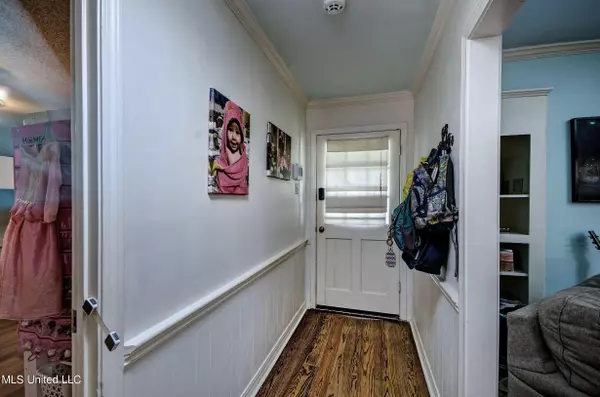$249,000
$249,000
For more information regarding the value of a property, please contact us for a free consultation.
4 Beds
3 Baths
2,700 SqFt
SOLD DATE : 09/23/2022
Key Details
Sold Price $249,000
Property Type Single Family Home
Sub Type Single Family Residence
Listing Status Sold
Purchase Type For Sale
Square Footage 2,700 sqft
Price per Sqft $92
Subdivision Fondren/North Renaissance
MLS Listing ID 4020132
Sold Date 09/23/22
Style Traditional
Bedrooms 4
Full Baths 3
Originating Board MLS United
Year Built 1950
Annual Tax Amount $1,676
Lot Size 0.400 Acres
Acres 0.4
Property Description
Great family home in an awesome location! This home is located in Fondren North and has been recently renovated to accommodate everyday family life and entertaining. The home features four bedrooms and three bathrooms, an open concept kitchen, and a finished basement space that makes a perfect playroom, home gym or teenage-hangout. Upon entering the home you are greeted by the spacious foyer that leads you straight into the great room which is open to the kitchen and keeping room. The kitchen has been opened up from it's original format to include a huge island, walk-in pantry and built in banquette (large enough to seat 8 people)! The kitchen also boasts an induction cooktop, double ovens, and granite counters that surely make a statement. In addition to the exceptional living/kitchen spaces, the house has also has two bedrooms that could be used as the primary - one is on the other side of the house for those who desire a split plan while the other is on the same hallway as the other two bedrooms for those who desire to be all together. From the main level of the house there is a large wooden deck that steps down into the large fenced backyard that is the perfect space for children and animals to play or for simply enjoying a quiet simple evening or morning coffee. The house also offers covered parking and an extremely large storage space under the house! This house has so much to offer at such an affordable price!!
Location
State MS
County Hinds
Direction I-55 Take Meadowbrook (West Side) take first right on Old Orchard PL, turns into Martingale
Rooms
Basement Cooled, Heated
Interior
Interior Features Built-in Features, Ceiling Fan(s), Double Vanity, Eat-in Kitchen, Entrance Foyer, Granite Counters, High Speed Internet, In-Law Floorplan, Kitchen Island, Pantry, Storage, Walk-In Closet(s)
Heating Central, Fireplace(s), Natural Gas
Cooling Ceiling Fan(s), Central Air, Gas
Flooring Carpet, Ceramic Tile, Wood
Fireplaces Type Gas Log, Glass Doors, Great Room
Fireplace Yes
Window Features Double Pane Windows,Insulated Windows,Wood Frames
Appliance Dishwasher, Disposal, Double Oven, Gas Water Heater, Induction Cooktop, Oven, Range Hood, Refrigerator, Stainless Steel Appliance(s), Water Heater, Water Purifier
Laundry Electric Dryer Hookup, In Hall, Laundry Closet, Main Level, Washer Hookup
Exterior
Exterior Feature Private Yard, Rain Gutters
Parking Features Attached Carport, Paved, Storage, Concrete
Garage Spaces 2.0
Community Features None
Utilities Available Cable Connected, Electricity Connected, Natural Gas Connected, Sewer Connected, Water Connected, Fiber to the House
Roof Type Architectural Shingles
Porch Deck, Patio
Garage No
Private Pool No
Building
Lot Description Fenced, Few Trees, Rectangular Lot, Sloped
Foundation Conventional
Sewer Public Sewer
Water Public
Architectural Style Traditional
Level or Stories One and One Half
Structure Type Private Yard,Rain Gutters
New Construction No
Schools
Elementary Schools Boyd
Middle Schools Chastain
High Schools Murrah
Others
Tax ID 0438-0053-000
Acceptable Financing Cash, Conventional, FHA, VA Loan
Listing Terms Cash, Conventional, FHA, VA Loan
Read Less Info
Want to know what your home might be worth? Contact us for a FREE valuation!

Our team is ready to help you sell your home for the highest possible price ASAP

Information is deemed to be reliable but not guaranteed. Copyright © 2025 MLS United, LLC.
"My job is to find and attract mastery-based agents to the office, protect the culture, and make sure everyone is happy! "








