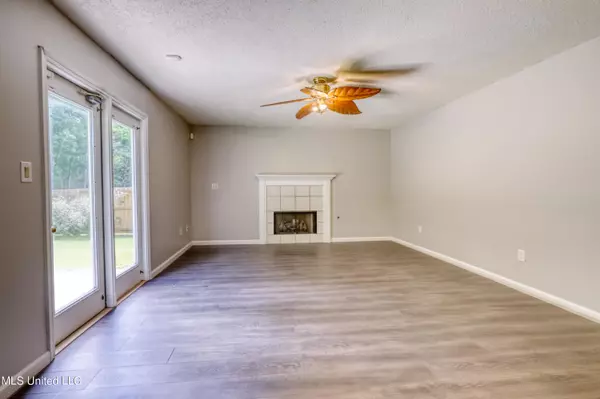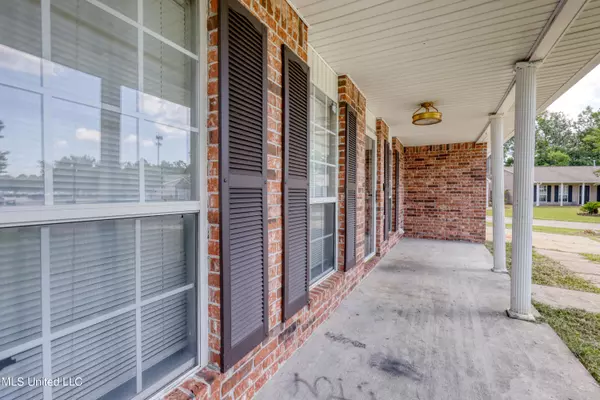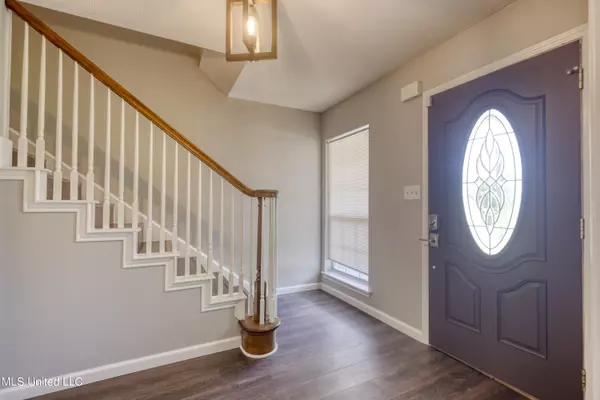$224,900
$224,900
For more information regarding the value of a property, please contact us for a free consultation.
4 Beds
3 Baths
2,236 SqFt
SOLD DATE : 08/26/2022
Key Details
Sold Price $224,900
Property Type Single Family Home
Sub Type Single Family Residence
Listing Status Sold
Purchase Type For Sale
Square Footage 2,236 sqft
Price per Sqft $100
Subdivision Landon Place
MLS Listing ID 4020172
Sold Date 08/26/22
Bedrooms 4
Full Baths 2
Half Baths 1
Originating Board MLS United
Year Built 2004
Annual Tax Amount $2,264
Lot Size 0.260 Acres
Acres 0.26
Property Description
Imagine being centrally located - minutes from the interstate, shopping, restaurants and entertainment along the 49 corridor, the Gulfport Sportsplex and NCBC base - yet living on a quiet, peaceful street. Welcome home! A covered front porch, ideal for enjoying your beverage of choice on a nice evening, and beveled glass front door welcome you as you enter your new home. Imagine snuggling up to the fireplace with loved ones on a chilly evening or enjoying the company of friends in your spacious living room. Host dinner parties in your large dining room, or move the party outside and bbq in your large back yard, which backs up to a grove of trees. Your recently remodeled kitchen includes a gorgeous farmhouse sink and new stainless steel appliances that the home chef will fall in love with! A separate flex space on the first floor could make a great play room or an ideal office for the at-home worker. As you make your way upstairs to your primary bedroom and bathroom, custom built-ins line the hallway at the top of the stairs, just think of the possibilities for decorating or storage! Your master features a walk-in closet, while your master bath's double vanity to make the morning routine a breeze! One of your three spare bedrooms comes with a built-in bunk bed, sure to please young residents or guests. The space below is ideal for setting up a homework station, gaming area or a fort. Are you ready to make this house your home? Purchase with peace of mind because this home comes with a 12-month home warranty, AND it's even USDA loan eligible!
Location
State MS
County Harrison
Interior
Interior Features Built-in Features, Ceiling Fan(s), Double Vanity, Pantry, Walk-In Closet(s), See Remarks
Heating Electric, See Remarks, Natural Gas
Cooling Central Air, Electric, See Remarks
Flooring Laminate, Vinyl, See Remarks
Fireplaces Type Living Room, See Remarks
Fireplace Yes
Appliance Dishwasher, Free-Standing Range, Free-Standing Refrigerator, See Remarks
Laundry See Remarks
Exterior
Exterior Feature See Remarks
Parking Features Garage Door Opener, See Remarks
Utilities Available Electricity Connected, Natural Gas Connected, Sewer Connected, Water Connected, See Remarks
Roof Type Shingle,See Remarks
Porch Front Porch, See Remarks
Garage No
Private Pool No
Building
Foundation Slab, See Remarks
Sewer Public Sewer, See Remarks
Water Public, See Remarks
Level or Stories Two
Structure Type See Remarks
New Construction No
Schools
Elementary Schools Orange Grove
Middle Schools West Harrison Middle
High Schools West Harrison
Others
Tax ID 0709a-01-019.022
Acceptable Financing Cash, Conventional, FHA, USDA Loan, VA Loan, See Remarks
Listing Terms Cash, Conventional, FHA, USDA Loan, VA Loan, See Remarks
Read Less Info
Want to know what your home might be worth? Contact us for a FREE valuation!

Our team is ready to help you sell your home for the highest possible price ASAP

Information is deemed to be reliable but not guaranteed. Copyright © 2025 MLS United, LLC.
"My job is to find and attract mastery-based agents to the office, protect the culture, and make sure everyone is happy! "








