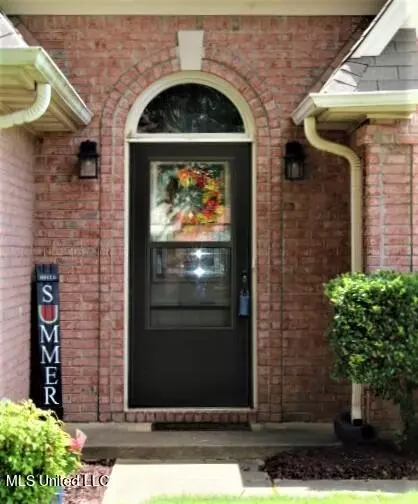$294,900
$294,900
For more information regarding the value of a property, please contact us for a free consultation.
5 Beds
3 Baths
2,369 SqFt
SOLD DATE : 08/05/2022
Key Details
Sold Price $294,900
Property Type Single Family Home
Sub Type Single Family Residence
Listing Status Sold
Purchase Type For Sale
Square Footage 2,369 sqft
Price per Sqft $124
Subdivision Southridge Estates
MLS Listing ID 4020266
Sold Date 08/05/22
Style Traditional
Bedrooms 5
Full Baths 3
Originating Board MLS United
Year Built 1995
Annual Tax Amount $1,754
Lot Size 0.270 Acres
Acres 0.27
Property Description
This spacious home offers 5 bedrooms & 3 full baths! The 5th bedroom can serve as a bonus room if desired. The charming kitchen includes granite counter tops, electric range, microwave, dishwasher, refrigerator & an oversized sink. Just off the eat in kitchen is a large room that could be used for an office or study, extra storage. There is a formal dining room & great room w/ corner fireplace. The master bath has his/her closets, double sinks & jetted tub. Sellers replaced windows & installed new not water heater. Fenced yard w/ play set, storage shed, 2 car garage, extra parking pad. Newly sodded front yard! Call for your appointment today!
Location
State MS
County Desoto
Direction From Hwy 305 turn on Sandidge, turn right on White Ridge Circle E, turn right on Southbend, turn left on White Ridge Circle W, home located on the right.
Rooms
Other Rooms Shed(s)
Interior
Interior Features Ceiling Fan(s), Double Vanity, Eat-in Kitchen, Granite Counters, High Ceilings, Pantry, Primary Downstairs, Walk-In Closet(s)
Heating Central, Natural Gas
Cooling Central Air, Electric
Flooring Carpet, Tile, Wood
Fireplaces Type Wood Burning, See Remarks
Fireplace Yes
Window Features Blinds,Stained Glass,Vinyl
Appliance Dishwasher, Disposal, Electric Range, Gas Water Heater, Microwave, Refrigerator, Self Cleaning Oven, Water Heater
Laundry In Hall, Laundry Closet, Main Level
Exterior
Exterior Feature None
Garage Attached, Garage Door Opener, Garage Faces Front, Concrete
Utilities Available Cable Connected, Electricity Connected, Natural Gas Connected, Sewer Connected, Water Connected
Roof Type Composition
Porch Patio
Parking Type Attached, Garage Door Opener, Garage Faces Front, Concrete
Garage Yes
Private Pool No
Building
Lot Description Fenced, Few Trees
Foundation Slab
Sewer Public Sewer
Water Public
Architectural Style Traditional
Level or Stories One and One Half
Structure Type None
New Construction No
Schools
Elementary Schools Olive Branch
Middle Schools Olive Branch
High Schools Olive Branch
Others
Tax ID 20620307000 11200
Acceptable Financing Cash, Conventional, FHA, VA Loan
Listing Terms Cash, Conventional, FHA, VA Loan
Read Less Info
Want to know what your home might be worth? Contact us for a FREE valuation!

Our team is ready to help you sell your home for the highest possible price ASAP

Information is deemed to be reliable but not guaranteed. Copyright © 2024 MLS United, LLC.

"My job is to find and attract mastery-based agents to the office, protect the culture, and make sure everyone is happy! "








