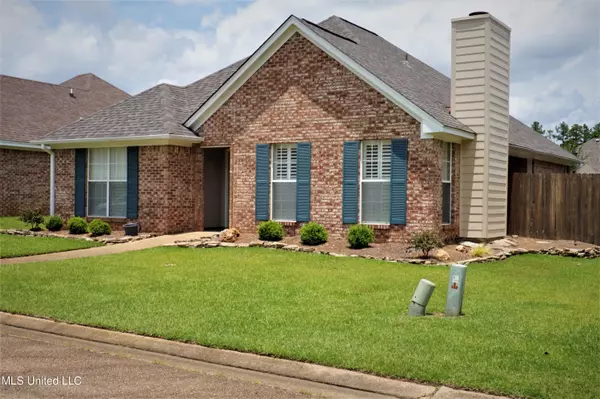$205,000
$205,000
For more information regarding the value of a property, please contact us for a free consultation.
2 Beds
2 Baths
1,286 SqFt
SOLD DATE : 07/08/2022
Key Details
Sold Price $205,000
Property Type Single Family Home
Sub Type Single Family Residence
Listing Status Sold
Purchase Type For Sale
Square Footage 1,286 sqft
Price per Sqft $159
Subdivision Breckenridge
MLS Listing ID 4020153
Sold Date 07/08/22
Style Traditional
Bedrooms 2
Full Baths 2
HOA Fees $16/ann
HOA Y/N Yes
Originating Board MLS United
Year Built 1998
Annual Tax Amount $2,156
Property Description
WELCOME TO THIS WONDERFUL 2BR / 2BA HOME, SPLIT PLAN. Rare opportunity to live in BRECKENRIDGE SUBDIVISION. So many quality updates including Freshly Painted Walls and Beautiful Plantation Shutters installed throughout the entire home. As you step through the front door you enter into the FOYER and then into the FAMILY ROOM featuring; a Fireplace with a Mantle and Raised Hearth for displaying your Southern Charm. The DINING ROOM is open to the Family Room for fun entertaining. The galley KITCHEN has Granite Counter Tops, Updated Faucet, Smooth Top Electric Range, Built In Microwave, and a large opening for a Breakfast Bar to the Dining Room. The LAUNDRY ROOM has a Pantry, Broom Closet, and Storage Space. The MASTER BEDROOM is a peaceful retreat. MASTER BATH has nice Tub for soaking, separate Walk In Shower, Granite Counter Tops with Double Sinks, Water Closet, and a large Walk In Closet. On the other side of the house you have the GUEST BEDROOM and a FULL GUEST BATH. In the Dining Room are new Double French Doors leading to a relaxing COVERED BACK PORCH and Wood Fence for privacy. Approximately 1,286 sf. The Double Garage Entry is in the back. Garage has a Storage Room for extra storage. New Roof with Ridge Vents was installed February 2022. Conveniently located close to great shopping and restaurants. Easy access to Interstate 20 and Highway 25. Call your realtor today for your private showing. Listing Agent is related to Seller.
Location
State MS
County Rankin
Direction GOING HWY 80 EAST TAKE LEFT ON TO CROSSGATES BLVD, TAKE LEFT ON TO OLD BRANDON RD, TAKE LEFT ON TO CARSON DR, TAKE THIRD LEFT ON TO CORBETT DR, HOUSE IS ON THE LEFT
Interior
Interior Features Ceiling Fan(s), Double Vanity, Granite Counters, Pantry, Storage, Tray Ceiling(s)
Heating Central, Fireplace(s), Natural Gas
Cooling Ceiling Fan(s), Central Air, Electric, Gas
Flooring Carpet, Linoleum
Fireplaces Type Living Room, Raised Hearth, Bath
Fireplace Yes
Window Features Plantation Shutters
Appliance Dishwasher, Electric Range, Exhaust Fan, Microwave
Laundry Laundry Room
Exterior
Exterior Feature Rain Gutters
Garage Attached, Garage Door Opener, Paved
Garage Spaces 2.0
Utilities Available Cable Available
Roof Type Architectural Shingles
Porch Side Porch, Slab
Parking Type Attached, Garage Door Opener, Paved
Garage Yes
Private Pool No
Building
Lot Description Front Yard, Landscaped, Level
Foundation Slab
Sewer Public Sewer
Water Public
Architectural Style Traditional
Level or Stories One
Structure Type Rain Gutters
New Construction No
Schools
Elementary Schools Pearl Lower
Middle Schools Pearl
High Schools Pearl
Others
HOA Fee Include Other
Tax ID G09d-000012-00300
Acceptable Financing Cash, Conventional, FHA, VA Loan
Listing Terms Cash, Conventional, FHA, VA Loan
Read Less Info
Want to know what your home might be worth? Contact us for a FREE valuation!

Our team is ready to help you sell your home for the highest possible price ASAP

Information is deemed to be reliable but not guaranteed. Copyright © 2024 MLS United, LLC.

"My job is to find and attract mastery-based agents to the office, protect the culture, and make sure everyone is happy! "








