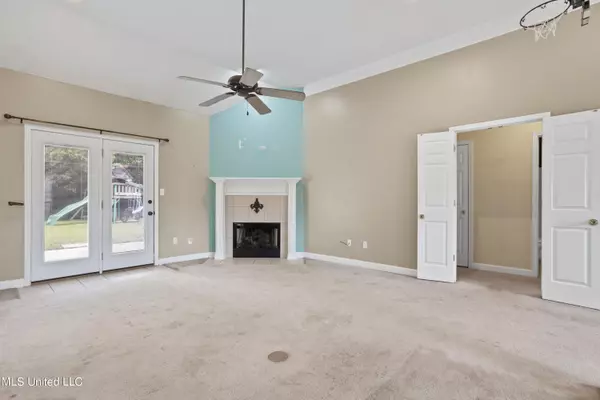$235,000
$235,000
For more information regarding the value of a property, please contact us for a free consultation.
3 Beds
2 Baths
1,625 SqFt
SOLD DATE : 07/20/2022
Key Details
Sold Price $235,000
Property Type Single Family Home
Sub Type Single Family Residence
Listing Status Sold
Purchase Type For Sale
Square Footage 1,625 sqft
Price per Sqft $144
Subdivision Roxbury Estates
MLS Listing ID 4020477
Sold Date 07/20/22
Bedrooms 3
Full Baths 2
HOA Fees $14/ann
HOA Y/N Yes
Originating Board MLS United
Year Built 2002
Annual Tax Amount $1,474
Lot Size 10,018 Sqft
Acres 0.23
Property Description
Quality built home in a the well desired neighborhood of Roxbury Estates. Upon entry, you are welcomed by a great entry foyer with high ceilings, columns, crown molding, fireplace, and an open floor plan, In addition to the formal dining space, there is also a breakfast nook off of the spacious kitchen. Plan also offers a split floor plan with the master on the other side of the house from the guest rooms. Master bath has separate tub, shower, double sinks, walk in closet. Great sized yard that is fully fenced and an extra driveway to the right of the property for extra parking! This extra driveway also leads to the double gate so that you can park your small boat behind the fence. Seller is selling this home in AS/IS Condition. Since photos have been taken, the main living area, kitchen, dining, and breakfast room have been painted Behr Cool Slate. All appliances in the kitchen remain with the home (including fridge)
Location
State MS
County Harrison
Interior
Interior Features Built-in Features, Ceiling Fan(s), Crown Molding, Eat-in Kitchen, Entrance Foyer, High Ceilings, Walk-In Closet(s)
Heating Electric
Cooling Electric
Fireplaces Type See Remarks
Fireplace Yes
Appliance See Remarks
Exterior
Exterior Feature See Remarks
Garage Spaces 2.0
Utilities Available Cable Available, Electricity Connected, Sewer Connected, Water Connected
Roof Type Architectural Shingles
Private Pool No
Building
Foundation Slab
Sewer Public Sewer
Water Public
Level or Stories One
Structure Type See Remarks
New Construction No
Schools
Elementary Schools Three Rivers Elem
High Schools Harrison Central
Others
HOA Fee Include Management
Tax ID 0807i-01-005.089
Acceptable Financing Cash, Conventional, FHA, VA Loan
Listing Terms Cash, Conventional, FHA, VA Loan
Read Less Info
Want to know what your home might be worth? Contact us for a FREE valuation!

Our team is ready to help you sell your home for the highest possible price ASAP

Information is deemed to be reliable but not guaranteed. Copyright © 2024 MLS United, LLC.

"My job is to find and attract mastery-based agents to the office, protect the culture, and make sure everyone is happy! "








