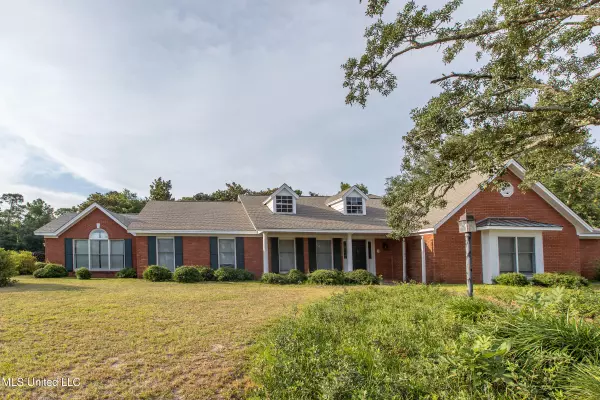$400,000
$400,000
For more information regarding the value of a property, please contact us for a free consultation.
4 Beds
5 Baths
3,900 SqFt
SOLD DATE : 09/02/2022
Key Details
Sold Price $400,000
Property Type Single Family Home
Sub Type Single Family Residence
Listing Status Sold
Purchase Type For Sale
Square Footage 3,900 sqft
Price per Sqft $102
Subdivision Edgewater Park
MLS Listing ID 4020863
Sold Date 09/02/22
Style Traditional
Bedrooms 4
Full Baths 3
Half Baths 2
Originating Board MLS United
Year Built 1978
Annual Tax Amount $1,655
Lot Size 0.620 Acres
Acres 0.62
Lot Dimensions 109.3 x 175.4 x 165 x 164.4
Property Description
Welcome to your new home! Beautiful home on a large corner lot in the coveted Heritage Neighborhood of Edgewater Park. 3 living areas - formal, family room and sunroom, and a large formal dining room. The kitchen has a breakfast nook, and the peninsula has room for barstools. There is a half bath off the kitchen and a walk-in shower in the adjacent laundry room. Choose from two possible primary bedrooms with en suite baths. 3rd bedroom has an upstairs bonus room with an icemaker and half bath. 2 storage spaces off the breezeway and a free-standing storage shed, have room for anything and everything. The large backyard is perfect for entertaining. Close to the beach and all Edgewater Mall has to offer, shopping, dining and entertainment.
Location
State MS
County Harrison
Direction From Hwy 90 take Edgewater Drive north to the stop sign. Take a slight left onto Kenmore Ave. Home is on the corner of Kenmore and Bryn Mawr.
Rooms
Other Rooms Shed(s)
Interior
Interior Features Bookcases, Breakfast Bar, Built-in Features, Ceiling Fan(s), Crown Molding, Eat-in Kitchen, Entrance Foyer, High Ceilings, In-Law Floorplan, Primary Downstairs, Walk-In Closet(s), Wet Bar
Heating Central, Geothermal
Cooling Central Air, Geothermal, Multi Units
Flooring Carpet, Parquet, Vinyl
Fireplaces Type Glass Doors, Hearth, Wood Burning
Fireplace Yes
Window Features Insulated Windows
Appliance Dishwasher, Disposal, Electric Range, Exhaust Fan, Free-Standing Refrigerator, Ice Maker, Microwave
Laundry Laundry Room, Main Level
Exterior
Exterior Feature Private Yard
Parking Features Detached Carport, Concrete
Carport Spaces 2
Utilities Available Cable Available, Electricity Connected, Phone Available, Sewer Connected, Water Connected
Roof Type Shingle
Porch Deck, Front Porch
Garage No
Private Pool No
Building
Lot Description Corner Lot, Near Beach
Foundation Slab
Sewer Public Sewer
Water Public
Architectural Style Traditional
Level or Stories One and One Half
Structure Type Private Yard
New Construction No
Schools
Elementary Schools Popps Ferry
Middle Schools Biloxi Jr High
High Schools Biloxi
Others
Tax ID 1110k-02-038.000
Acceptable Financing Cash, Conventional
Listing Terms Cash, Conventional
Read Less Info
Want to know what your home might be worth? Contact us for a FREE valuation!

Our team is ready to help you sell your home for the highest possible price ASAP

Information is deemed to be reliable but not guaranteed. Copyright © 2024 MLS United, LLC.
"My job is to find and attract mastery-based agents to the office, protect the culture, and make sure everyone is happy! "








