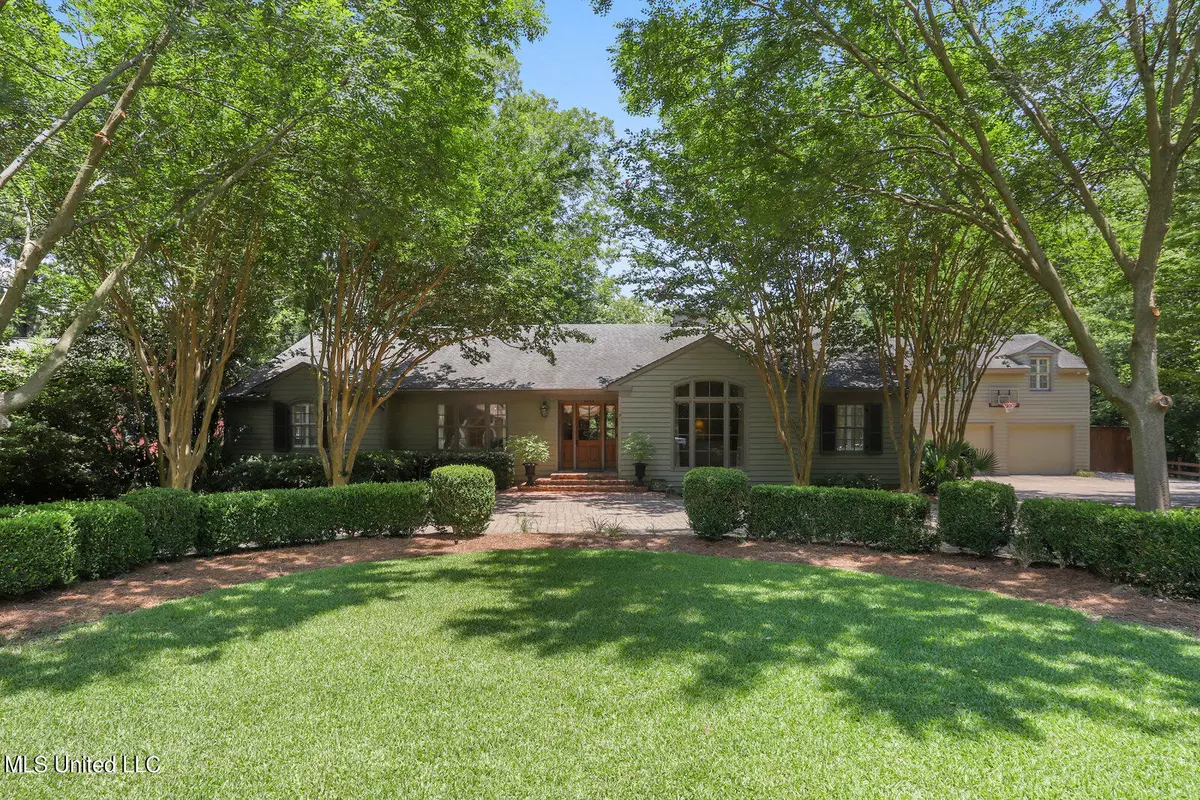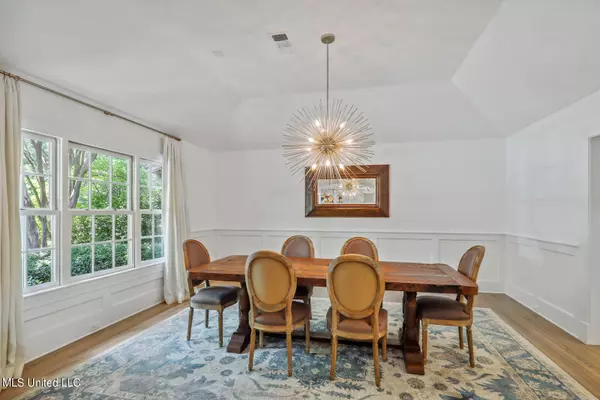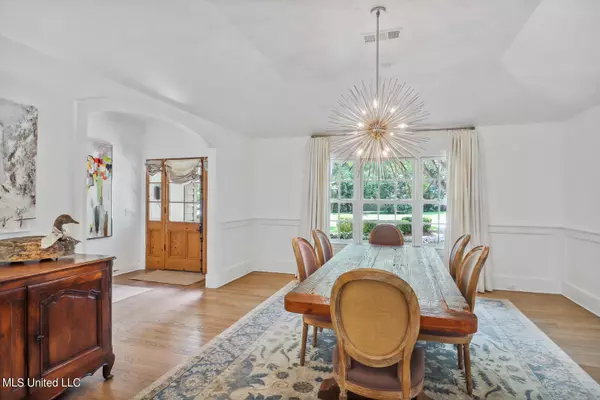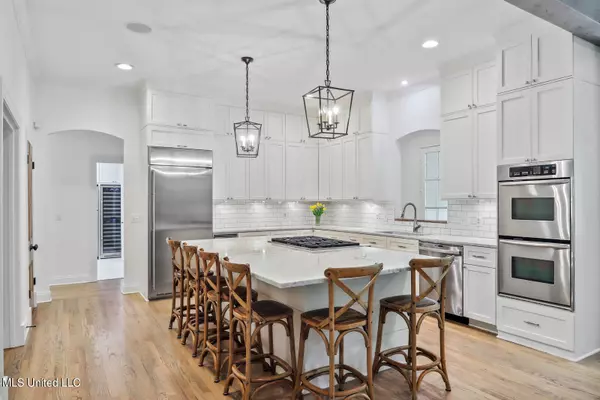$749,900
$749,900
For more information regarding the value of a property, please contact us for a free consultation.
4 Beds
4 Baths
4,498 SqFt
SOLD DATE : 08/17/2022
Key Details
Sold Price $749,900
Property Type Single Family Home
Sub Type Single Family Residence
Listing Status Sold
Purchase Type For Sale
Square Footage 4,498 sqft
Price per Sqft $166
Subdivision Fondren
MLS Listing ID 4021394
Sold Date 08/17/22
Style Traditional
Bedrooms 4
Full Baths 3
Half Baths 1
Originating Board MLS United
Year Built 1965
Annual Tax Amount $2,048
Lot Size 0.850 Acres
Acres 0.85
Lot Dimensions 125.0' X 209.3' X 195.0' X 251.4'
Property Description
Words simply cannot convey all the special features this home offers. You just have to experience it for yourself - soaring ceilings, a neutral palette, tons of natural light, designer finishes, a kitchen and master bath to die for, custom closets, a sitting room with fireplace off the master, a butler's pantry with 154 bottle wine fridge, a study, formal living and dining rooms, as well as a keeping room adjoining the recently renovated kitchen. The outdoor spaces are equally impressive - a courtyard with tiered fountain; a covered patio with ceiling fans, brick inlay, and a wood-burning fireplace; and a covered deck for outdoor dining, complete with a grilling deck conveniently tucked beside it. The decks and porches overlook the spacious, fully-fenced, professionally landscaped backyard. In addition to the attached two-car garage, there is gated, covered parking for extra vehicles and a workshop. The list of features goes on and on. This is one property you won't want to miss! Call your realtor today.
Location
State MS
County Hinds
Direction Meadowbrook West exit from I -55. Take left on to Old Canton Rd, and take a right on HAwhthorne. Home is on the right,
Rooms
Other Rooms Storage, Workshop
Interior
Interior Features Beamed Ceilings, Bookcases, Breakfast Bar, Built-in Features, Ceiling Fan(s), Crown Molding, Double Vanity, Dry Bar, Eat-in Kitchen, Entrance Foyer, High Ceilings, High Speed Internet, His and Hers Closets, Kitchen Island, Open Floorplan, Pantry, Primary Downstairs, Recessed Lighting, Soaking Tub, Stone Counters, Storage, Vaulted Ceiling(s), Walk-In Closet(s), Wired for Sound
Heating Central, Fireplace(s), Natural Gas, Zoned
Cooling Ceiling Fan(s), Central Air, Zoned
Flooring Wood
Fireplaces Type Bedroom, Gas Log, Gas Starter, Great Room, Living Room, Wood Burning, See Remarks, Outside
Fireplace Yes
Window Features Insulated Windows,Plantation Shutters
Appliance Disposal, Double Oven, Gas Cooktop, Gas Water Heater, Ice Maker, Microwave, Refrigerator, Stainless Steel Appliance(s), Water Purifier Owned, Wine Refrigerator
Laundry Electric Dryer Hookup, Laundry Room, Main Level, Washer Hookup
Exterior
Exterior Feature Courtyard, Landscaping Lights, Lighting, Private Yard, Rain Gutters
Parking Features Attached, Circular Driveway, Garage Door Opener, Private, Storage
Garage Spaces 2.0
Carport Spaces 1
Utilities Available Electricity Connected, Natural Gas Connected, Sewer Connected, Water Connected, Fiber to the House, Natural Gas in Kitchen
Roof Type Architectural Shingles
Porch Brick, Deck, Patio, Rear Porch, Side Porch
Garage Yes
Private Pool No
Building
Lot Description Fenced, Landscaped, Level, Sprinklers In Front, Sprinklers In Rear
Foundation Conventional
Sewer Public Sewer
Water Public
Architectural Style Traditional
Level or Stories One and One Half
Structure Type Courtyard,Landscaping Lights,Lighting,Private Yard,Rain Gutters
New Construction No
Schools
Elementary Schools Casey
Middle Schools Chastain
High Schools Murrah
Others
Tax ID 0441-0077-000
Acceptable Financing Cash, Contract, Conventional
Listing Terms Cash, Contract, Conventional
Read Less Info
Want to know what your home might be worth? Contact us for a FREE valuation!

Our team is ready to help you sell your home for the highest possible price ASAP

Information is deemed to be reliable but not guaranteed. Copyright © 2025 MLS United, LLC.
"My job is to find and attract mastery-based agents to the office, protect the culture, and make sure everyone is happy! "








