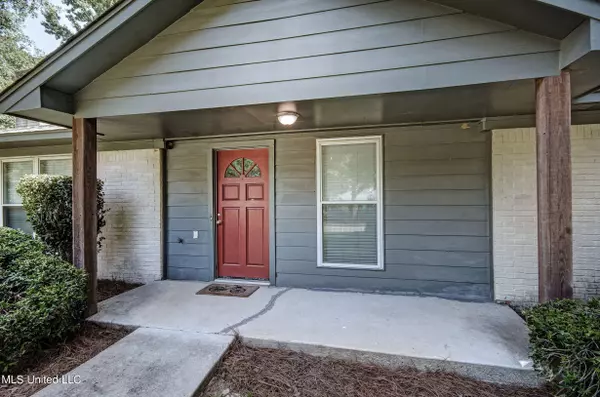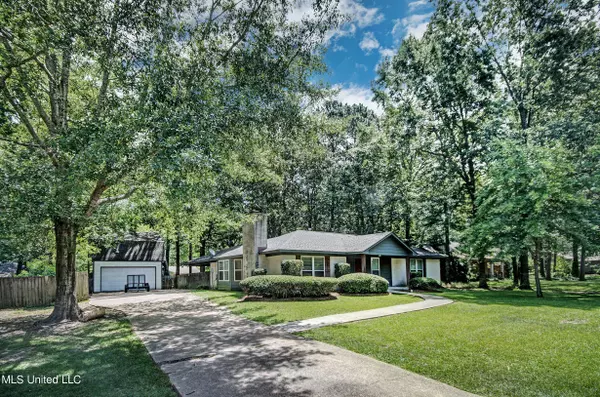$245,000
$245,000
For more information regarding the value of a property, please contact us for a free consultation.
3 Beds
2 Baths
1,618 SqFt
SOLD DATE : 07/28/2022
Key Details
Sold Price $245,000
Property Type Single Family Home
Sub Type Single Family Residence
Listing Status Sold
Purchase Type For Sale
Square Footage 1,618 sqft
Price per Sqft $151
Subdivision Pelahatchie Woods
MLS Listing ID 4020846
Sold Date 07/28/22
Style Traditional
Bedrooms 3
Full Baths 2
Originating Board MLS United
Year Built 1979
Annual Tax Amount $877
Lot Size 0.350 Acres
Acres 0.35
Property Description
Welcome to 108 Camelia Drive in Pelahatchie Woods at the Reservoir! This precious three bedroom, two bathroom home has been updated and is ready for its new owners! Walk inside to find a beautiful fireplace with built ins on each side, granite counter tops through out, and laminate wood that flows through the kitchen, living room and Primary Bedroom. There is also a spacious shop that has electricity. Above the shop is a bonus room that has AC and can be used as an office, a playroom or a man cave. Call your favorite Realtor for a private showing before this great home is gone!!
Location
State MS
County Rankin
Direction Take Camelia Drive from Spillway Road. House is down on the left.
Interior
Interior Features Bookcases, Built-in Features, Ceiling Fan(s), Crown Molding, Eat-in Kitchen, Granite Counters, His and Hers Closets, Primary Downstairs, Storage, Tray Ceiling(s), Walk-In Closet(s)
Heating Central, Fireplace(s)
Cooling Central Air, Gas
Flooring Carpet, Laminate, Tile
Fireplaces Type Bath
Fireplace Yes
Window Features Blinds
Appliance Built-In Electric Range, Cooktop, Exhaust Fan, Free-Standing Refrigerator, Microwave, Refrigerator, Vented Exhaust Fan
Laundry Electric Dryer Hookup, Laundry Room, Main Level, Washer Hookup
Exterior
Exterior Feature Private Yard
Parking Features Detached Carport, Driveway, Private, Storage
Utilities Available Cable Available, Cable Connected, Electricity Available
Roof Type Shingle
Porch Front Porch, Slab
Garage No
Private Pool Yes
Building
Lot Description Fenced, Few Trees, Level
Foundation Slab
Sewer Public Sewer
Water Public
Architectural Style Traditional
Level or Stories One
Structure Type Private Yard
New Construction No
Schools
Elementary Schools Highland Bluff Elm
Middle Schools Northwest Rankin Middle
High Schools Northwest Rankin
Others
Tax ID H12d-000001-01700
Acceptable Financing Cash, Conventional, FHA, VA Loan
Listing Terms Cash, Conventional, FHA, VA Loan
Read Less Info
Want to know what your home might be worth? Contact us for a FREE valuation!

Our team is ready to help you sell your home for the highest possible price ASAP

Information is deemed to be reliable but not guaranteed. Copyright © 2025 MLS United, LLC.
"My job is to find and attract mastery-based agents to the office, protect the culture, and make sure everyone is happy! "








