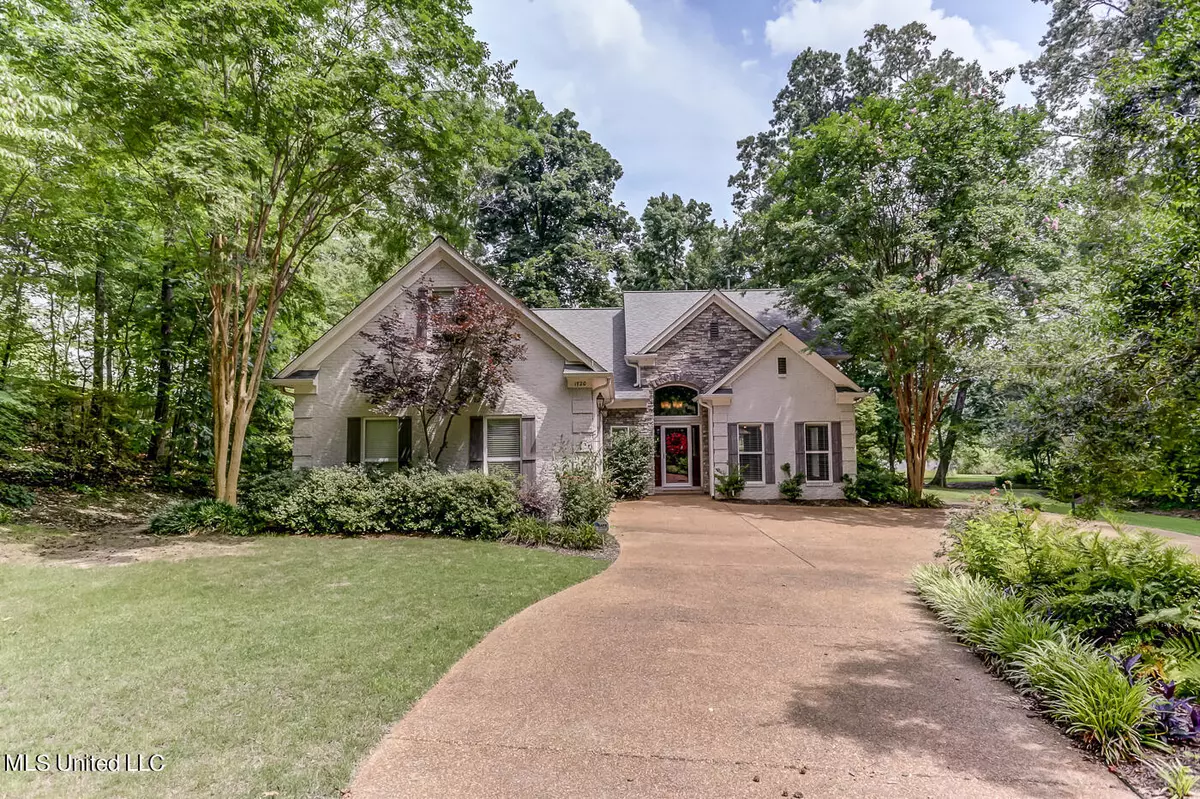$449,900
$449,900
For more information regarding the value of a property, please contact us for a free consultation.
4 Beds
3 Baths
3,206 SqFt
SOLD DATE : 07/18/2022
Key Details
Sold Price $449,900
Property Type Single Family Home
Sub Type Single Family Residence
Listing Status Sold
Purchase Type For Sale
Square Footage 3,206 sqft
Price per Sqft $140
Subdivision Stonehedge
MLS Listing ID 4021034
Sold Date 07/18/22
Style Tudor/French Normandy
Bedrooms 4
Full Baths 2
Half Baths 1
HOA Fees $33/ann
HOA Y/N Yes
Originating Board MLS United
Year Built 2005
Annual Tax Amount $1,997
Lot Size 1.280 Acres
Acres 1.28
Property Description
Quality, custom built, completely updated, move-in ready, one owner, 1.28 acres, very private wooded & professionally landscaped lot, lake frontage, right in the heart of Southaven! Sound too good to be true? Then check out 1720 Stonehedge Dr. This country French home will not disappoint! Very open, split bedroom plan. No detail was left to chance and there are so many upgrades: real hardwood flooring, tons of crown molding, upgraded lighting, granite countertops, stainless appliances, two fireplaces, a screened room and a balcony overlooking the lake. Salon primary bath with separate shower and jetted tub, custom closet built-ins. Roof was replaced in 2020, HVAC systems were overhauled in 2021, tankless gas water heater was added in 2019, microwave & range were replaced in 2019. All appliances stay including washer, dryer and refrigerator, in as-is condition. All wall-mounted TV's currently in the home will stay and the professional, regulation pool table also stays with an acceptable offer. In addition to the second floor balcony and screened back porch, there is a patio, a fire pit/conversation area and a greenhouse. Although the lake is a no-wake lake, the owners added a retaining wall to preserve your water frontage.
Location
State MS
County Desoto
Community Lake
Direction Goodman or Tchulahoma to Stonehedge s/d
Rooms
Other Rooms Greenhouse, Shed(s)
Interior
Interior Features Bookcases, Breakfast Bar, Built-in Features, Ceiling Fan(s), Crown Molding, Double Vanity, Eat-in Kitchen, Entrance Foyer, Granite Counters, High Ceilings, Kitchen Island, Open Floorplan, Pantry, Primary Downstairs, Tray Ceiling(s), Walk-In Closet(s)
Heating Central
Cooling Central Air, Gas
Flooring Carpet, Hardwood, Tile
Fireplaces Type Glass Doors, Great Room, Recreation Room, Ventless
Fireplace Yes
Window Features Blinds
Appliance Cooktop, Dishwasher, Disposal, Electric Cooktop, Electric Range, Free-Standing Electric Range, Free-Standing Refrigerator, Microwave, Washer/Dryer
Laundry Laundry Room, Main Level
Exterior
Exterior Feature Fire Pit, Landscaping Lights, Rain Gutters
Garage Attached, Garage Door Opener, Garage Faces Side, Circular Driveway, Concrete
Community Features Lake
Utilities Available Electricity Connected, Natural Gas Connected, Sewer Connected, Water Connected
Waterfront Yes
Waterfront Description Lake,View,Waterfront
Roof Type Architectural Shingles
Porch Front Porch, Screened
Parking Type Attached, Garage Door Opener, Garage Faces Side, Circular Driveway, Concrete
Garage Yes
Building
Lot Description City Lot, Landscaped, Many Trees, Views
Foundation Slab
Sewer Public Sewer
Water Public
Architectural Style Tudor/French Normandy
Level or Stories Two
Structure Type Fire Pit,Landscaping Lights,Rain Gutters
New Construction No
Schools
Elementary Schools Desoto Central
Middle Schools Desoto Central
High Schools Desoto Central
Others
HOA Fee Include Maintenance Grounds
Tax ID 1079320400002400
Acceptable Financing Cash, Conventional, FHA, VA Loan
Listing Terms Cash, Conventional, FHA, VA Loan
Read Less Info
Want to know what your home might be worth? Contact us for a FREE valuation!

Our team is ready to help you sell your home for the highest possible price ASAP

Information is deemed to be reliable but not guaranteed. Copyright © 2024 MLS United, LLC.

"My job is to find and attract mastery-based agents to the office, protect the culture, and make sure everyone is happy! "








