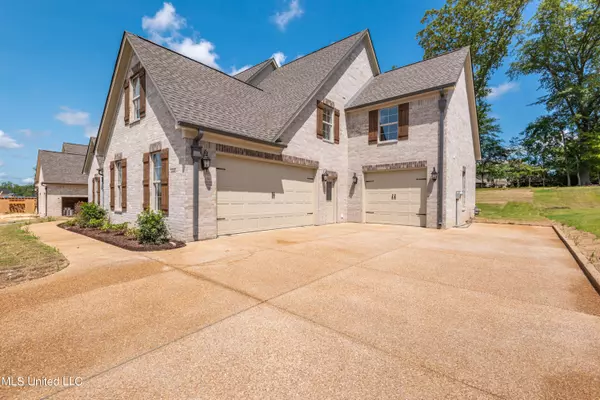$530,000
$530,000
For more information regarding the value of a property, please contact us for a free consultation.
4 Beds
3 Baths
3,250 SqFt
SOLD DATE : 09/20/2022
Key Details
Sold Price $530,000
Property Type Single Family Home
Sub Type Single Family Residence
Listing Status Sold
Purchase Type For Sale
Square Footage 3,250 sqft
Price per Sqft $163
Subdivision Bakersfield
MLS Listing ID 4021106
Sold Date 09/20/22
Bedrooms 4
Full Baths 3
Originating Board MLS United
Year Built 2022
Annual Tax Amount $407
Lot Size 0.500 Acres
Acres 0.5
Property Description
NEW CONSTRUCTION IN BAKERSFIELD SUBDIVISION. THIS HOME FEATURES 4 BEDROOMS, 3 FULL BATHS, 3 CAR GARAGES, GAME ROOM & A MEDIA ROOM. BEAUTIFUL HARDWOOD FLOORS IN THE ENTRY, DINING ROOM, STAIR CASING, AND GREAT ROOM. THE KITCHEN OFFERS A LARGE BREAKFAST AREA, HUGE ISLAND W/EATING BAR, CUSTOM CABINETS, GRANITE COUNTER TOPS, STAINLESS STEEL APPLIANCES W/DOUBLE OVENS, BUILT-IN MICROWAVE, AND A WALK-IN PANTRY. THE GREAT ROOM HAS A BEAUTIFUL FIREPLACE WITH GAS LOGS AND STAINED MANTEL. THE MASTER BEDROOM ALSO FEATURES TREYED CEILINGS, RECESSED LIGHTING, AND A PRIVATE SALON BATH WITH DOUBLE VANITY AND SINKS, SOAKING TUB SITS OUT FRONT OF THE HUGE WALK-THROUGH SHOWER, AND A LARGE WALK IN CLOSET.
Location
State MS
County Desoto
Direction From Goodman Road go South on Pleasant Hill. Left on Laughter Rd. Right on Bakersfield Trail East. House is the 4th house on the right.
Interior
Interior Features Breakfast Bar, Ceiling Fan(s), Eat-in Kitchen, Granite Counters, High Ceilings, Open Floorplan, Soaking Tub, Vaulted Ceiling(s), Walk-In Closet(s), Wired for Sound, Double Vanity, Kitchen Island
Heating Central, Natural Gas
Cooling Ceiling Fan(s), Central Air, Electric, Gas
Flooring Carpet, Ceramic Tile, Hardwood
Fireplaces Type Living Room, Ventless
Fireplace Yes
Window Features Vinyl
Appliance Cooktop, Dishwasher, Disposal, Double Oven, Microwave, Plumbed For Ice Maker, Stainless Steel Appliance(s), Tankless Water Heater
Laundry Laundry Room
Exterior
Exterior Feature Rain Gutters
Parking Features Attached, Concrete, Driveway, Garage Door Opener, Garage Faces Side
Garage Spaces 3.0
Utilities Available Electricity Connected, Natural Gas Connected, Sewer Connected, Water Connected, Natural Gas in Kitchen
Roof Type Architectural Shingles
Porch Slab
Garage Yes
Private Pool No
Building
Foundation Slab
Sewer Public Sewer
Water Public
Level or Stories Two
Structure Type Rain Gutters
New Construction Yes
Schools
Elementary Schools Lewisburg
Middle Schools Lewisburg Middle
High Schools Lewisburg
Others
Tax ID 207726080
Acceptable Financing Conventional, USDA Loan, VA Loan
Listing Terms Conventional, USDA Loan, VA Loan
Read Less Info
Want to know what your home might be worth? Contact us for a FREE valuation!

Our team is ready to help you sell your home for the highest possible price ASAP

Information is deemed to be reliable but not guaranteed. Copyright © 2025 MLS United, LLC.
"My job is to find and attract mastery-based agents to the office, protect the culture, and make sure everyone is happy! "








